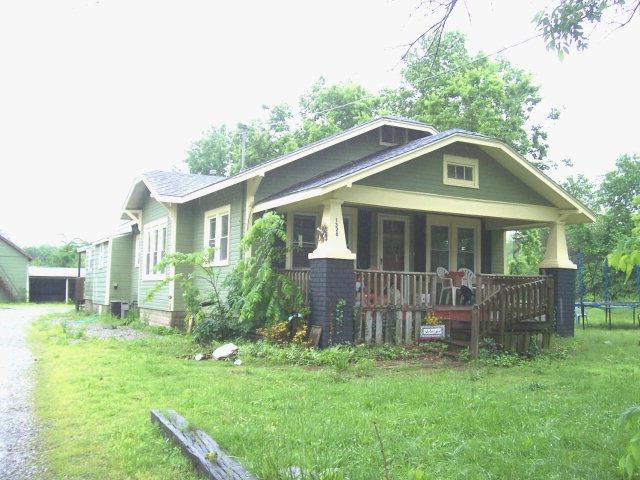1326 E 14th St Pittsburg, KS 66762
Estimated Value: $238,000 - $250,000
3
Beds
2
Baths
1,581
Sq Ft
$153/Sq Ft
Est. Value
Highlights
- 187,308 Sq Ft lot
- Vaulted Ceiling
- Skylights
- Deck
- Granite Countertops
- Fireplace
About This Home
As of May 2012nice updates to this cozy 3 bdrm, 2 bath home with open feel. Lg living rm, office nook in dining area, lg master w/bath attached, new roof, windows, countertops, flooring, paint, bathroom and more. 40x25 workshop, 25x35 storage room above garage, 25x35 bonus room currently being renovated. Has been used as apt in the past. All this plus it sits on 4.3 acres.
Home Details
Home Type
- Single Family
Est. Annual Taxes
- $1,563
Lot Details
- 4.3
Parking
- 3 Car Garage
- Carport
Home Design
- Bungalow
- Composition Roof
Interior Spaces
- 1,581 Sq Ft Home
- Wet Bar: Hardwood, Carpet, Vinyl
- Built-In Features: Hardwood, Carpet, Vinyl
- Vaulted Ceiling
- Ceiling Fan: Hardwood, Carpet, Vinyl
- Skylights
- Fireplace
- Shades
- Plantation Shutters
- Drapes & Rods
Kitchen
- Dishwasher
- Granite Countertops
- Laminate Countertops
Flooring
- Wall to Wall Carpet
- Linoleum
- Laminate
- Stone
- Ceramic Tile
- Luxury Vinyl Plank Tile
- Luxury Vinyl Tile
Bedrooms and Bathrooms
- 3 Bedrooms
- Cedar Closet: Hardwood, Carpet, Vinyl
- Walk-In Closet: Hardwood, Carpet, Vinyl
- 2 Full Bathrooms
- Double Vanity
- Hardwood
Home Security
- Storm Windows
- Fire and Smoke Detector
Outdoor Features
- Deck
- Enclosed Patio or Porch
Additional Features
- 4.3 Acre Lot
- Central Heating and Cooling System
Ownership History
Date
Name
Owned For
Owner Type
Purchase Details
Closed on
Sep 26, 2018
Sold by
Kling Trenton A and Kling Lindsey J
Bought by
Costantini Tyler R and Costantini Meagan L
Current Estimated Value
Home Financials for this Owner
Home Financials are based on the most recent Mortgage that was taken out on this home.
Original Mortgage
$80,000
Outstanding Balance
$69,908
Interest Rate
4.5%
Mortgage Type
New Conventional
Estimated Equity
$172,564
Create a Home Valuation Report for This Property
The Home Valuation Report is an in-depth analysis detailing your home's value as well as a comparison with similar homes in the area
Home Values in the Area
Average Home Value in this Area
Purchase History
| Date | Buyer | Sale Price | Title Company |
|---|---|---|---|
| Costantini Tyler R | $100,100 | Crawford Cnty Abstract Co Inc |
Source: Public Records
Mortgage History
| Date | Status | Borrower | Loan Amount |
|---|---|---|---|
| Open | Costantini Tyler R | $80,000 |
Source: Public Records
Property History
| Date | Event | Price | Change | Sq Ft Price |
|---|---|---|---|---|
| 05/16/2012 05/16/12 | Sold | -- | -- | -- |
| 04/16/2012 04/16/12 | Pending | -- | -- | -- |
| 05/20/2011 05/20/11 | For Sale | $109,000 | -- | $69 / Sq Ft |
Source: Heartland MLS
Tax History Compared to Growth
Tax History
| Year | Tax Paid | Tax Assessment Tax Assessment Total Assessment is a certain percentage of the fair market value that is determined by local assessors to be the total taxable value of land and additions on the property. | Land | Improvement |
|---|---|---|---|---|
| 2025 | $1,838 | $14,169 | $3,462 | $10,707 |
| 2024 | $1,838 | $13,069 | $3,462 | $9,607 |
| 2023 | $1,785 | $12,270 | $2,662 | $9,608 |
| 2022 | $1,755 | $11,852 | $2,647 | $9,205 |
| 2021 | $1,602 | $10,517 | $2,018 | $8,499 |
| 2020 | $1,574 | $10,334 | $2,018 | $8,316 |
| 2019 | $1,539 | $10,131 | $2,018 | $8,113 |
| 2018 | $1,530 | $10,131 | $2,018 | $8,113 |
| 2017 | $1,527 | $10,131 | $1,927 | $8,204 |
| 2016 | $1,518 | $10,131 | $1,927 | $8,204 |
| 2015 | $1,564 | $10,131 | $1,871 | $8,260 |
| 2014 | $1,564 | $10,132 | $1,792 | $8,340 |
Source: Public Records
Map
Source: Heartland MLS
MLS Number: P111186
APN: 205-21-0-20-09-007.00-0
Nearby Homes
- 1205 E 11th St
- 1101 Lakewood Dr
- 1005 Canterbury Rd
- 1011 Canterbury Rd
- 1003 E 9th St
- 0 N Rouse St
- 1310 E 7th St
- 1702 Countryside Dr
- 604 N Rouse St
- 902 E 9th St
- 710 Village Dr
- 2222 N Rouse St
- 2006 Colonial Dr
- 201 N Fairview St
- 613 E 9th St
- 2002 N Michigan St
- 1004 N Grand St
- 519 E 21st St
- 0 E 27th Terrace
- 1409 N Grand St
