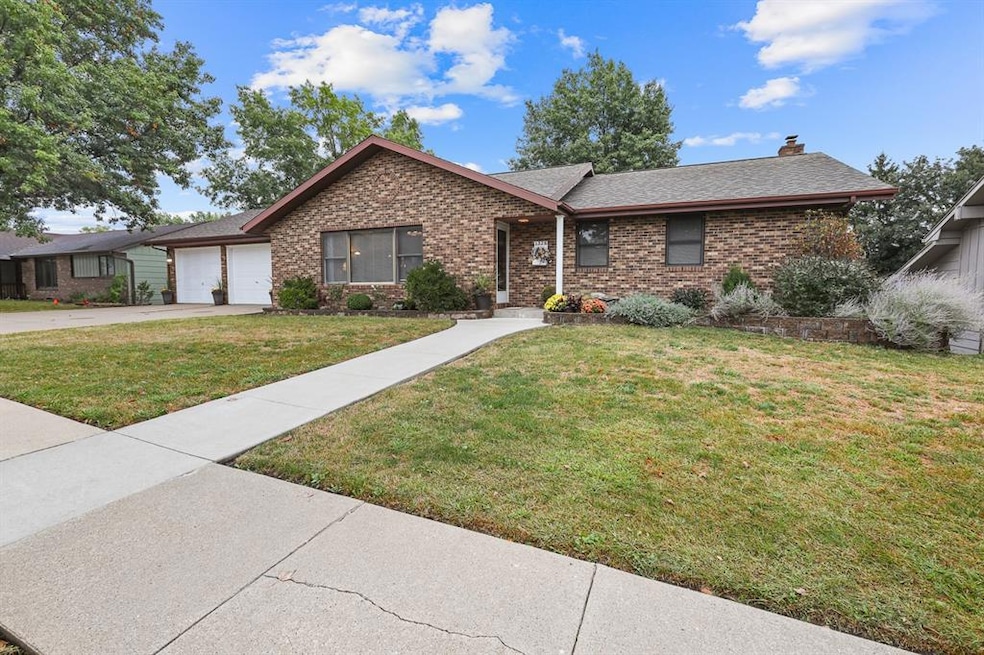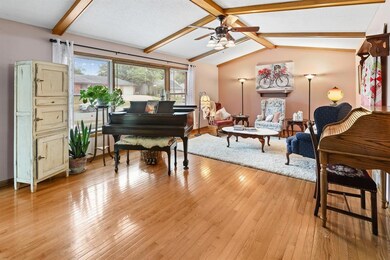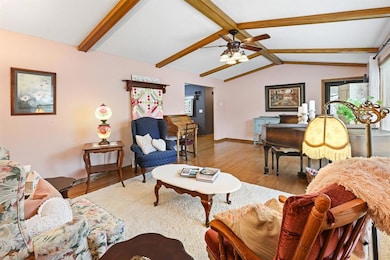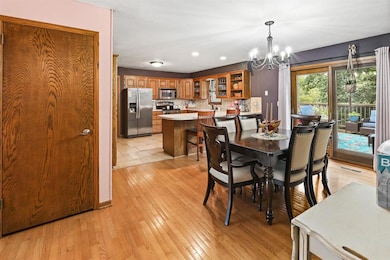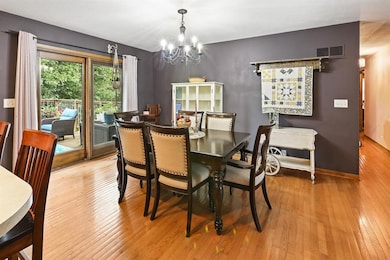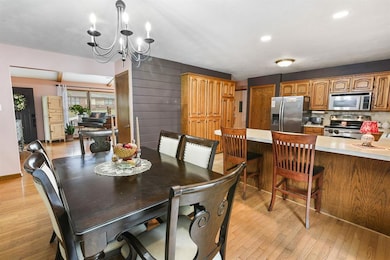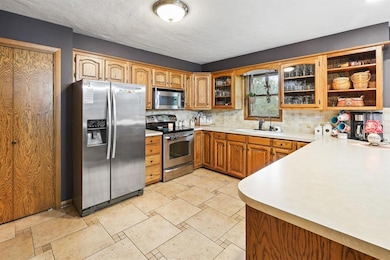Estimated payment $2,616/month
Highlights
- Deck
- Ranch Style House
- Shades
- Vaulted Ceiling
- No HOA
- Eat-In Kitchen
About This Home
Welcome to this spacious ranch home offering over 2,300 total sq. ft. of finished living space on both levels. Featuring 3+ bedrooms on the main floor, including a primary suite with a full bathroom and dual closets, this property blends comfort and function. The living room impresses with vaulted wood beam ceilings, while the oversized kitchen boasts abundant cabinets and countertops for everyday living and entertaining. Step through the kitchen's slider door onto a large deck with views of your private, wooded backyard,perfect for gardening, relaxing or hosting gatherings.The walk-out lower level is bright with daylight windows and adds versatility with a bonus full kitchen, family room, a 4th non-conforming bedroom, and a full bath. A large laundry and storage area keeps things organized. Hobbyists and gardeners will love the expansive 588 sq. ft. heated tuck-under garage, ideal for a shop or gardening shed. Many recent updates enhance this well-maintained home, making it move-in ready and designed for easy living.
Home Details
Home Type
- Single Family
Est. Annual Taxes
- $6,146
Year Built
- Built in 1984
Lot Details
- 0.25 Acre Lot
- Lot Dimensions are 90x122
- Property is Fully Fenced
- Chain Link Fence
Home Design
- Ranch Style House
- Traditional Architecture
- Brick Exterior Construction
- Frame Construction
- Asphalt Shingled Roof
- Metal Siding
Interior Spaces
- 1,313 Sq Ft Home
- Vaulted Ceiling
- Shades
- Family Room Downstairs
Kitchen
- Eat-In Kitchen
- Stove
- Microwave
- Dishwasher
Flooring
- Carpet
- Luxury Vinyl Plank Tile
Bedrooms and Bathrooms
- 3 Main Level Bedrooms
Laundry
- Dryer
- Washer
Finished Basement
- Walk-Out Basement
- Natural lighting in basement
Parking
- 2 Car Attached Garage
- Driveway
Outdoor Features
- Deck
- Patio
Utilities
- Forced Air Heating and Cooling System
Community Details
- No Home Owners Association
Listing and Financial Details
- Assessor Parcel Number 000001582304900
Map
Home Values in the Area
Average Home Value in this Area
Tax History
| Year | Tax Paid | Tax Assessment Tax Assessment Total Assessment is a certain percentage of the fair market value that is determined by local assessors to be the total taxable value of land and additions on the property. | Land | Improvement |
|---|---|---|---|---|
| 2025 | $6,146 | $438,170 | $49,500 | $388,670 |
| 2024 | $6,146 | $398,010 | $45,000 | $353,010 |
| 2023 | $5,912 | $398,010 | $45,000 | $353,010 |
| 2022 | $4,824 | $289,610 | $42,930 | $246,680 |
| 2021 | $4,824 | $273,220 | $40,500 | $232,720 |
| 2020 | $4,590 | $265,540 | $40,500 | $225,040 |
Property History
| Date | Event | Price | List to Sale | Price per Sq Ft | Prior Sale |
|---|---|---|---|---|---|
| 10/24/2025 10/24/25 | Price Changed | $398,500 | -4.0% | $304 / Sq Ft | |
| 09/22/2025 09/22/25 | For Sale | $415,000 | +9.9% | $316 / Sq Ft | |
| 07/22/2022 07/22/22 | Sold | $377,600 | +4.2% | $288 / Sq Ft | View Prior Sale |
| 06/06/2022 06/06/22 | Pending | -- | -- | -- | |
| 06/03/2022 06/03/22 | For Sale | $362,500 | +49.2% | $276 / Sq Ft | |
| 11/21/2014 11/21/14 | Sold | $243,000 | -2.4% | -- | View Prior Sale |
| 09/26/2014 09/26/14 | Pending | -- | -- | -- | |
| 09/26/2014 09/26/14 | For Sale | $249,000 | -- | -- |
Purchase History
| Date | Type | Sale Price | Title Company |
|---|---|---|---|
| Warranty Deed | $378,000 | Barnett Ross F | |
| Warranty Deed | $378,000 | Barnett Ross F | |
| Warranty Deed | -- | None Available |
Mortgage History
| Date | Status | Loan Amount | Loan Type |
|---|---|---|---|
| Open | $277,600 | New Conventional | |
| Closed | $277,600 | New Conventional | |
| Previous Owner | $230,850 | New Conventional |
Source: Des Moines Area Association of REALTORS®
MLS Number: 726692
APN: 1582304900
- 5 Jefferson St
- 1341 N Prairie St
- 1208 Hazel St
- 1544 Hazel St
- 1104 Hazel St
- 1009 E 6th St
- 316 Lincoln St
- 1537 Hazel St
- 1505 Hazel St
- TBD Country Club St
- 307 Columbus St
- tbd Hazel St
- 217 Lynch Ln
- 200 Timberview Cir
- 213 Lynch Ln
- 105 Timberview Cir
- 104 Timberview Cir
- 209 Timberview Cir
- 205 Timberview Cir
- 109 Timberview Cir
- 1000 Hazel St
- 408 E 13th St
- 310 N 1st St
- 207 W Mill St Unit 53
- 821 S 13th Ave E
- 500 E 17th St S
- 220 E 28th St N
- 105 N 2nd Ave E
- 320 W 3rd St N
- 510 N 6th Ave E
- 303 S Madison St
- 515 W 4th St
- 1453 N 11th Ave E
- 403 W 4th St N Unit ID1352442P
- 403 W 4th St N Unit ID1352446P
- 406 N Main St Unit 1
- 500 W 7th St N Unit ID1352445P
- 605 W 4th St N Unit ID1352443P
- 604 W 4th St N Unit ID1352444P
- 1800 W 4th St N
