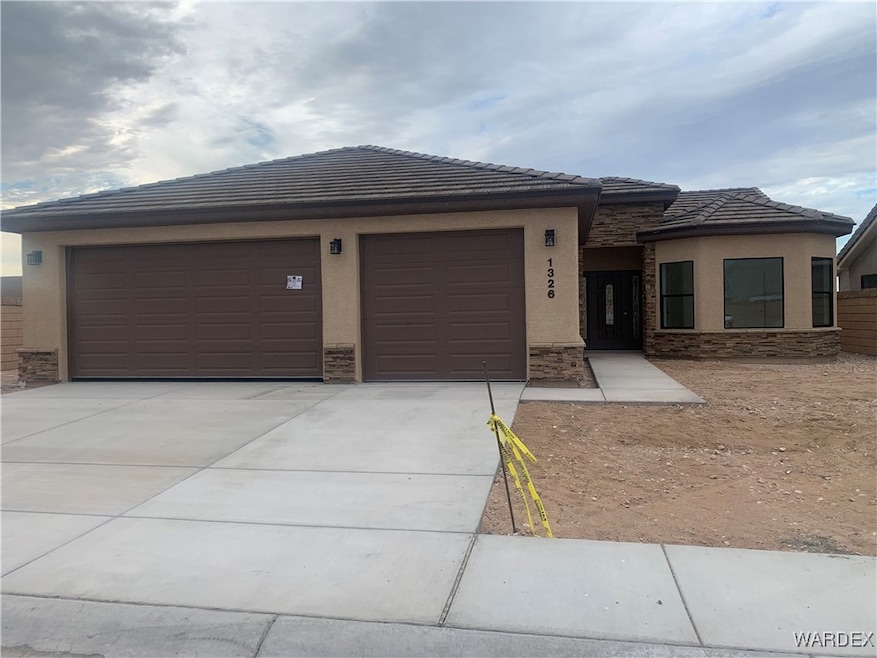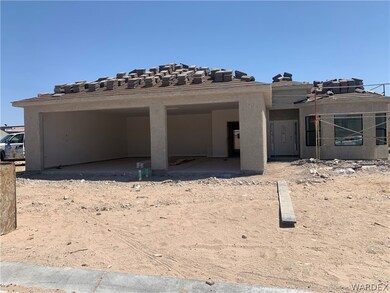
1326 E Cherry Creek Dr Fort Mohave, AZ 86426
Highlights
- New Construction
- Great Room
- Covered patio or porch
- Open Floorplan
- Solid Surface Countertops
- Breakfast Bar
About This Home
As of August 2024When completed, this New Custom Home will be the "Independence" Model, 1,801 SF with 3 Bedrooms, 2 Bathrooms and a 3-bay garage. Open floor plan with welcoming entry. Large master bedroom and bathroom, two closets (one walk-in). Kitchen is open to the living room and dining area. Kitchen island has a breakfast nook for additional seating. The excitement about this Builder-Developer is the "Builder Value Package of Everything Included". Here are just a few of those included options: Block wall, wrought iron fencing, front yard landscaping, tile flooring, kitchen backsplash, Granite-Corian or Quartz countertops, cabinets with soft close and pullouts, 3/8th inch drywall (Not 1/2 inch), insulated garage and garage doors with opener(s), 5" base throughout and two-tone paint interiors. All new Home Buyers sit with the Builder to make sure any customization is done in the beginning to suit the Buyers needs and/or lifestyle. No HOA dues until Club House, Pool, Pickleball Courts and other amenities are completed and usable by homeowners. Fairway Village Estates is located near medical, shopping and Laughlin Nevada for gambling, dining and entertainment. Only 3 Phases left!
Last Agent to Sell the Property
US SOUTHWEST® Brokerage Email: ann@ussw.net License #BR105236000 Listed on: 06/03/2024
Last Buyer's Agent
US SOUTHWEST® Brokerage Email: ann@ussw.net License #BR105236000 Listed on: 06/03/2024
Home Details
Home Type
- Single Family
Est. Annual Taxes
- $256
Year Built
- Built in 2023 | New Construction
Lot Details
- 6,930 Sq Ft Lot
- Lot Dimensions are 70 x 99
- East Facing Home
- Wrought Iron Fence
- Back Yard Fenced
- Block Wall Fence
- Water-Smart Landscaping
- Sprinkler System
- Zoning described as R1 Single-Family Residential
Parking
- 3 Car Garage
- Garage Door Opener
- Drive Through
Home Design
- Wood Frame Construction
- Tile Roof
- Stucco
Interior Spaces
- 1,801 Sq Ft Home
- Property has 1 Level
- Open Floorplan
- Wired For Data
- Ceiling Fan
- Great Room
- Dining Area
- Utility Room
Kitchen
- Breakfast Bar
- Gas Oven
- Gas Range
- Microwave
- Dishwasher
- Kitchen Island
- Solid Surface Countertops
- Disposal
Flooring
- Carpet
- Tile
Bedrooms and Bathrooms
- 3 Bedrooms
- Dual Sinks
- Shower Only
- Separate Shower
Laundry
- Laundry in Utility Room
- Gas Dryer Hookup
Utilities
- Central Heating and Cooling System
- Heating System Uses Gas
- Underground Utilities
- Water Heater
Additional Features
- Low Threshold Shower
- Energy-Efficient Windows
- Covered patio or porch
Community Details
- Property has a Home Owners Association
- D&E Management Association
- Built by Fairway Constructors
- Fairway Village Estates Subdivision
Listing and Financial Details
- Property Available on 3/31/25
- Tax Lot 178
Similar Homes in the area
Home Values in the Area
Average Home Value in this Area
Property History
| Date | Event | Price | Change | Sq Ft Price |
|---|---|---|---|---|
| 08/02/2024 08/02/24 | Sold | $443,139 | 0.0% | $246 / Sq Ft |
| 06/03/2024 06/03/24 | Pending | -- | -- | -- |
| 06/03/2024 06/03/24 | For Sale | $442,927 | -- | $246 / Sq Ft |
Tax History Compared to Growth
Tax History
| Year | Tax Paid | Tax Assessment Tax Assessment Total Assessment is a certain percentage of the fair market value that is determined by local assessors to be the total taxable value of land and additions on the property. | Land | Improvement |
|---|---|---|---|---|
| 2025 | -- | $0 | $0 | $0 |
Agents Affiliated with this Home
-
Lainie Shimpa

Seller's Agent in 2024
Lainie Shimpa
US SOUTHWEST®
(928) 788-2288
127 in this area
157 Total Sales
Map
Source: Western Arizona REALTOR® Data Exchange (WARDEX)
MLS Number: 015080
- 6113 S Sutter Ave
- 1290 E Cherry Creek Dr
- 6034 S Recreation Ave
- 6027 S Columbia Ave
- 6078 S Trailblazer Ave
- 1305 E Placer Dr
- 6109 S Carriage Ave
- 1327 E Barbary Dr
- 6091 S Trailblazer Ave
- 1295 E Barbary Dr
- 1390 E Stony Dr
- 5780 S Ruth Dr
- 5724 S Ruby St
- 5719 Bernstein Dr
- 5685 S Ruby St
- 5680 S Pearl St
- 5680 S Ruby St
- 5676 S Pearl St
- 5837 S Club Ct
- 1854 E Fairway Dr

