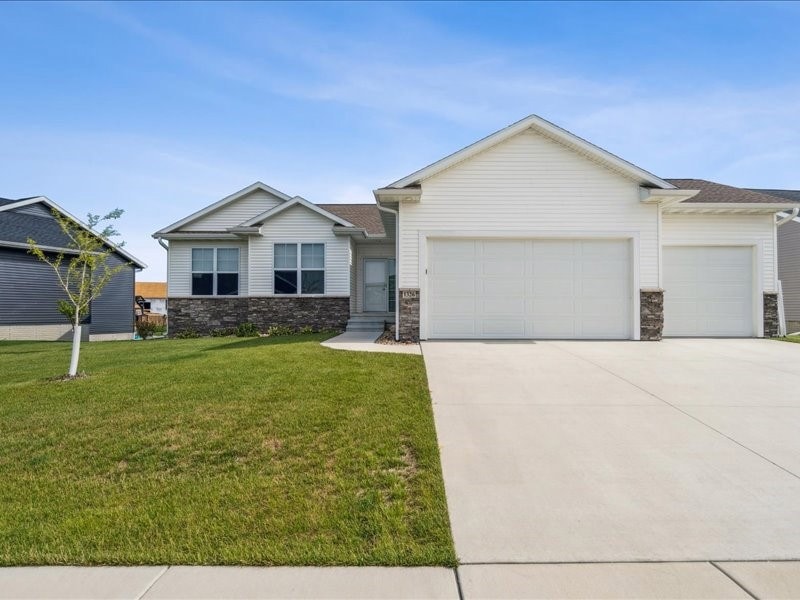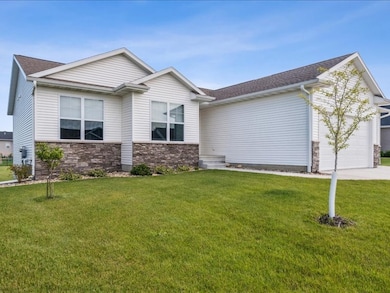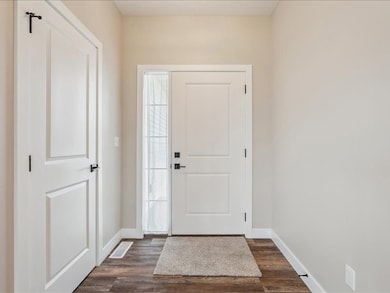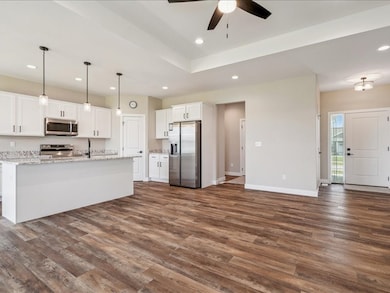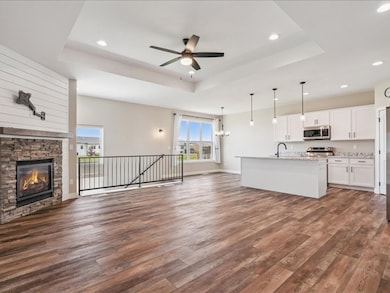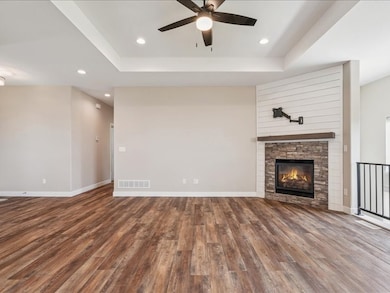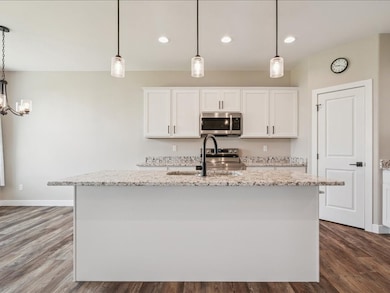1326 Echo Ridge Ln Marion, IA 52302
Estimated payment $3,023/month
Highlights
- No HOA
- 3 Car Attached Garage
- Laundry Room
- Echo Hill Elementary School Rated A
- Patio
- Forced Air Heating and Cooling System
About This Home
Step into this beautifully maintained, like-new home featuring abundant natural light from large windows adorned with custom window coverings throughout. Popular transom window floorplan. The open-concept kitchen is a chef’s dream, boasting sleek granite countertops, pantry and plenty of prep space for cooking and entertaining. You'll love the convenience of a dedicated laundry room with a door and utility sink, plus a functional drop zone to keep your daily essentials organized. The newly finished basement adds incredible value and flexibility, complete with an additional bedroom with daylight windows, a full bathroom, and a spacious hangout area—perfect for movie nights, game days, or guests. Ample storage space ensures a place for everything. Enjoy the outdoors on the large patio overlooking a generously sized backyard, ideal for gatherings, gardening, or play. Located in a highly desirable neighborhood just minutes from Linn Mar schools, this home combines comfort, functionality, and style in an unbeatable location.
Home Details
Home Type
- Single Family
Est. Annual Taxes
- $8,775
Year Built
- Built in 2023
Parking
- 3 Car Attached Garage
- Garage Door Opener
Home Design
- Frame Construction
- Vinyl Siding
- Stone
Interior Spaces
- 1-Story Property
- Gas Fireplace
- Living Room with Fireplace
- Combination Kitchen and Dining Room
- Basement
Kitchen
- Range with Range Hood
- Microwave
- Dishwasher
- Disposal
Bedrooms and Bathrooms
- 4 Bedrooms
- 3 Full Bathrooms
Laundry
- Laundry Room
- Laundry on main level
- Dryer
- Washer
Schools
- Echo Hill Elementary School
- Oak Ridge Middle School
- Linn Mar High School
Utilities
- Forced Air Heating and Cooling System
- Heating System Uses Gas
Additional Features
- Patio
- 0.31 Acre Lot
Community Details
- No Home Owners Association
- Built by Integrity
Listing and Financial Details
- Assessor Parcel Number 11231-26018-00000
Map
Home Values in the Area
Average Home Value in this Area
Tax History
| Year | Tax Paid | Tax Assessment Tax Assessment Total Assessment is a certain percentage of the fair market value that is determined by local assessors to be the total taxable value of land and additions on the property. | Land | Improvement |
|---|---|---|---|---|
| 2025 | $124 | $454,700 | $59,300 | $395,400 |
| 2024 | $146 | $400,400 | $59,300 | $341,100 |
| 2023 | $146 | $6,600 | $6,600 | $0 |
| 2022 | $14,600 | $6,600 | $6,600 | $0 |
Property History
| Date | Event | Price | List to Sale | Price per Sq Ft | Prior Sale |
|---|---|---|---|---|---|
| 11/01/2025 11/01/25 | Price Changed | $435,000 | -1.1% | $171 / Sq Ft | |
| 10/04/2025 10/04/25 | Price Changed | $440,000 | -1.1% | $173 / Sq Ft | |
| 09/08/2025 09/08/25 | For Sale | $445,000 | +6.1% | $175 / Sq Ft | |
| 09/25/2023 09/25/23 | Sold | $419,480 | +1.6% | $255 / Sq Ft | View Prior Sale |
| 06/27/2023 06/27/23 | Pending | -- | -- | -- | |
| 06/26/2023 06/26/23 | For Sale | $412,900 | -- | $251 / Sq Ft |
Purchase History
| Date | Type | Sale Price | Title Company |
|---|---|---|---|
| Warranty Deed | $419,500 | None Listed On Document |
Source: Cedar Rapids Area Association of REALTORS®
MLS Number: 2507644
APN: 11231-26018-00000
- 1335 Cedar Springs Dr
- 1399 Echo Ridge Ln
- 1264 Cedar Springs Dr
- 5556 Silver Rock Dr
- 1284 Hickory Ridge Dr
- 1153 Cedar Springs Dr
- 5466 Silver Ridge Rd
- 5396 Silver Rock Dr
- 5321 Silver Rock Dr
- 770 Oak Park Cir
- 5936 Cedar Ridge Dr
- 1745 Maple St
- 8800 Zeppelin Ave
- 207 Meadows Field Dr NE
- 219 Meadows Field Dr NE
- 219 Mccarran Ave NE
- 545 Evergreen Ln
- 226 Mccarran Ave NE
- 222 Mccarran Ave NE
- 8901 Zeppelin Ave NE
- 3265 8th St Unit 4
- 3205 8th St Unit 1
- 6741 C Ave NE
- 600 Bentley Dr
- 663 Boyson Rd NE
- 635 Ashton Place NE
- 427 Ashton Place NE
- 6214 Rockwell Dr NE
- 1205 Parkview Dr
- 975 W 9th Ave
- 6025 Ridgemont Dr NE
- 125 E Boyson Rd
- 1197 Blairs Ferry Rd
- 1621 Pinehurst Dr NE
- 830 Blairs Ferry Rd
- 100 Boyson Rd
- 190-210 Ridge Dr
- 935 17th St
- 1204 7th Ave Unit 201
- 648 Marion Blvd
