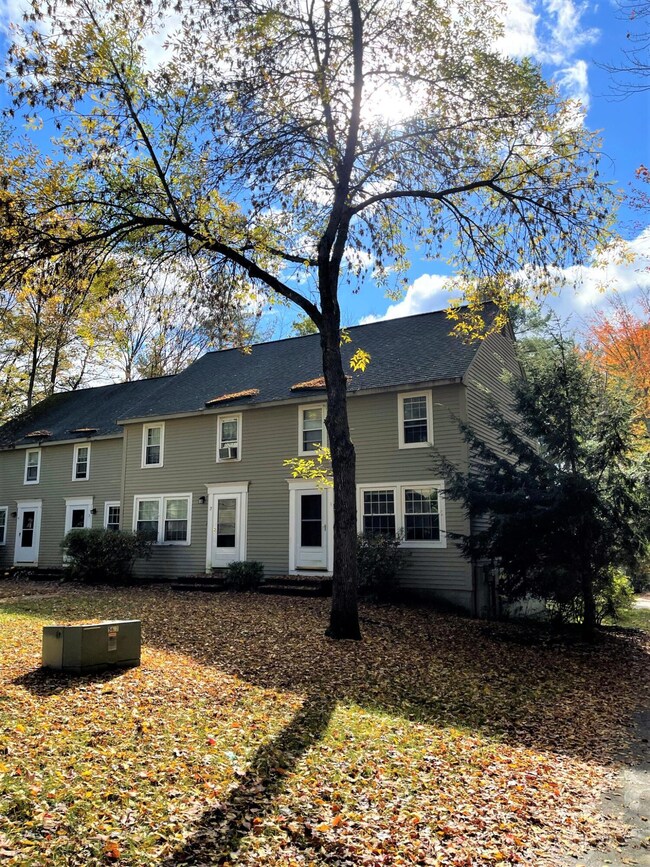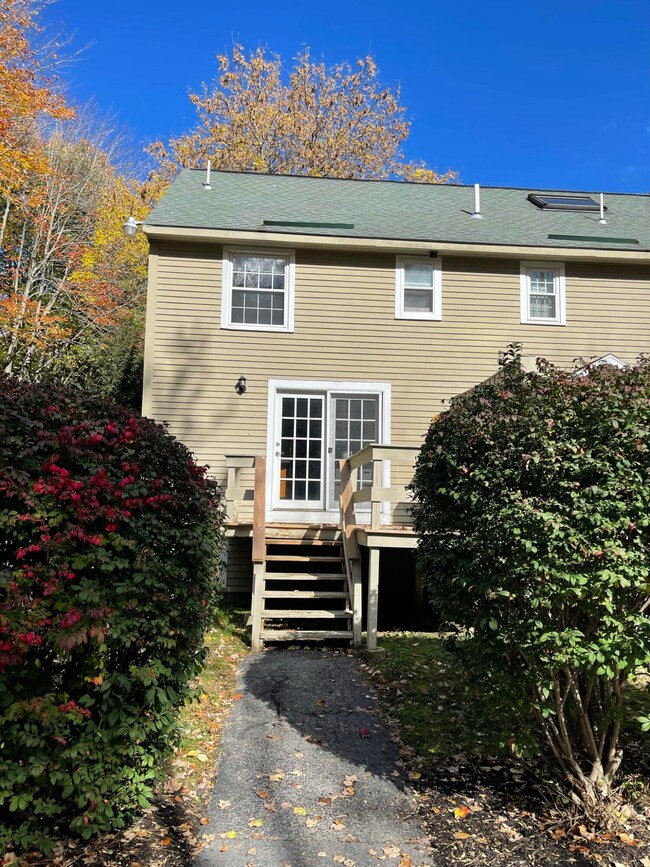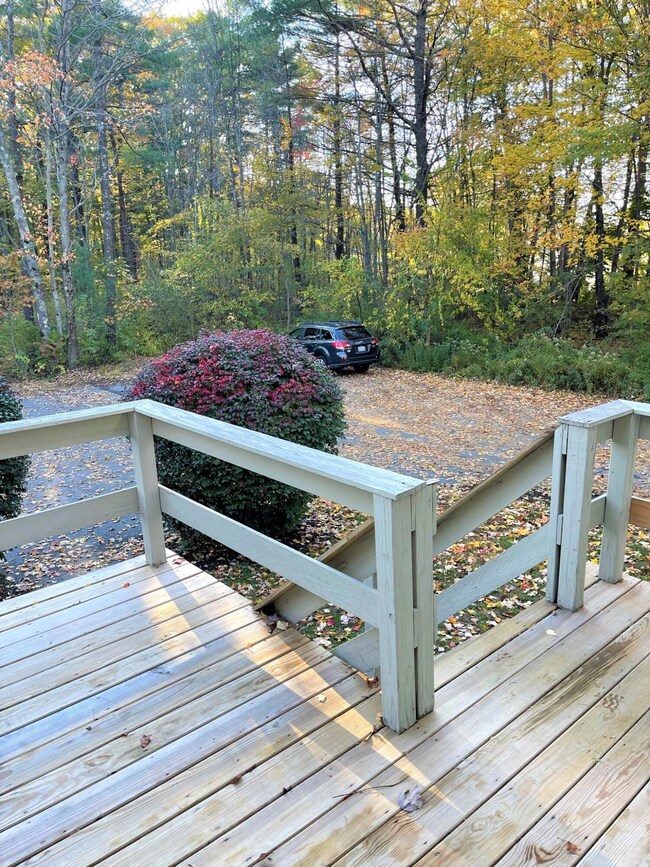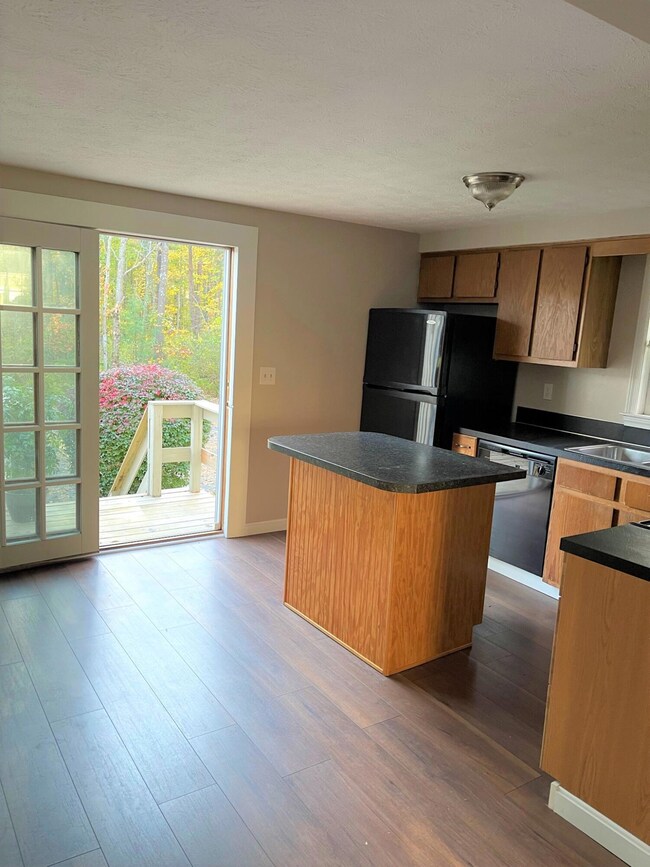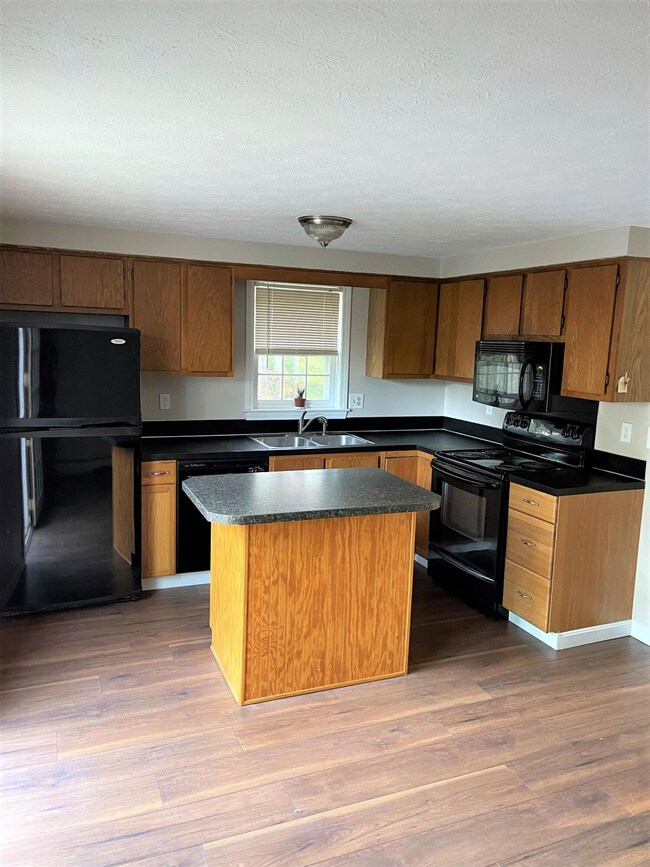
$375,000
- 2 Beds
- 1.5 Baths
- 1,100 Sq Ft
- 35 Northwood Dr
- Portland, ME
This charming townhouse-style condo is located in the highly desirable and well-established Northwood Condo Association in Portland. Centrally situated, it offers exceptional convenience to shopping, restaurants, walking and biking trails, a municipal golf course, and grade schools. The updated unit features two bedrooms, one and a half bathrooms, and a third-floor loft that adds valuable
Nicholas Guerrette RE/MAX Shoreline

