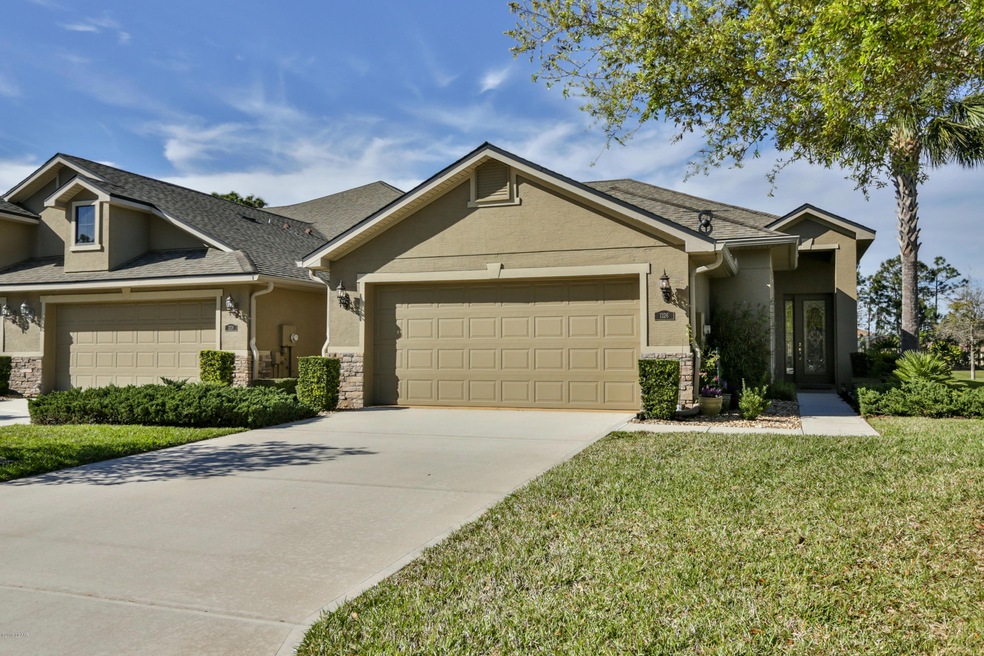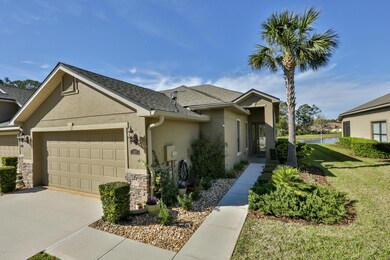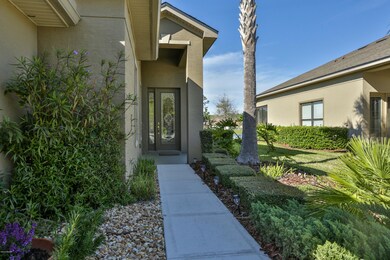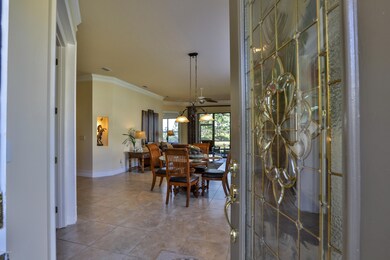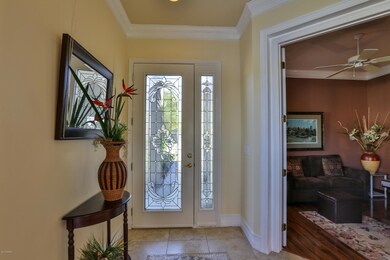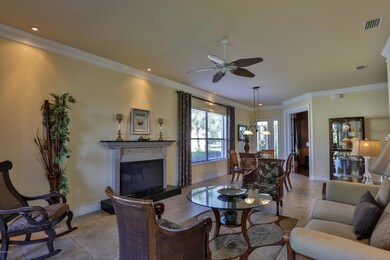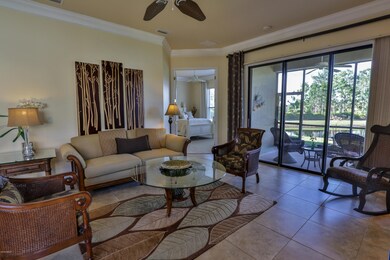
1326 Hansberry Ln Ormond Beach, FL 32174
Plantation Bay NeighborhoodHighlights
- Lake Front
- In Ground Pool
- Deck
- Golf Course Community
- Home fronts a pond
- Traditional Architecture
About This Home
As of December 2023Immaculate one level town home with 2 BR plus study ideally located toward end of cul de sac with spectacular lake views. Ceramic tile throughout main living areas, crown molding, upgraded kitchen with granite counters, tile back splash and ss appliances. Wood flooring in study/den. Master BR with lake views and Master BA w/large tile shower and 2 walk in closets. Updated lighting throughout home. Two car garage w/painted floor. Custom hurricane shutters. Home located steps from nature walkway to Prestwick Park. Serene lake views from screened patio. Plantation Bay HOA $270/QTR; Arbor Side Sub-HOA is $143/month which covers lawn and pest control, exterior paint and roof. Plantation Bay is a gated golf community with 24 hour security. Plantation Bay CC membership is optional
Last Agent to Sell the Property
Realty Evolution Inc License #3174218 Listed on: 03/08/2018
Last Buyer's Agent
Renata Rosander
Realty Pros Assured
Home Details
Home Type
- Single Family
Est. Annual Taxes
- $1,530
Year Built
- Built in 2010
Lot Details
- Lot Dimensions are 43x130
- Home fronts a pond
- Lake Front
- Property fronts a private road
- South Facing Home
HOA Fees
- $90 Monthly HOA Fees
Parking
- 2 Car Garage
Property Views
- Lake
- Pond
Home Design
- Traditional Architecture
- Shingle Roof
- Concrete Block And Stucco Construction
- Block And Beam Construction
Interior Spaces
- 1,551 Sq Ft Home
- 1-Story Property
- Ceiling Fan
- Living Room
- Dining Room
- Den
- Screened Porch
Kitchen
- Electric Range
- Microwave
- Dishwasher
- Disposal
Flooring
- Wood
- Carpet
- Tile
Bedrooms and Bathrooms
- 2 Bedrooms
- Split Bedroom Floorplan
- 2 Full Bathrooms
Laundry
- Dryer
- Washer
Accessible Home Design
- Accessible Common Area
Outdoor Features
- In Ground Pool
- Deck
- Screened Patio
Utilities
- Central Heating and Cooling System
- Heat Pump System
Listing and Financial Details
- Homestead Exemption
- Assessor Parcel Number 312307000140
Community Details
Overview
- Association fees include security
- Plantation Bay Subdivision
Recreation
- Golf Course Community
- Community Pool
Building Details
- Security
Ownership History
Purchase Details
Home Financials for this Owner
Home Financials are based on the most recent Mortgage that was taken out on this home.Purchase Details
Purchase Details
Home Financials for this Owner
Home Financials are based on the most recent Mortgage that was taken out on this home.Purchase Details
Home Financials for this Owner
Home Financials are based on the most recent Mortgage that was taken out on this home.Purchase Details
Similar Homes in Ormond Beach, FL
Home Values in the Area
Average Home Value in this Area
Purchase History
| Date | Type | Sale Price | Title Company |
|---|---|---|---|
| Warranty Deed | $373,000 | Veterans Title | |
| Deed | $100 | None Listed On Document | |
| Warranty Deed | $229,000 | Realty Pro Title | |
| Warranty Deed | $210,000 | Southern Title Holding Co Ll | |
| Warranty Deed | $152,000 | Southern Title Hldg Co Llc |
Mortgage History
| Date | Status | Loan Amount | Loan Type |
|---|---|---|---|
| Previous Owner | $185,000 | New Conventional |
Property History
| Date | Event | Price | Change | Sq Ft Price |
|---|---|---|---|---|
| 12/29/2023 12/29/23 | Sold | $373,000 | -1.8% | $240 / Sq Ft |
| 11/28/2023 11/28/23 | Pending | -- | -- | -- |
| 11/08/2023 11/08/23 | For Sale | $379,900 | +65.9% | $245 / Sq Ft |
| 03/17/2020 03/17/20 | Sold | $229,000 | 0.0% | $148 / Sq Ft |
| 02/20/2020 02/20/20 | Pending | -- | -- | -- |
| 02/12/2020 02/12/20 | For Sale | $229,000 | +9.0% | $148 / Sq Ft |
| 04/16/2018 04/16/18 | Sold | $210,000 | 0.0% | $135 / Sq Ft |
| 03/15/2018 03/15/18 | Pending | -- | -- | -- |
| 03/08/2018 03/08/18 | For Sale | $210,000 | -- | $135 / Sq Ft |
Tax History Compared to Growth
Tax History
| Year | Tax Paid | Tax Assessment Tax Assessment Total Assessment is a certain percentage of the fair market value that is determined by local assessors to be the total taxable value of land and additions on the property. | Land | Improvement |
|---|---|---|---|---|
| 2025 | $3,295 | $240,260 | -- | -- |
| 2024 | $3,295 | $233,489 | -- | -- |
| 2023 | $3,295 | $206,948 | $0 | $0 |
| 2022 | $3,227 | $200,920 | $0 | $0 |
| 2021 | $3,310 | $195,068 | $39,000 | $156,068 |
| 2020 | $3,131 | $186,080 | $0 | $0 |
| 2019 | $3,098 | $181,896 | $36,000 | $145,896 |
| 2018 | $1,572 | $137,600 | $0 | $0 |
| 2017 | $1,530 | $134,770 | $0 | $0 |
| 2016 | $1,520 | $131,998 | $0 | $0 |
| 2015 | $1,561 | $131,080 | $0 | $0 |
| 2014 | $1,544 | $130,040 | $0 | $0 |
Agents Affiliated with this Home
-
William Remmers

Seller's Agent in 2023
William Remmers
TRADEMARK REALTY GROUP LLC
(631) 903-5388
4 in this area
29 Total Sales
-
M
Seller's Agent in 2020
Mike Alessi
Realty Pros Assured
(845) 489-1452
8 in this area
12 Total Sales
-
M
Buyer's Agent in 2020
Michael Alessi
Realty Pros Assured
-
Marsha Thayer

Seller's Agent in 2018
Marsha Thayer
Realty Evolution Inc
(386) 290-3202
40 in this area
51 Total Sales
-
Renata Rosander

Buyer's Agent in 2018
Renata Rosander
Realty Pros Assured
(386) 316-8041
47 Total Sales
Map
Source: Daytona Beach Area Association of REALTORS®
MLS Number: 1040371
APN: 3123-07-00-0140
- 1102 Hansberry Ct
- 1106 Hansberry Ct
- 1111 Hansberry Ct
- 1128 Hansberry Ct
- 1127 Hansberry Ct
- 1453 Sunningdale Ln
- 1145 Hansberry Ct
- 1091 Hampstead Ln
- 1305 Dovercourt Ln
- 1169 Kilkenny Ln
- 1217 Castlehawk Ln
- 1155 Kilkenny Ln
- 1317 Dovercourt Ln
- 1324 Dovercourt Ln
- 600 Aldenham Ln
- 612 Aldenham Ln
- 1240 Sunningdale Ln
- 1117 Oxbridge Ln
- 2564 Kinsale Ln
- 2568 Kinsale Ln
