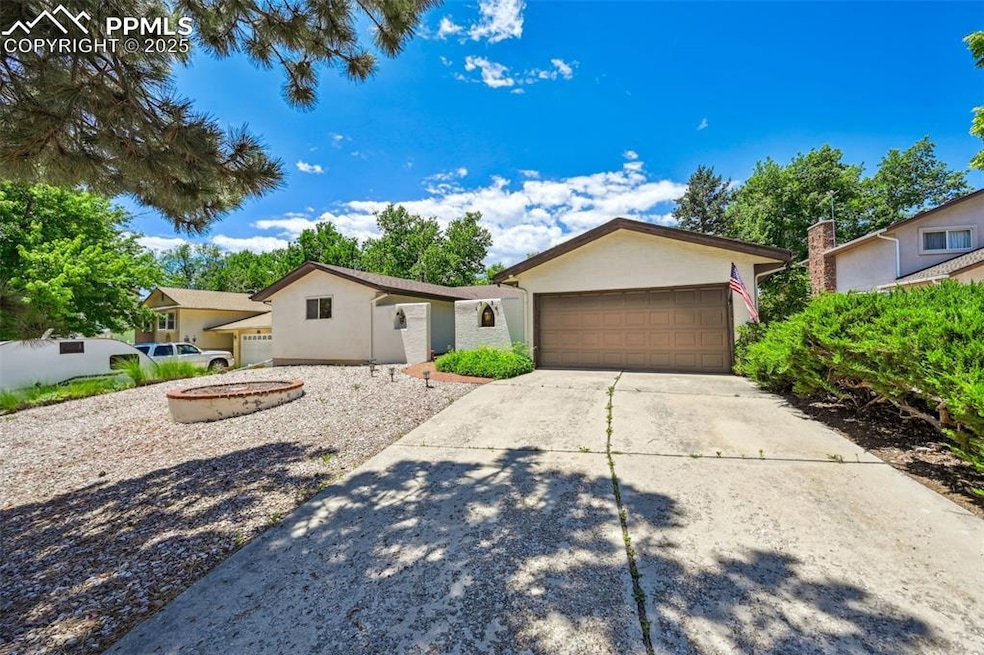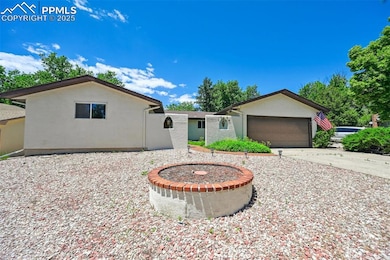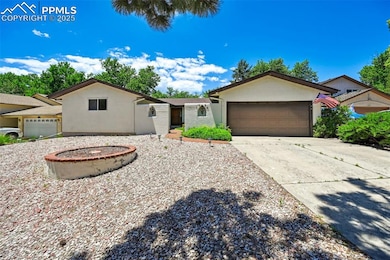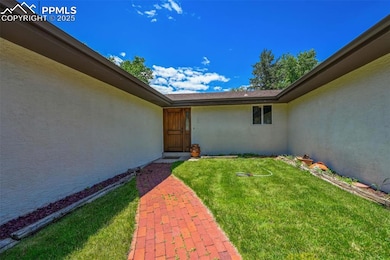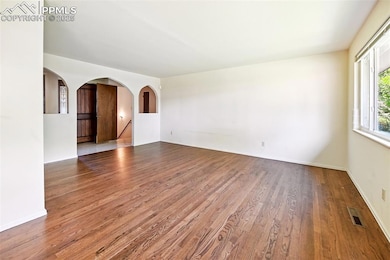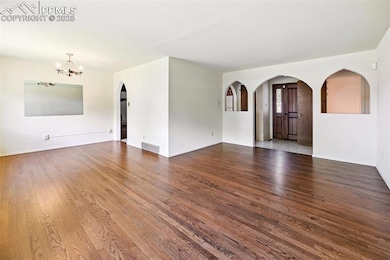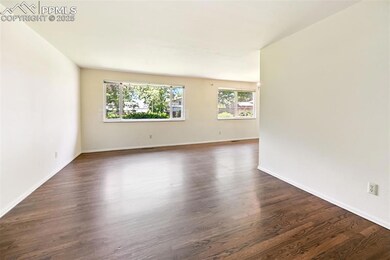
$400,000
- 5 Beds
- 3 Baths
- 1,931 Sq Ft
- 1304 de Reamer Cir
- Colorado Springs, CO
Welcome to this move-in ready, five bedroom, three bathroom home in located in the Austin Estates community! Enjoy the refinished hardwood flooring, brand new, plush carpet flooring, and fresh paint. The spacious living room features a large picture window and a ceiling fan—ideal for relaxing or entertaining, and offers easy access to anywhere in the home. The kitchen is both functional and
Tatyana Sturm EXIT Realty DTC, Cherry Creek, Pikes Peak.
