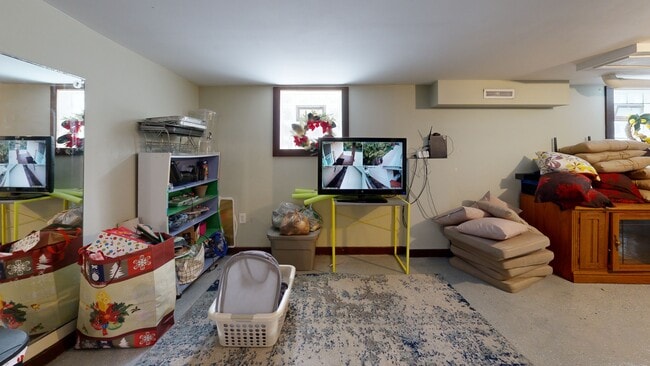*PROPERTY IS UNDER CONTRACT BUT LEFT AS ACTIVE THROUGH INSPECTION PERIOD*
One-of-a-Kind Home – You Won’t Find Another Like It in the Area!
This beautifully updated 4-bedroom, 2.5-bathroom home was rebuilt from the ground up in 2008 and offers modern comfort with thoughtful design. An extra room on the first floor provides versatile space for a home office or 5th bedroom.
The kitchen was fully renovated within the last 2 years, featuring high-end cabinetry, new appliances, and ceramic tile flooring that extends into the kitchen nook and bathrooms.
Upstairs, you'll find a luxurious bathroom with an oversized jetted tub, separate shower, and private access to the master bedroom.
Additional features include: New ceiling fans, New doors, Most rooms freshly painted, Hardwood floors on the main level, new vinyl plank flooring in all second-floor bedrooms and hallway, full bath on the main floor, Quick-recovery 50-gallon hot water heater, fully finished waterproofed basement, large covered front and back porches, and a fully fenced backyard.
Don’t miss your chance to own this unique, move-in-ready home that combines quality updates with functional living space!






