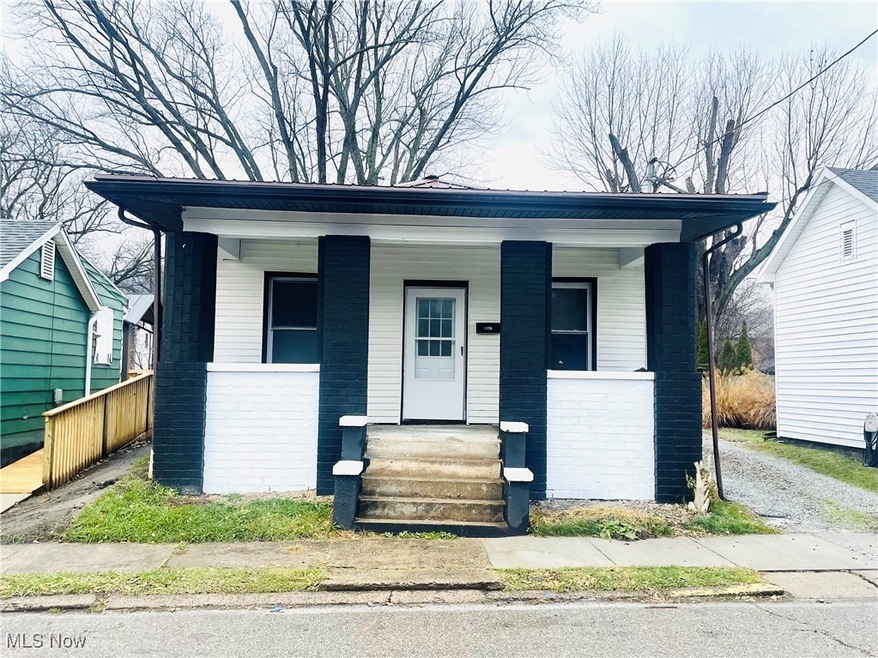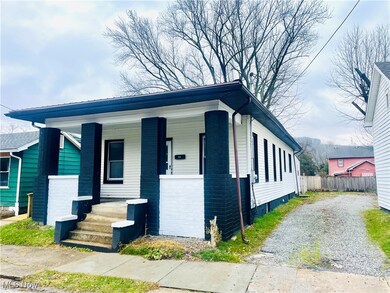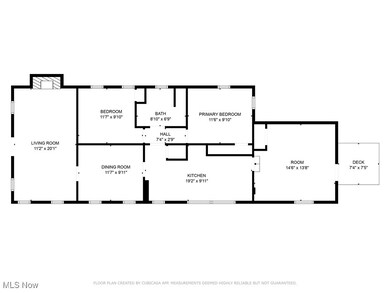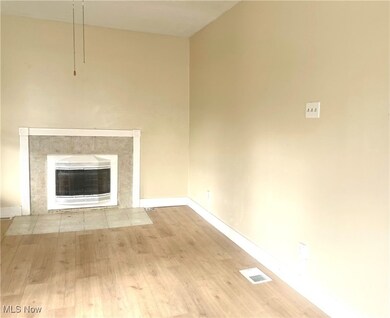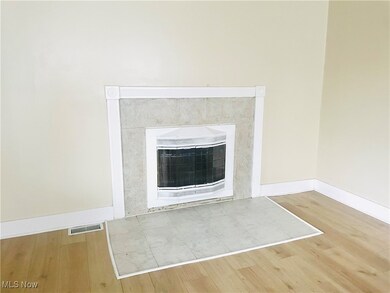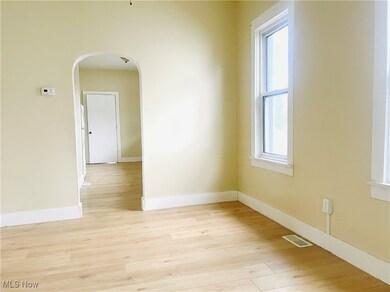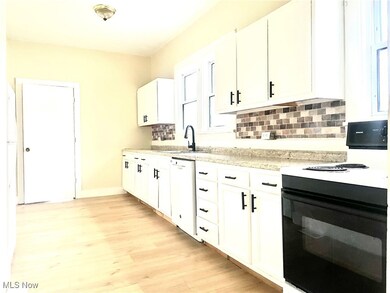
1326 N 4th St Toronto, OH 43964
Highlights
- No HOA
- Central Air
- 1-Story Property
- Front Porch
- Baseboard Heating
About This Home
As of February 2025Located in a highly desirable Toronto neighborhood, this beautifully updated 3-bedroom, 1-bathroom home combines modern style with classic charm. As you step inside, you’re welcomed into the spacious living room, where a cozy fireplace adds warmth and character. The living room flows naturally into the bright dining room, perfect for both casual meals and entertaining. The newly renovated kitchen offers sleek finishes and plenty of space, ideal for cooking and entertaining. The home features a brand new Heat Pump system and air conditioning for year-round comfort, as well as a newer roof for added peace of mind. Fresh paint and new flooring throughout create a fresh and inviting atmosphere. The updated bathroom offers a calm, stylish retreat. The private, fenced-in backyard is a perfect space for outdoor living. This home offers a perfect balance of comfort, style, and convenience, making it a wonderful place to call home. Contact me today and let's schedule your private showing!
Last Agent to Sell the Property
Keller Williams Legacy Group Realty Brokerage Email: MoveWithMeganE@gmail.com 330-605-4302 License #2023001083 Listed on: 12/16/2024

Home Details
Home Type
- Single Family
Est. Annual Taxes
- $1,441
Lot Details
- 3,920 Sq Ft Lot
- Back Yard Fenced
Home Design
- Metal Roof
- Block Exterior
- Vinyl Siding
Interior Spaces
- 1,224 Sq Ft Home
- 1-Story Property
- Living Room with Fireplace
Kitchen
- Range
- Dishwasher
Bedrooms and Bathrooms
- 3 Main Level Bedrooms
- 1 Full Bathroom
Unfinished Basement
- Basement Fills Entire Space Under The House
- Laundry in Basement
Parking
- Shared Driveway
- On-Street Parking
Outdoor Features
- Front Porch
Utilities
- Central Air
- Heat Pump System
- Baseboard Heating
Community Details
- No Home Owners Association
- Hannah K Ollom's Sub Subdivision
Listing and Financial Details
- Assessor Parcel Number 19-02551-000
Ownership History
Purchase Details
Home Financials for this Owner
Home Financials are based on the most recent Mortgage that was taken out on this home.Purchase Details
Purchase Details
Home Financials for this Owner
Home Financials are based on the most recent Mortgage that was taken out on this home.Similar Homes in Toronto, OH
Home Values in the Area
Average Home Value in this Area
Purchase History
| Date | Type | Sale Price | Title Company |
|---|---|---|---|
| Warranty Deed | $99,900 | Ohio Valley Title | |
| Warranty Deed | $99,900 | Ohio Valley Title | |
| Warranty Deed | -- | Empora Title | |
| Warranty Deed | -- | -- |
Mortgage History
| Date | Status | Loan Amount | Loan Type |
|---|---|---|---|
| Open | $100,909 | New Conventional | |
| Closed | $100,909 | New Conventional | |
| Previous Owner | $34,366 | No Value Available |
Property History
| Date | Event | Price | Change | Sq Ft Price |
|---|---|---|---|---|
| 02/10/2025 02/10/25 | Sold | $99,900 | 0.0% | $82 / Sq Ft |
| 01/11/2025 01/11/25 | Pending | -- | -- | -- |
| 12/16/2024 12/16/24 | For Sale | $99,900 | -- | $82 / Sq Ft |
Tax History Compared to Growth
Tax History
| Year | Tax Paid | Tax Assessment Tax Assessment Total Assessment is a certain percentage of the fair market value that is determined by local assessors to be the total taxable value of land and additions on the property. | Land | Improvement |
|---|---|---|---|---|
| 2024 | $1,069 | $29,754 | $2,391 | $27,363 |
| 2023 | $1,069 | $21,581 | $2,058 | $19,523 |
| 2022 | $833 | $21,581 | $2,058 | $19,523 |
| 2021 | $833 | $21,581 | $2,058 | $19,523 |
| 2020 | $724 | $18,330 | $1,715 | $16,615 |
| 2019 | $727 | $0 | $0 | $0 |
| 2018 | $722 | $0 | $0 | $0 |
| 2017 | $647 | $0 | $0 | $0 |
| 2016 | $659 | $0 | $0 | $0 |
| 2015 | $649 | $0 | $0 | $0 |
| 2014 | $617 | $0 | $0 | $0 |
| 2012 | $303 | $14,525 | $1,820 | $12,705 |
Agents Affiliated with this Home
-
Megan Eckstein

Seller's Agent in 2025
Megan Eckstein
Keller Williams Legacy Group Realty
(330) 605-4302
67 Total Sales
-
Melissa Yant

Buyer's Agent in 2025
Melissa Yant
Carol Goff & Associates
(304) 780-7196
46 Total Sales
Map
Source: MLS Now
MLS Number: 5089455
APN: 19-02551-000
- 1324 N 4th St
- 1334 N 4th St
- 1317 Josephine St
- 1208 N 4th St
- 0 N River Ave
- 1001 N 4th St
- 301 N 3rd St
- 522 N 3rd St
- 0 S Chester St Unit 4433258
- 501 N 4th St
- 411 N River Ave
- 1002 3rd Ave
- 211 N 3rd St
- 111 Riverview St
- 508 S Chester St
- 609 Main St
- 709 Main St
- 625 Henry St
- 911 & 911 1/2 Main St
- 0 N 5th St Unit 4304217
