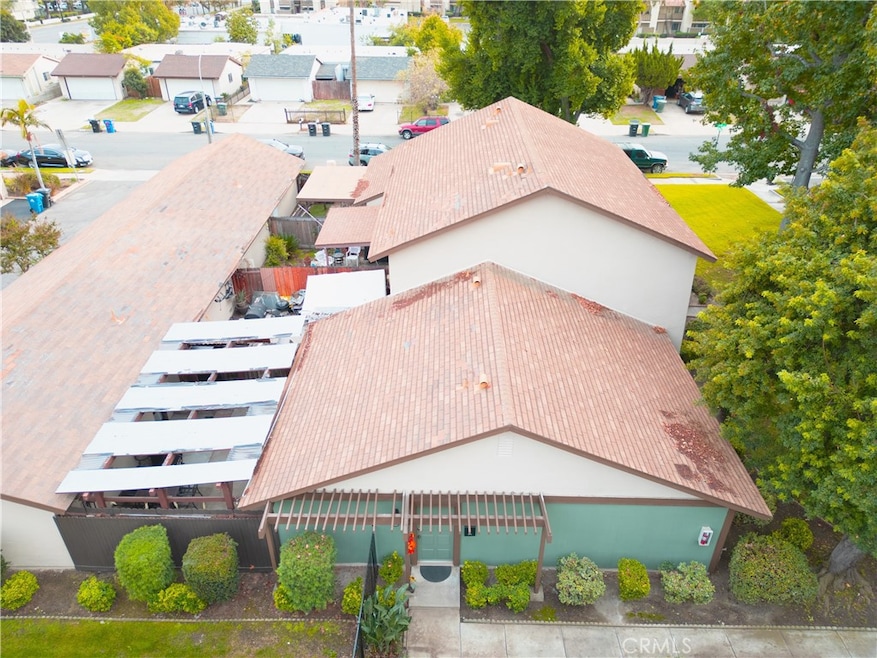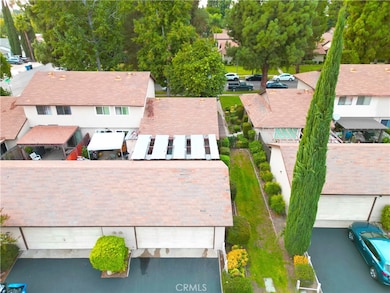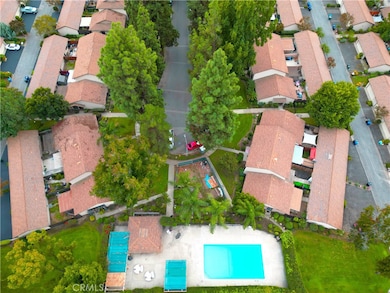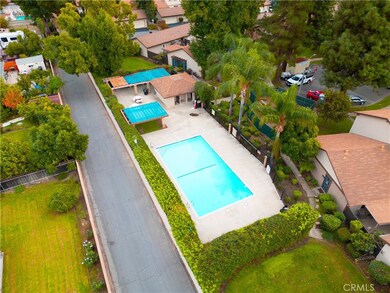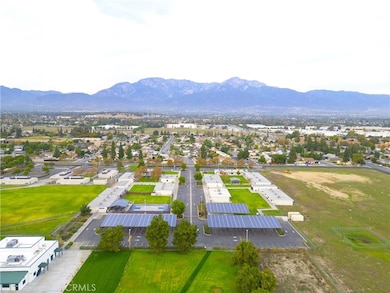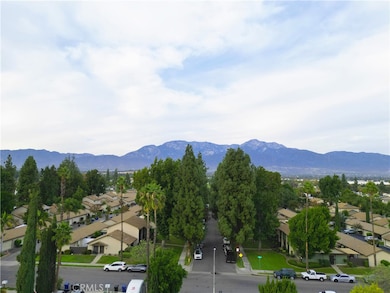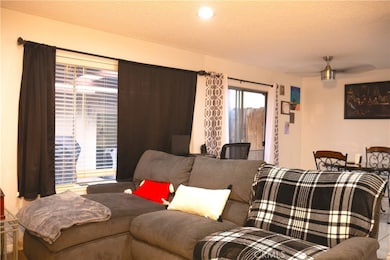1326 N San Diego Ave Unit 22 Ontario, CA 91764
Estimated payment $2,790/month
Highlights
- Main Floor Bedroom
- Community Pool
- Living Room
- End Unit
- 2 Car Attached Garage
- Laundry Room
About This Home
Charming End-Unit Condo in a Quiet Cul-de-Sac!
Welcome to 1326 N San Diego — a bright and inviting 2-bedroom, 1-bath end-unit condo located on a peaceful cul-de-sac. This home features a private patio situated between the 2-car garage and living space, perfect for morning coffee or small gatherings. Inside, enjoy a U-shaped kitchen with ceramic tile, a separate dining area, and newer upgrades throughout, making it move-in ready. The end-unit location offers added privacy and abundant natural light throughout the home. Excellent School Access:
This condo is located in a family-friendly area with several schools nearby. The assigned elementary school is Corona Elementary, just 0.2 miles away. For middle school, Ray Wiltsey Middle School is approximately 1 mile from the property. High school students attend Chaffey High School, about 2.3 miles away. Additional options include Arroyo Elementary and Lincoln Elementary, both with strong community reputations. Conveniently located near shopping, restaurants, and major freeways, this condo combines tranquility, accessibility, and excellent school access. Don’t wait — homes in this community sell quickly, so schedule your showing today!
Listing Agent
Better Homes and Gardens RE Brokerage Phone: 626-234-7130 License #02090332 Listed on: 11/08/2025

Property Details
Home Type
- Condominium
Est. Annual Taxes
- $3,574
Year Built
- Built in 1971
Lot Details
- No Common Walls
- End Unit
- Wood Fence
HOA Fees
- $301 Monthly HOA Fees
Parking
- 2 Car Attached Garage
- Attached Carport
- Parking Available
Home Design
- Entry on the 1st floor
Interior Spaces
- 816 Sq Ft Home
- 1-Story Property
- Sliding Doors
- Living Room
Bedrooms and Bathrooms
- 2 Main Level Bedrooms
- 1 Full Bathroom
Laundry
- Laundry Room
- Laundry in Garage
Additional Features
- Outdoor Grill
- Suburban Location
- Central Heating and Cooling System
Listing and Financial Details
- Tax Lot 2
- Tax Tract Number 8242
- Assessor Parcel Number 0110501140000
- $314 per year additional tax assessments
Community Details
Overview
- 68 Units
- Transparencyhoa Association
Recreation
- Community Pool
- Community Spa
Map
Home Values in the Area
Average Home Value in this Area
Tax History
| Year | Tax Paid | Tax Assessment Tax Assessment Total Assessment is a certain percentage of the fair market value that is determined by local assessors to be the total taxable value of land and additions on the property. | Land | Improvement |
|---|---|---|---|---|
| 2025 | $3,574 | $339,587 | $118,856 | $220,731 |
| 2024 | $3,574 | $332,928 | $116,525 | $216,403 |
| 2023 | $3,472 | $326,400 | $114,240 | $212,160 |
| 2022 | $3,424 | $320,000 | $112,000 | $208,000 |
| 2021 | $3,143 | $283,310 | $99,159 | $184,151 |
| 2020 | $3,088 | $280,405 | $98,142 | $182,263 |
| 2019 | $3,062 | $274,907 | $96,218 | $178,689 |
| 2018 | $3,020 | $269,516 | $94,331 | $175,185 |
| 2017 | $2,911 | $264,231 | $92,481 | $171,750 |
| 2016 | $2,796 | $259,050 | $90,668 | $168,382 |
| 2015 | $2,778 | $255,159 | $89,306 | $165,853 |
| 2014 | $2,691 | $250,161 | $87,557 | $162,604 |
Property History
| Date | Event | Price | List to Sale | Price per Sq Ft |
|---|---|---|---|---|
| 11/19/2025 11/19/25 | For Sale | $415,000 | 0.0% | $509 / Sq Ft |
| 11/18/2025 11/18/25 | Off Market | $415,000 | -- | -- |
| 11/16/2025 11/16/25 | For Sale | $415,000 | 0.0% | $509 / Sq Ft |
| 11/08/2025 11/08/25 | Off Market | $415,000 | -- | -- |
| 11/08/2025 11/08/25 | For Sale | $415,000 | -- | $509 / Sq Ft |
Purchase History
| Date | Type | Sale Price | Title Company |
|---|---|---|---|
| Grant Deed | $320,000 | Provident Title Company | |
| Interfamily Deed Transfer | -- | Orange Coast Title | |
| Grant Deed | $220,000 | Orange Coast Title | |
| Interfamily Deed Transfer | -- | North American Title Co | |
| Individual Deed | $86,000 | North American Title Co | |
| Grant Deed | $66,500 | American Title | |
| Interfamily Deed Transfer | -- | American Title |
Mortgage History
| Date | Status | Loan Amount | Loan Type |
|---|---|---|---|
| Open | $288,000 | New Conventional | |
| Previous Owner | $176,000 | Purchase Money Mortgage | |
| Previous Owner | $83,400 | FHA | |
| Previous Owner | $64,937 | FHA | |
| Closed | $2,580 | No Value Available | |
| Closed | $44,000 | No Value Available |
Source: California Regional Multiple Listing Service (CRMLS)
MLS Number: DW25254953
APN: 0110-501-14
- 1360 N Placer Ave
- 2008 E 5th St
- 2072 E Sentinel Privado
- 2139 E 4th St Unit 135
- 2139 E 4th St Unit 13
- 2139 E 4th St
- 2139 E 4th St Unit 230
- 2139 E 4th St Unit 79
- 2139 E 4th St Unit 90
- 2139 E 4th St Unit 39
- 2139 E 4th St Unit 4
- 2139 E 4th St Unit 142
- 2139 E 4th St Unit 176
- 2139 E 4th St Unit 244
- 1521 Marin Ave
- 2139 E 4th St #244 St Unit 244
- 914 N Placer Ave
- 1756 Plaza Serena
- 9330 Alderwood Dr
- 1512 E 5th St
- 1456 N Barranca Ave
- 2066 E Sentinel Privado
- 2076 E Bulletin Privado
- 911 N Vineyard Ave Unit D
- 1830 N Vineyard Ave Unit A
- 1750 N Madera Ave
- 1900 Inland Empire Blvd
- 9593 Heartland Place
- 1625 E G St
- 1757 E Flora St
- 1701 E D St
- 8692 9th St Unit 38
- 8692 9th St Unit 19
- 2615 E Date Palm Paseos
- 1037 N Archibald Ave
- 1720 E D St
- 408 N Imperial Ave Unit E
- 8477 Snow View Place
- 8424 Bayberry Rd
- 8478 Tavano Place
