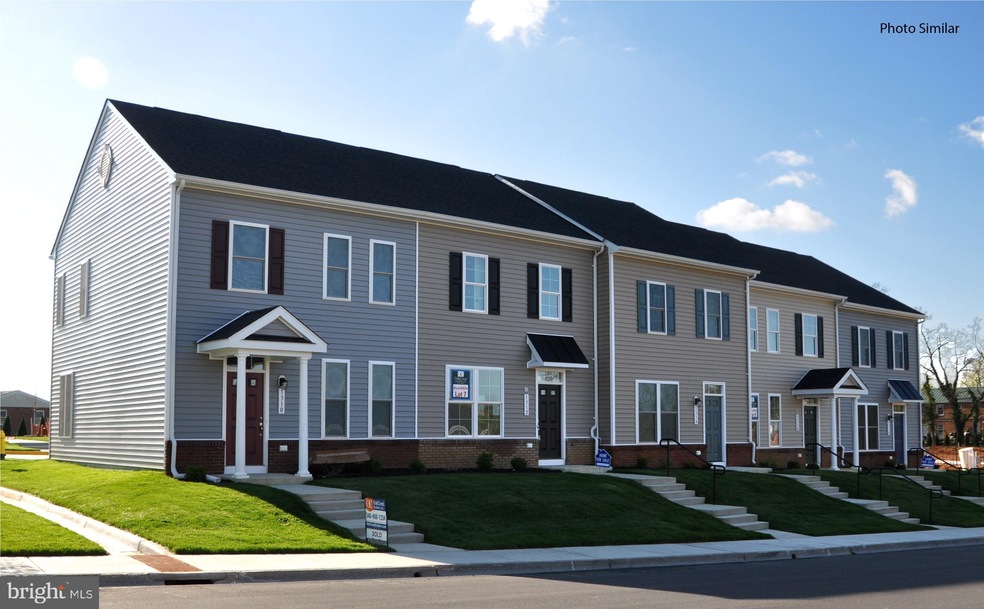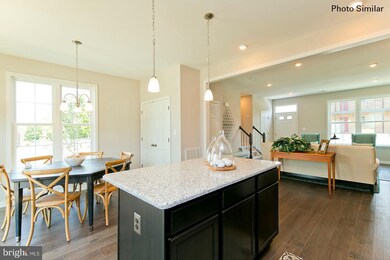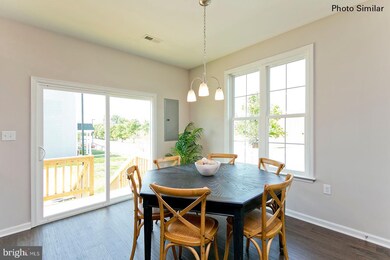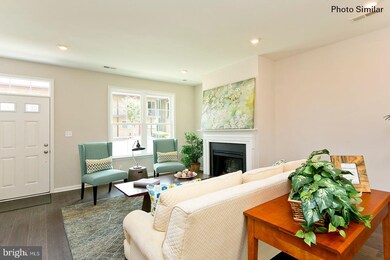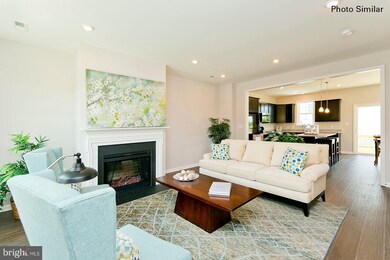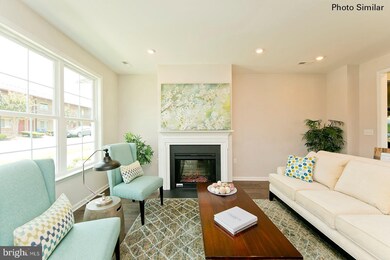
1326 S Kent St Winchester, VA 22601
Estimated Value: $308,000 - $349,325
Highlights
- New Construction
- Den
- Central Air
About This Home
As of April 2021UNDER CONSTRUCTION! The Towns at Brooks Manor offers residents an affordable, unparalleled walkable lifestyle. Perfectly located just steps from all the Downtown Walking Mall shops, restaurants, fine furnishings, antiques and just moments away from all the recreational opportunities Winchester has to offer! 2 Bedrooms & a Study, 2-1/2 Baths with an open floor plan. Offering closing cost assistance with use of preferred mortgage partner.
Last Listed By
Jim Vickers
ERA Oakcrest Realty, Inc. License #0225160807 Listed on: 02/10/2021

Townhouse Details
Home Type
- Townhome
Est. Annual Taxes
- $2,528
Year Built
- Built in 2021 | New Construction
Lot Details
- 1,768 Sq Ft Lot
HOA Fees
- $86 Monthly HOA Fees
Home Design
- Brick Exterior Construction
- Shingle Roof
- Vinyl Siding
Interior Spaces
- 1,360 Sq Ft Home
- Property has 2 Levels
- Den
Kitchen
- Electric Oven or Range
- Microwave
- Dishwasher
- Disposal
Bedrooms and Bathrooms
- 2 Bedrooms
Parking
- Driveway
- On-Street Parking
- Off-Street Parking
Utilities
- Central Air
- Air Source Heat Pump
- Electric Water Heater
Community Details
- Towns At Brooks Manor Subdivision
Listing and Financial Details
- Assessor Parcel Number 233-01--7-14
Ownership History
Purchase Details
Purchase Details
Home Financials for this Owner
Home Financials are based on the most recent Mortgage that was taken out on this home.Similar Homes in Winchester, VA
Home Values in the Area
Average Home Value in this Area
Purchase History
| Date | Buyer | Sale Price | Title Company |
|---|---|---|---|
| Horton Annette B | -- | None Listed On Document | |
| Rudd Linda H | $242,500 | Old Towne Title Company |
Mortgage History
| Date | Status | Borrower | Loan Amount |
|---|---|---|---|
| Previous Owner | Rudd Linda H | $181,875 |
Property History
| Date | Event | Price | Change | Sq Ft Price |
|---|---|---|---|---|
| 04/21/2021 04/21/21 | Sold | $242,500 | 0.0% | $178 / Sq Ft |
| 02/10/2021 02/10/21 | Pending | -- | -- | -- |
| 02/10/2021 02/10/21 | For Sale | $242,500 | -- | $178 / Sq Ft |
Tax History Compared to Growth
Tax History
| Year | Tax Paid | Tax Assessment Tax Assessment Total Assessment is a certain percentage of the fair market value that is determined by local assessors to be the total taxable value of land and additions on the property. | Land | Improvement |
|---|---|---|---|---|
| 2024 | $2,528 | $304,600 | $49,500 | $255,100 |
| 2023 | $2,528 | $304,600 | $49,500 | $255,100 |
| 2022 | $2,173 | $233,700 | $49,500 | $184,200 |
| 2021 | $2,173 | $233,700 | $49,500 | $184,200 |
| 2020 | $419 | $45,000 | $45,000 | $0 |
Agents Affiliated with this Home
-

Seller's Agent in 2021
Jim Vickers
ERA Oakcrest Realty, Inc.
(540) 450-1234
-
datacorrect BrightMLS
d
Buyer's Agent in 2021
datacorrect BrightMLS
Non Subscribing Office
Map
Source: Bright MLS
MLS Number: VAWI115752
APN: 233-01-7-14
- 1309 Commerce St
- 111 Montague Ave
- 1203 Valley Ave
- 122 E Pall Mall St
- 1109 Opequon Ave
- 127 E Germain St
- 21 W Pall Mall St
- 129 E Monmouth St
- 107 E Monmouth St
- 1503 Valley Ave
- 353 Shawnee Ave
- 716 S Washington St
- 305 W Whitlock Ave
- 112 W Germain St
- 320 S Cameron St
- 341 Opequon Ave
- 256 Parkway St
- 413 S Braddock St
- 116-118 W Leicester St
- 116 W Leicester St
- 1326 S Kent St
- 1324 S Kent St
- 1328 S Kent St
- 1320 S Kent St
- 1318 S Kent St
- 214 Brooks Cir
- 1316 S Kent St
- 203 Brooks Cir
- 205 Brooks Cir
- 1314 S Kent St
- 201 Brooks Cir
- 207 Brooks Cir
- 209 Brooks Cir
- 216 Brooks Cir
- 1312 S Kent St
- 211 Brooks Cir
- 1310 S Kent St
- 213 Brooks Cir
- 206 206 E Whitlock Ave Unit 206
- 206 E Whitlock Ave
