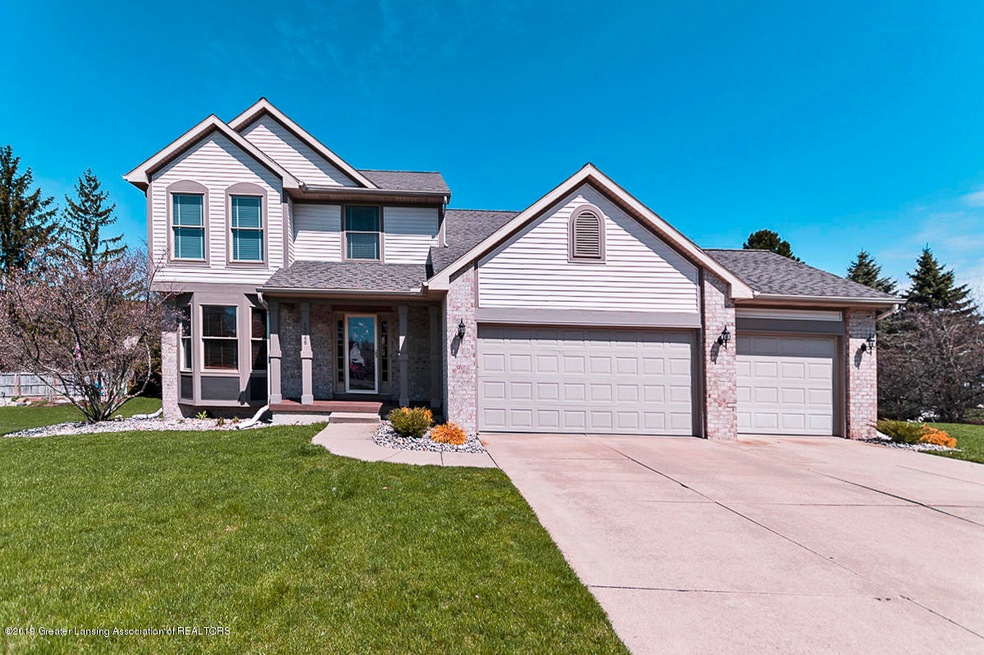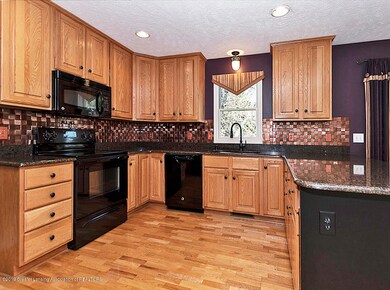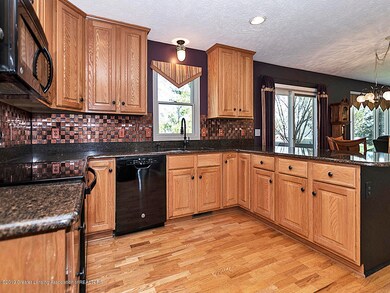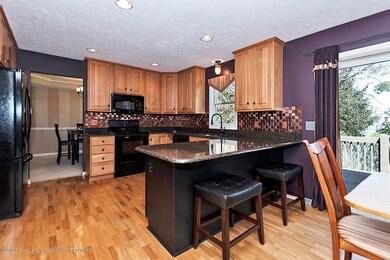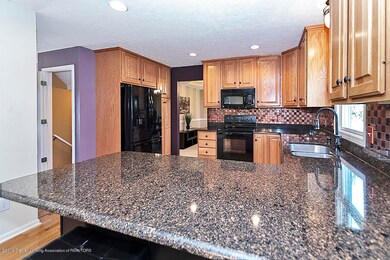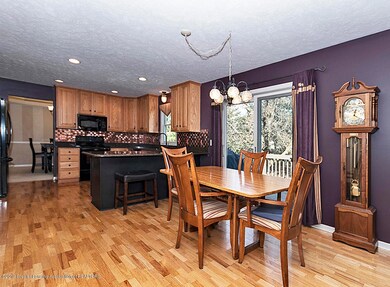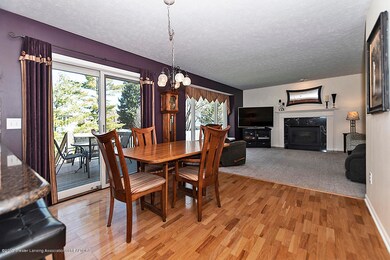
1326 Salt Fork Cir Lansing, MI 48917
Delta Township NeighborhoodHighlights
- Deck
- Great Room
- Covered patio or porch
- Willow Ridge Elementary School Rated A-
- Granite Countertops
- Formal Dining Room
About This Home
As of May 2025WELCOME TO 1326 SALT FORK CIRCLE. YOU WILL LOVE THE 5 BED 3.5 BATH, WELL MAINTAINED, FORMER PARADE, GRAND LEDGE SCHOOLS HOME. OVER 2900+ FINISHED SQUARE FT. GRACE THIS BEAUTIFUL, OPEN FLOOR PLAN BUILT W ENTERTAINING IN MIND. LOCATED ON A QUIET CUL DE SAC, FROM THE MOMENT YOU WALK THROUGH THE FRONT DOOR, THIS HOME WILL PLEASE YOUR EYES. PRIVATE FLEX ROOM, OFFICE, OR 2ND LIVING ROOM IMMEDIATELY TO THE LEFT OFF THE FOYER. AS YOU ENTER THE HOME YOU WILL NOTICE A BEAUTIFUL QUARTZ COUNTER TOP KITCHEN W COPPER TONED TILED BACK SPLASH & MATCHING BLACK APPLIANCES, BEAUTIFUL OAK, PIONEER CABINETRY & PANTRY. FORMAL DINING W TREY CEILING FOR INTIMATE DINNERS. THE OPEN STYLE IN KITCHEN DINING EXPERIENCE CONNECTS TO A COZY FAMILY ROOM W GAS FIREPLACE. THE HOME FEATURES A WEST / EAST FACE THAT ALLOWS WONDERFUL NATURAL LIGHT IN TO THIS HOME. UPSTAIRS YOU WILL FIND 4 GENEROUS BEDROOMS ONE OF WHICH IS A HUGE MASTER EN SUITE W MASTER BATH & WALK IN CLOSET. THE FULL, PARTIALLY FINISHED, BASEMENT FEATURES DAY LIGHT WINDOWS & LARGE REC SPACE FOR ADDITIONAL ROOM FOR EVERYONE TO SPREAD OUT, OR ENTERTAIN. YOU'LL ALSO FIND YOUR 5TH BEDROOM FOR GUESTS & AN ADDITIONAL FULL BATH. OTHER WONDERFUL FEATURES INCLUDE: 1ST FLOOR LAUNDRY. 3-CAR GARAGE. ALL APPLIANCES STAY. NICE SIZE OUTDOOR DECK FOR SUMMER BBQ'S & ENTERTAINING. THIS HOME HAS BEEN METICULOUSLY MAINTAINED W LOTS OF WONDERFUL UPDATES THAT INCLUDE: NEW FURNACE 2018, CUSTOM BLINDS THROUGHOUT THE HOME BY CRICKETS, NEW DRYER 2018, NEW GARBAGE DISPOSAL 2017, ALL WOOD TRIM EXTERIORS REPAINTED IN 2017, OUTDOOR DECK & RAILING RE-STAINED 2017, REPLACED RIDGE CAP SHINGLES 2017, UPDATED LANDSCAPING 2017, WATER POWERED BACKUP SYSTEM. YOU WILL LOVE THIS ABSOLUTELY MOVE IN READY TURN KEY HOME. YOU NEW JOURNEY BEGINS HERE. WELCOME HOME.
Last Agent to Sell the Property
Five Star Real Estate - Lansing License #6501359884 Listed on: 04/22/2019

Home Details
Home Type
- Single Family
Est. Annual Taxes
- $4,151
Year Built
- Built in 1998
Lot Details
- 0.3 Acre Lot
- Lot Dimensions are 100.33x132
- Cul-De-Sac
- West Facing Home
Parking
- 3 Car Attached Garage
- Garage Door Opener
Home Design
- Brick Exterior Construction
- Shingle Roof
- Vinyl Siding
Interior Spaces
- 2-Story Property
- Gas Fireplace
- Entrance Foyer
- Great Room
- Family Room
- Living Room
- Formal Dining Room
- Fire and Smoke Detector
Kitchen
- Electric Oven
- Range
- Microwave
- Dishwasher
- Granite Countertops
- Disposal
Bedrooms and Bathrooms
- 5 Bedrooms
Laundry
- Laundry Room
- Laundry on main level
- Dryer
- Washer
Partially Finished Basement
- Basement Fills Entire Space Under The House
- Bedroom in Basement
- Natural lighting in basement
Outdoor Features
- Deck
- Covered patio or porch
Utilities
- Humidifier
- Forced Air Heating and Cooling System
- Heating System Uses Natural Gas
- Vented Exhaust Fan
- Gas Water Heater
- High Speed Internet
Community Details
- Shenandoah Subdivision
Ownership History
Purchase Details
Home Financials for this Owner
Home Financials are based on the most recent Mortgage that was taken out on this home.Purchase Details
Home Financials for this Owner
Home Financials are based on the most recent Mortgage that was taken out on this home.Purchase Details
Home Financials for this Owner
Home Financials are based on the most recent Mortgage that was taken out on this home.Purchase Details
Similar Homes in Lansing, MI
Home Values in the Area
Average Home Value in this Area
Purchase History
| Date | Type | Sale Price | Title Company |
|---|---|---|---|
| Warranty Deed | $447,800 | Title Professionals Group Llc | |
| Warranty Deed | $447,800 | Title Professionals Group Llc | |
| Quit Claim Deed | -- | None Listed On Document | |
| Warranty Deed | $294,900 | Ata National Title Group Llc | |
| Interfamily Deed Transfer | -- | None Available |
Mortgage History
| Date | Status | Loan Amount | Loan Type |
|---|---|---|---|
| Open | $403,020 | New Conventional | |
| Previous Owner | $70,000 | Credit Line Revolving | |
| Previous Owner | $221,175 | New Conventional | |
| Previous Owner | $139,000 | Unknown |
Property History
| Date | Event | Price | Change | Sq Ft Price |
|---|---|---|---|---|
| 05/16/2025 05/16/25 | Sold | $447,800 | -0.5% | $152 / Sq Ft |
| 04/17/2025 04/17/25 | Pending | -- | -- | -- |
| 04/04/2025 04/04/25 | Price Changed | $450,000 | -2.7% | $153 / Sq Ft |
| 03/10/2025 03/10/25 | Price Changed | $462,400 | -0.5% | $157 / Sq Ft |
| 02/20/2025 02/20/25 | Price Changed | $464,900 | -2.1% | $158 / Sq Ft |
| 02/06/2025 02/06/25 | For Sale | $474,900 | +61.0% | $161 / Sq Ft |
| 05/31/2019 05/31/19 | Sold | $294,900 | +1.7% | $100 / Sq Ft |
| 04/28/2019 04/28/19 | Pending | -- | -- | -- |
| 04/22/2019 04/22/19 | For Sale | $289,900 | -- | $99 / Sq Ft |
Tax History Compared to Growth
Tax History
| Year | Tax Paid | Tax Assessment Tax Assessment Total Assessment is a certain percentage of the fair market value that is determined by local assessors to be the total taxable value of land and additions on the property. | Land | Improvement |
|---|---|---|---|---|
| 2024 | $3,478 | $195,000 | $0 | $0 |
| 2023 | $3,240 | $178,400 | $0 | $0 |
| 2022 | $5,733 | $166,100 | $0 | $0 |
| 2021 | $5,469 | $151,400 | $0 | $0 |
| 2020 | $5,394 | $145,400 | $0 | $0 |
| 2019 | $4,422 | $134,144 | $0 | $0 |
| 2018 | $4,150 | $130,600 | $0 | $0 |
| 2017 | $4,061 | $127,900 | $0 | $0 |
| 2016 | -- | $121,600 | $0 | $0 |
| 2015 | -- | $116,500 | $0 | $0 |
| 2014 | -- | $109,300 | $0 | $0 |
| 2013 | -- | $108,600 | $0 | $0 |
Agents Affiliated with this Home
-
Matthew Smith

Seller's Agent in 2025
Matthew Smith
RE/MAX Michigan
(517) 853-1200
8 in this area
105 Total Sales
-
Kristen Clisch

Buyer's Agent in 2025
Kristen Clisch
Jason Mitchell Real Estate Group-Lansing
(989) 307-9849
3 in this area
65 Total Sales
-
John Hagerty, Jr.

Seller's Agent in 2019
John Hagerty, Jr.
Five Star Real Estate - Lansing
(517) 803-5868
31 in this area
273 Total Sales
-
Amy Jackson

Buyer's Agent in 2019
Amy Jackson
Coldwell Banker Professionals-E.L.
(517) 203-8760
13 in this area
139 Total Sales
Map
Source: Greater Lansing Association of Realtors®
MLS Number: 235633
APN: 040-072-900-930-00
- 1312 Brookside Dr Unit 80
- 1512 Lindy Dr
- 1524 Lindy Dr
- 6528 Springtree Ln Unit 31
- 1527 Lindy Dr
- 1409 Lindy Dr
- 6606 Windsong Way
- 1704 Opaline Dr
- 0 Karen Lee #72 Dr
- 1146 S Ridge Rd
- 5925 Cabrena Dr
- 1615 Willow Creek Dr Unit 45
- V/L N Creyts Rd
- 1703 Willow Creek Dr Unit 29
- 6302 Larocque Cir
- 6916 Toboggan Ln
- 2550 Webster Rd
- 5740 Bearcreek Dr
- 1802 Rockdale Ave
- 325 N Creyts Rd
