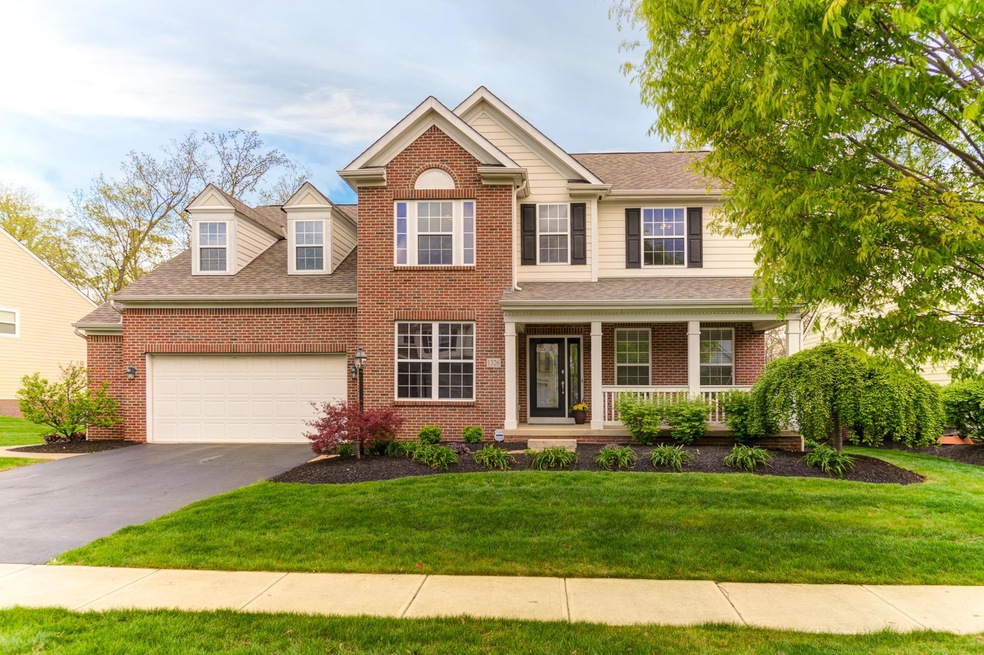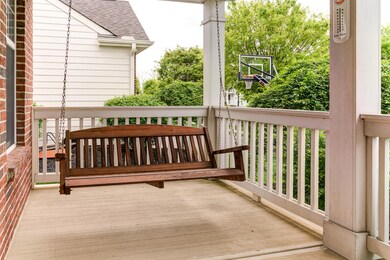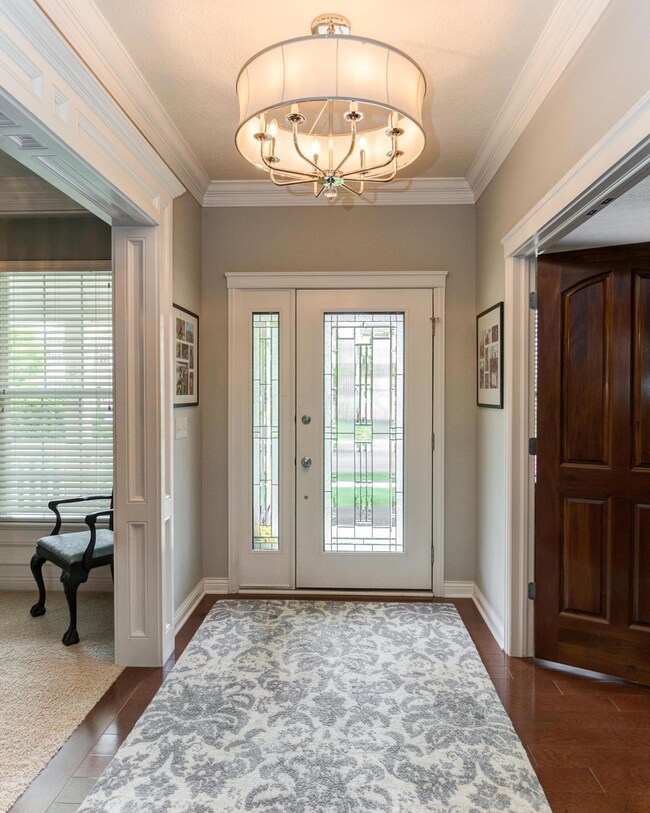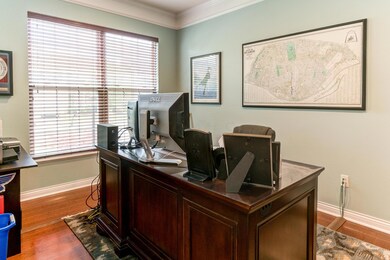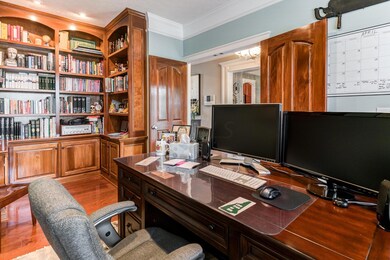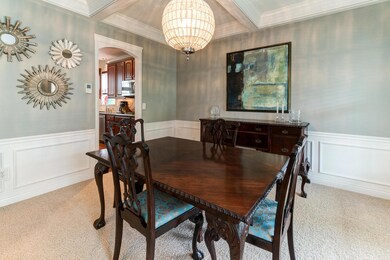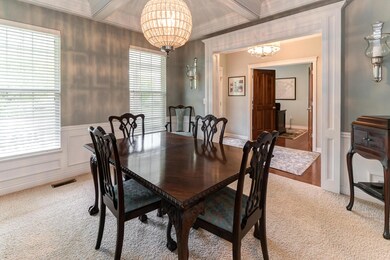
1326 Terrace Park Dr Columbus, OH 43235
Antrim NeighborhoodHighlights
- Main Floor Primary Bedroom
- Bonus Room
- 2 Car Attached Garage
- Bluffsview Elementary School Rated A
- Sun or Florida Room
- Patio
About This Home
As of June 2017Welcome to one of the nicest home in Lakes of Worthington! Home features custom owners suite on the first floor with seamless glass walk in shower and travertine heated slate floor. Large open kitchen features granite counter tops, high end stainless appliances, large island and custom bar that opens to living room-First floor den has custom built in book shelves- Large multi- use bonus room on the 2nd floor. Basement was finished and full bath added within the last year which could also make a great mother in law or teen suite! Owners also added an exposed aggregate concrete patio and sidewalk around house! One of the best lots in subdivision as you have backyard area with grass plus woods at the back of the property for Privacy
Last Buyer's Agent
Rhonda Barton
RE/MAX Resource
Home Details
Home Type
- Single Family
Est. Annual Taxes
- $10,047
Year Built
- Built in 2006
Parking
- 2 Car Attached Garage
Home Design
- Brick Exterior Construction
- Block Foundation
- Vinyl Siding
Interior Spaces
- 3,218 Sq Ft Home
- 2-Story Property
- Gas Log Fireplace
- Insulated Windows
- Family Room
- Bonus Room
- Sun or Florida Room
- Screened Porch
- Laundry on main level
Kitchen
- Gas Range
- Microwave
- Dishwasher
Flooring
- Carpet
- Ceramic Tile
Bedrooms and Bathrooms
- 4 Bedrooms | 1 Primary Bedroom on Main
Basement
- Recreation or Family Area in Basement
- Basement Window Egress
Utilities
- Forced Air Heating and Cooling System
- Heating System Uses Gas
Additional Features
- Patio
- 0.26 Acre Lot
Listing and Financial Details
- Home warranty included in the sale of the property
- Assessor Parcel Number 610-275123
Community Details
Overview
- Property has a Home Owners Association
- Association Phone (614) 766-6500
- Rpm HOA
Recreation
- Bike Trail
Ownership History
Purchase Details
Purchase Details
Home Financials for this Owner
Home Financials are based on the most recent Mortgage that was taken out on this home.Purchase Details
Purchase Details
Home Financials for this Owner
Home Financials are based on the most recent Mortgage that was taken out on this home.Purchase Details
Home Financials for this Owner
Home Financials are based on the most recent Mortgage that was taken out on this home.Map
Similar Homes in the area
Home Values in the Area
Average Home Value in this Area
Purchase History
| Date | Type | Sale Price | Title Company |
|---|---|---|---|
| Warranty Deed | $506,000 | None Available | |
| Survivorship Deed | $425,000 | Talon Title | |
| Interfamily Deed Transfer | -- | None Available | |
| Warranty Deed | $390,000 | Attorney | |
| Warranty Deed | $430,600 | Transohio R |
Mortgage History
| Date | Status | Loan Amount | Loan Type |
|---|---|---|---|
| Open | $400,000 | Commercial | |
| Previous Owner | $112,000 | Unknown | |
| Previous Owner | $325,000 | New Conventional | |
| Previous Owner | $351,000 | New Conventional | |
| Previous Owner | $412,050 | VA | |
| Previous Owner | $417,000 | VA |
Property History
| Date | Event | Price | Change | Sq Ft Price |
|---|---|---|---|---|
| 03/27/2025 03/27/25 | Off Market | $506,000 | -- | -- |
| 06/05/2017 06/05/17 | Sold | $506,000 | +2.2% | $157 / Sq Ft |
| 05/06/2017 05/06/17 | Pending | -- | -- | -- |
| 05/01/2017 05/01/17 | For Sale | $495,000 | +16.5% | $154 / Sq Ft |
| 04/24/2015 04/24/15 | Sold | $425,000 | -4.5% | $132 / Sq Ft |
| 03/25/2015 03/25/15 | Pending | -- | -- | -- |
| 03/19/2015 03/19/15 | For Sale | $445,000 | -- | $138 / Sq Ft |
Tax History
| Year | Tax Paid | Tax Assessment Tax Assessment Total Assessment is a certain percentage of the fair market value that is determined by local assessors to be the total taxable value of land and additions on the property. | Land | Improvement |
|---|---|---|---|---|
| 2024 | $11,929 | $194,290 | $57,330 | $136,960 |
| 2023 | $11,407 | $194,285 | $57,330 | $136,955 |
| 2022 | $12,296 | $166,180 | $25,200 | $140,980 |
| 2021 | $11,343 | $166,180 | $25,200 | $140,980 |
| 2020 | $10,926 | $166,180 | $25,200 | $140,980 |
| 2019 | $10,408 | $142,840 | $21,910 | $120,930 |
| 2018 | $10,065 | $142,840 | $21,910 | $120,930 |
| 2017 | $9,327 | $142,840 | $21,910 | $120,930 |
| 2016 | $10,047 | $141,510 | $24,680 | $116,830 |
| 2015 | $10,049 | $141,510 | $24,680 | $116,830 |
| 2014 | $10,045 | $141,510 | $24,680 | $116,830 |
| 2013 | $4,722 | $133,700 | $22,435 | $111,265 |
Source: Columbus and Central Ohio Regional MLS
MLS Number: 217013834
APN: 610-275123
- 1192 Tessier Dr
- 1068 Rutherglen Dr
- 7847 Maplecreek Ct
- 7731 Sefton Park Dr
- 7700 Candlewood Ln
- 7347 Fall Creek Ln Unit J
- 1711 Twin Oaks Dr
- 1200 Drumbarton Ct
- 825 Bluffview Dr
- 1721 Worthington Run Dr Unit 1721-1731
- 7914 Verandah Ct Unit 61
- 833 Bluffway Dr
- 1813 Worthington Run Dr Unit A
- 1539 Clubview Blvd S
- 1902 Slaton Ct
- 1939 Slaton Ct Unit 1939
- 1824 Lost Valley Rd
- 1042 Circle On the Green
- 1672 Flat Rock Ct
- 1873 Smoky Meadow Dr Unit Lot 25
