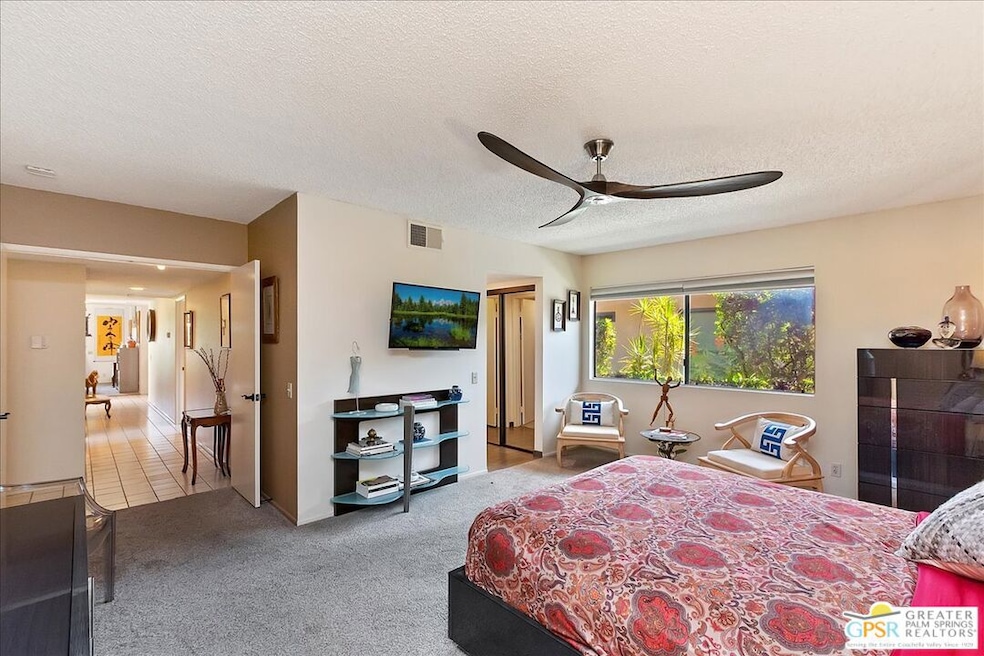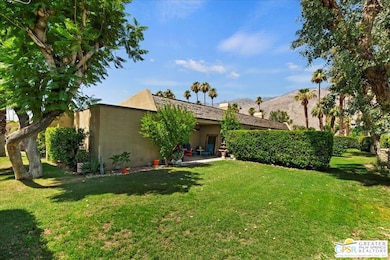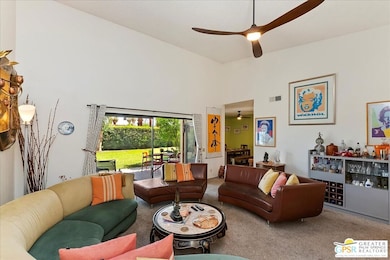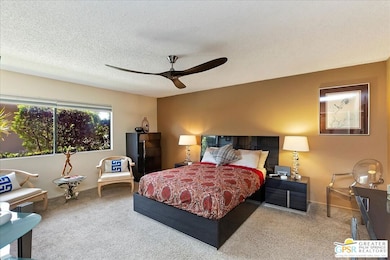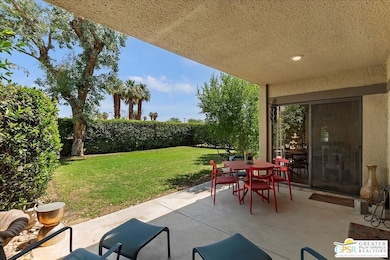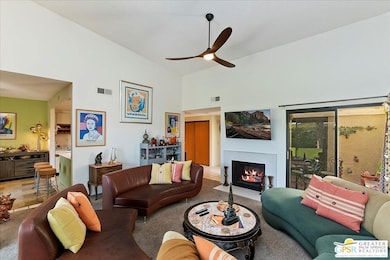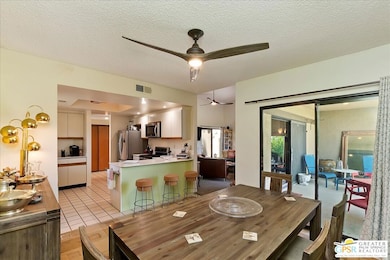1326 Tiffany Cir N Palm Springs, CA 92262
Baristo NeighborhoodHighlights
- In Ground Pool
- Mountain View
- Air Conditioning
- Palm Springs High School Rated A-
- Walk-In Closet
- Tile Flooring
About This Home
Welcome to 1326 Tiffany Circle at the Wexler designed Rose Garden! This charming 3 bedroom 2 bath condo will be available for a long term rental starting the middle of August. Relax in the spacious living room in front of the fire place. Or entertain outside with the spacious outdoor area. The property has a one car garage (with a recently upgraded garage door), a brand new air conditioning system and upgraded washer and dryer. The Rose Garden community features two pools, spas and tennis courts. The terrific location is a quick drive to the many dining options of downtown Palm Springs. The property will be rented unfurnished. Renters will be required to acquire and demonstrate Renters Insurance.
Condo Details
Home Type
- Condominium
Est. Annual Taxes
- $3,204
Year Built
- Built in 1980
Parking
- 1 Car Garage
Interior Spaces
- 1,608 Sq Ft Home
- 1-Story Property
- Living Room with Fireplace
- Dining Area
- Tile Flooring
- Mountain Views
- Oven or Range
Bedrooms and Bathrooms
- 3 Bedrooms
- Walk-In Closet
- 2 Full Bathrooms
Laundry
- Laundry in Garage
- Dryer
- Washer
Pool
- In Ground Pool
- Spa
Utilities
- Air Conditioning
- Forced Air Heating System
Listing and Financial Details
- Security Deposit $2,825
- Tenant pays for electricity, gas, water, trash collection
- 1-Month Minimum Lease Term
- 12 Month Lease Term
- Assessor Parcel Number 009-607-186
Community Details
Recreation
- Tennis Courts
- Community Pool
- Community Spa
Pet Policy
- Call for details about the types of pets allowed
Map
Source: The MLS
MLS Number: 25573147PS
APN: 009-607-186
- 1334 Tiffany Cir S
- 1452 Tiffany Cir N
- 1254 Tiffany Cir N
- 1456 Tiffany Cir N
- 1283 Tiffany Cir S
- 1186 Tiffany Cir N
- 217 Vista Terrace
- 151 Holliday Way
- 1345 Vue Place
- 1134 Ramon Rd
- 1268 E Ramon Rd Unit 31
- 1268 E Ramon Rd Unit 9
- 1268 E Ramon Rd Unit 1
- 1050 E Ramon Rd Unit 3
- 934 Ramon Rd
- 4 Arapaho St
- 73 73a Alesandro
- 1135 Ramon Rd
- 1390 Woodward Way
- 280 S Avenida Caballeros Unit 116
- 311 S Sunrise Way
- 541 S Calle Amigos
- 1400 E Tahquitz Canyon Way
- 900 E Saturnino Rd
- 255 S Avenida Caballeros Unit 203
- 255 S Avenida Caballeros Unit 302
- 238 S Saturmino Dr Unit 7
- 877 E Arenas Rd
- 967 E Camino Parocela Unit 1
- 450 White Fox Trail
- 300 S Calle el Segundo
- 351 N Hermosa Dr Unit 2A1
- 351 N Hermosa Dr Unit 2A2
- 449 E Arenas Rd
- 207 N Debby Dr
- 502 S Calle Santa Rosa Unit 2
- 583 S Calle Abronia Unit A
- 427 N Calle Rolph
- 436 N Greenhouse Way
- 551 S Calle Santa Rosa
