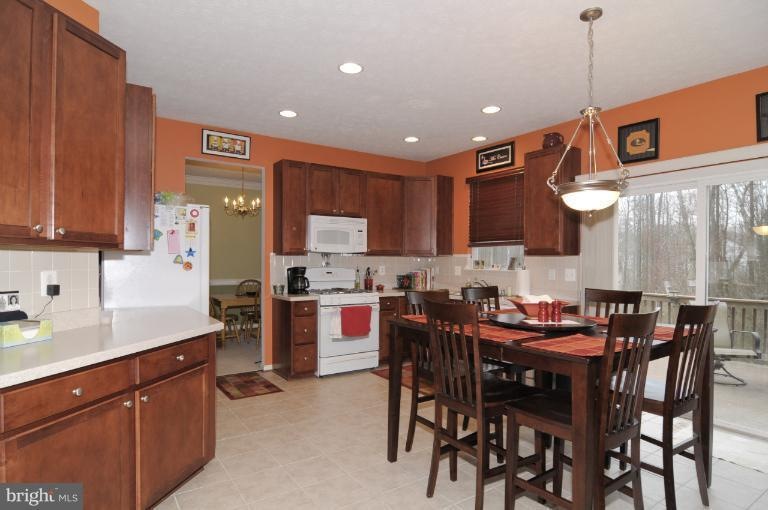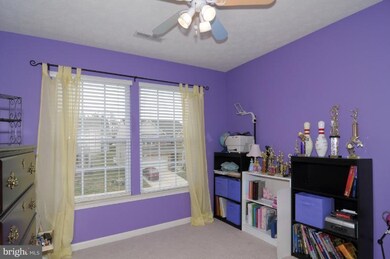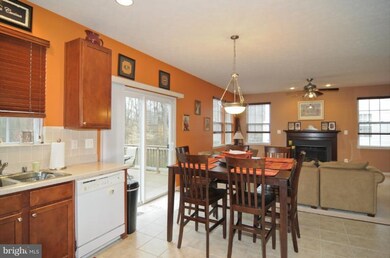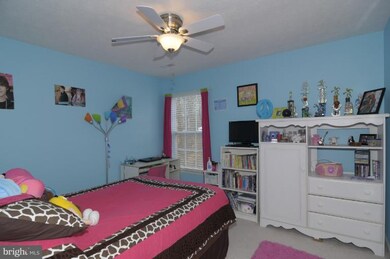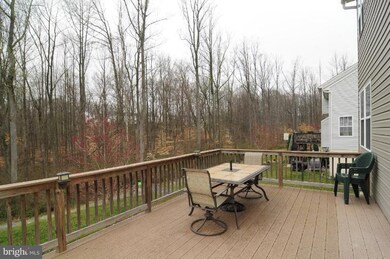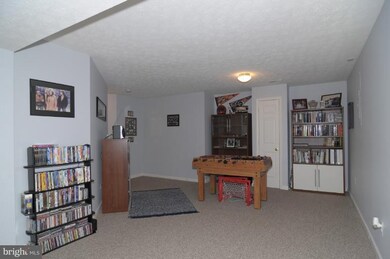
1326 Tralee Cir Aberdeen, MD 21001
Riverside NeighborhoodEstimated Value: $486,438 - $532,000
Highlights
- Open Floorplan
- Colonial Architecture
- Wooded Lot
- Aberdeen High School Rated A-
- Deck
- Game Room
About This Home
As of June 2012Lovely Colonial home highlights open floor plan w/2-stry foyer & 9-ft ceilings on ML. Spacious FR w/gas FP is open to KIT w/42-in cherry cabs & sliding door walkout to the maint-free back deck that backs to trees. MBR w/walk-in & prvt MBA w/soak tub & dual vanities. Finished walkout LL w/rec rm & ample storage. Kitchen lvl Laundry; Storage shed; Scenic community walking paths&quick access to I-95!
Home Details
Home Type
- Single Family
Est. Annual Taxes
- $3,602
Year Built
- Built in 2004
Lot Details
- 6,621 Sq Ft Lot
- Wooded Lot
- Backs to Trees or Woods
- Property is in very good condition
- Property is zoned R3COS
HOA Fees
- $30 Monthly HOA Fees
Parking
- 2 Car Attached Garage
- Front Facing Garage
- Garage Door Opener
- Off-Street Parking
Home Design
- Colonial Architecture
- Vinyl Siding
Interior Spaces
- 2,400 Sq Ft Home
- Property has 3 Levels
- Open Floorplan
- Chair Railings
- Crown Molding
- Ceiling height of 9 feet or more
- Ceiling Fan
- Recessed Lighting
- Fireplace With Glass Doors
- Screen For Fireplace
- Fireplace Mantel
- Window Treatments
- Window Screens
- French Doors
- Sliding Doors
- Family Room Off Kitchen
- Combination Dining and Living Room
- Game Room
- Storage Room
- Laundry Room
- Utility Room
- Home Security System
Kitchen
- Eat-In Kitchen
- Gas Oven or Range
- Microwave
- Ice Maker
- Dishwasher
- Disposal
Bedrooms and Bathrooms
- 4 Bedrooms
- En-Suite Primary Bedroom
- En-Suite Bathroom
- 2.5 Bathrooms
Partially Finished Basement
- Walk-Out Basement
- Basement Fills Entire Space Under The House
- Rear Basement Entry
- Rough-In Basement Bathroom
Outdoor Features
- Deck
- Patio
- Shed
Utilities
- Forced Air Heating and Cooling System
- Vented Exhaust Fan
- Natural Gas Water Heater
Listing and Financial Details
- Tax Lot 61
- Assessor Parcel Number 1301348426
- $140 Front Foot Fee per year
Community Details
Overview
- Wexford Subdivision
Amenities
- Common Area
Recreation
- Community Playground
- Jogging Path
Ownership History
Purchase Details
Home Financials for this Owner
Home Financials are based on the most recent Mortgage that was taken out on this home.Purchase Details
Similar Homes in Aberdeen, MD
Home Values in the Area
Average Home Value in this Area
Purchase History
| Date | Buyer | Sale Price | Title Company |
|---|---|---|---|
| Yelder Rodney | $297,000 | North American Title Ins Co | |
| Shewbridge Chris L | $310,970 | -- |
Mortgage History
| Date | Status | Borrower | Loan Amount |
|---|---|---|---|
| Open | Yelder Rodney | $287,000 | |
| Closed | Yelder Rodney | $205,090 | |
| Closed | Yelder Rodney L | $150,000 | |
| Closed | Yelder Rodney L | $100,000 | |
| Closed | Yelder Rodney | $281,960 | |
| Closed | Yelder Rodney | $288,275 | |
| Closed | Yelder Rodney | $292,000 | |
| Closed | Yelder Rodney | $297,000 | |
| Previous Owner | Shewbridge Chris L | $283,000 | |
| Closed | Shewbridge Chris L | -- |
Property History
| Date | Event | Price | Change | Sq Ft Price |
|---|---|---|---|---|
| 06/29/2012 06/29/12 | Sold | $297,000 | -5.7% | $124 / Sq Ft |
| 03/31/2012 03/31/12 | Pending | -- | -- | -- |
| 03/22/2012 03/22/12 | For Sale | $315,000 | -- | $131 / Sq Ft |
Tax History Compared to Growth
Tax History
| Year | Tax Paid | Tax Assessment Tax Assessment Total Assessment is a certain percentage of the fair market value that is determined by local assessors to be the total taxable value of land and additions on the property. | Land | Improvement |
|---|---|---|---|---|
| 2024 | $3,355 | $314,500 | $0 | $0 |
| 2023 | $3,187 | $292,400 | $94,800 | $197,600 |
| 2022 | $3,096 | $284,067 | $0 | $0 |
| 2021 | $3,086 | $275,733 | $0 | $0 |
| 2020 | $3,086 | $267,400 | $94,800 | $172,600 |
| 2019 | $3,052 | $264,500 | $0 | $0 |
| 2018 | $2,992 | $261,600 | $0 | $0 |
| 2017 | $2,958 | $258,700 | $0 | $0 |
| 2016 | $140 | $258,700 | $0 | $0 |
| 2015 | $3,709 | $258,700 | $0 | $0 |
| 2014 | $3,709 | $272,500 | $0 | $0 |
Agents Affiliated with this Home
-
Creig Northrop

Seller's Agent in 2012
Creig Northrop
Creig Northrop Team of Long & Foster
(410) 884-8354
561 Total Sales
-
Kristin Harris

Seller Co-Listing Agent in 2012
Kristin Harris
Cummings & Co Realtors
(410) 900-0690
80 Total Sales
-
Mary Ellen Murray

Buyer's Agent in 2012
Mary Ellen Murray
Cummings & Co Realtors
(443) 621-9928
15 Total Sales
Map
Source: Bright MLS
MLS Number: 1003906190
APN: 01-348426
- 4412 Greenwich Ct
- 4414 Greenwich Ct
- 4442 Kerry Ct
- 4205 Goodson Ct
- 1206 Bramble Wood Ct Unit 204
- 1271 Collier Ln
- 2809 Belcamp Rd
- 1208 Mist Wood Ct Unit 204
- 2811 Belcamp Rd
- 1210 Mist Wood Ct Unit 302
- 2807 Belcamp Rd
- 4650 Philadelphia Rd
- 1450 Primrose Place
- 1333 Germander Dr
- 1227 Independence Square
- 4410 Sophias Way
- 1304 Cranesbill Ct Unit 304
- 608 Pannel Way
- 607 Ocala Ct
- 604 Pannel Way
- 1326 Tralee Cir
- 1328 Tralee Cir
- 1324 Tralee Cir
- 1330 Tralee Cir
- 1322 Tralee Cir
- 1325 Tralee Cir
- 1327 Tralee Cir
- 1323 Tralee Cir
- 1332 Tralee Cir
- 1329 Tralee Cir
- 1320 Tralee Cir
- 1321 Tralee Cir
- 1334 Tralee Cir
- 1319 Tralee Cir
- 1331 Tralee Cir
- 4420 Kerry Ct
- 4418 Kerry Ct
- 4422 Kerry Ct
- 4416 Kerry Ct
- 1336 Tralee Cir
