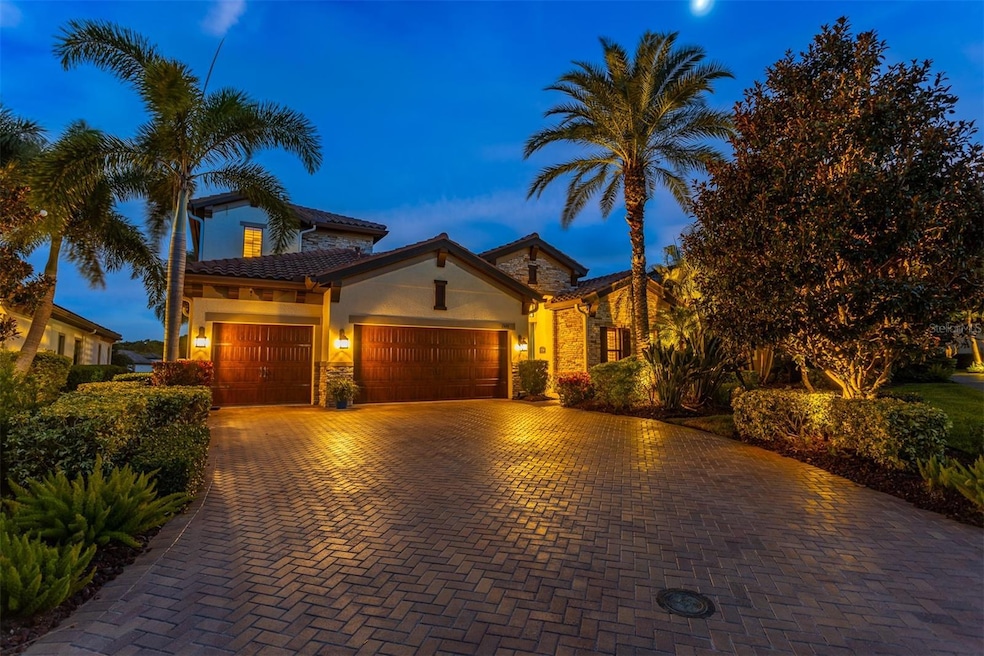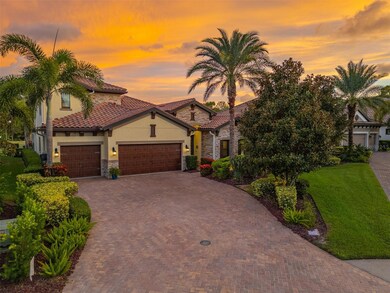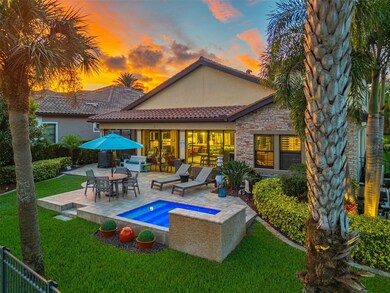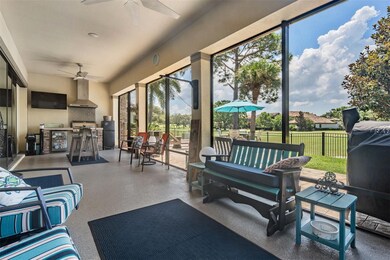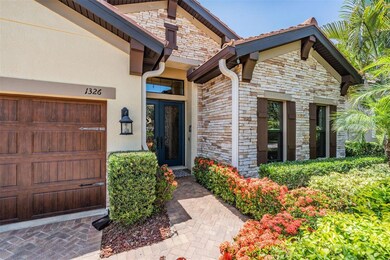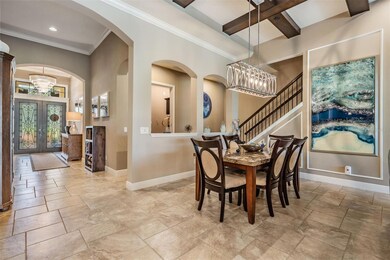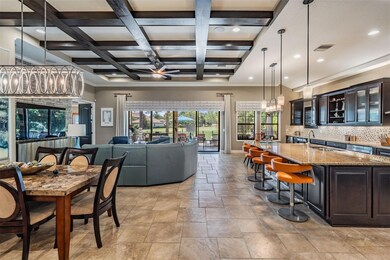1326 Via Verdi Dr Palm Harbor, FL 34683
Estimated payment $8,170/month
Highlights
- On Golf Course
- Heated In Ground Pool
- Open Floorplan
- Sutherland Elementary School Rated A-
- Gated Community
- Wood Flooring
About This Home
Under contract-accepting backup offers. Nestled within the prestigious Promontory neighborhood at Innisbrook, this beautifully appointed 4-bedroom, 3-bath, 3-car garage pool home has been meticulously maintained, and offers over 3,100 sq ft of luxurious golf course living. Extensively upgraded throughout! A custom plunge pool package was added in 2021, featuring a stunning stacked stone waterfall, pavered deck, and more. From the moment you enter, you'll appreciate the architectural sophistication arched entryways, crown molding, coffered ceilings, and designer finishes that elevate every space. The bright, open layout centers around a spacious great room and a formal dining area framed by bold wood beams, ideal for entertaining. Sliding doors open to a covered and screened lanai with an outdoor kitchen and generous lounge space, perfect for enjoying private views of the 11th hole of the Island Course. The outdoor area is truly a private oasis. Back inside, the chef’s kitchen is perfectly designed, with rich espresso cabinetry, granite countertops, an oversized center island with seating and extra storage, pendant lighting, a drawer microwave, newer refrigerator, and premium Thermador appliances including a natural gas cooktop and double ovens. A built-in wine cooler and walk-in pantry complete the space. The downstairs primary suite is a true retreat, with beautiful wood flooring, double tray ceiling, and plantation shutters. French doors lead to a spa-style primary bath featuring dual granite vanities, soaking tub, oversized walk-in rain shower, and a dream custom closet. Also on the main level: a full guest bedroom and bath, plus a versatile den or optional 4th bedroom with barn doors. Upstairs, a spacious 18' x 16' bonus room and third bedroom with full bath provide flexible living space for guests, a media room, or home office. Additional highlights include: Laundry room with built-ins and utility sink, Whole-house water treatment system, Built-in sound and media wiring, Heated plunge pool, Electric blinds, Plantation shutters, Custom closets, Exterior gutters, and a Fully fenced backyard. The three-car garage features upgraded epoxy flooring and ample room for vehicles, storage, or a golf cart. Innisbrook is a resort-style golf and tennis community offering four championship courses—including the world-renowned Copperhead Course, home of the PGA Tour’s Valspar Championship, plus 11+ tennis courts, a fitness center, racquetball, spa, dining, and six heated pools, including the Loch Ness Resort Pool with waterslide. All this just minutes from award-winning beaches, shopping, and dining.
Listing Agent
RE/MAX REALTEC GROUP INC Brokerage Phone: 727-789-5555 License #3340265 Listed on: 08/02/2025
Home Details
Home Type
- Single Family
Est. Annual Taxes
- $12,983
Year Built
- Built in 2016
Lot Details
- 9,204 Sq Ft Lot
- Lot Dimensions are 66x137
- On Golf Course
- North Facing Home
- Fenced
- Mature Landscaping
- Landscaped with Trees
HOA Fees
- $250 Monthly HOA Fees
Parking
- 3 Car Attached Garage
- Garage Door Opener
- Driveway
Home Design
- Slab Foundation
- Tile Roof
- Block Exterior
- Stucco
Interior Spaces
- 3,119 Sq Ft Home
- 2-Story Property
- Open Floorplan
- Bar Fridge
- Crown Molding
- Coffered Ceiling
- Tray Ceiling
- High Ceiling
- Ceiling Fan
- Pendant Lighting
- Shades
- Plantation Shutters
- Sliding Doors
- Great Room
- Family Room Off Kitchen
- Dining Room
- Bonus Room
- Inside Utility
- Golf Course Views
Kitchen
- Eat-In Kitchen
- Breakfast Bar
- Walk-In Pantry
- Built-In Double Oven
- Range with Range Hood
- Dishwasher
- Granite Countertops
- Disposal
Flooring
- Wood
- Carpet
- Ceramic Tile
- Travertine
Bedrooms and Bathrooms
- 4 Bedrooms
- Primary Bedroom on Main
- Split Bedroom Floorplan
- Walk-In Closet
- 3 Full Bathrooms
- Makeup or Vanity Space
- Private Water Closet
- Soaking Tub
- Bathtub with Shower
- Shower Only
- Garden Bath
- Multiple Shower Heads
Laundry
- Laundry Room
- Dryer
- Washer
Home Security
- Closed Circuit Camera
- Hurricane or Storm Shutters
Pool
- Heated In Ground Pool
- Gunite Pool
- Saltwater Pool
Outdoor Features
- Covered Patio or Porch
- Exterior Lighting
- Rain Gutters
Schools
- Sutherland Elementary School
- Tarpon Springs Middle School
- Tarpon Springs High School
Utilities
- Central Heating and Cooling System
- Thermostat
- Natural Gas Connected
- Gas Water Heater
- Water Softener
- Cable TV Available
Listing and Financial Details
- Visit Down Payment Resource Website
- Tax Lot 25
- Assessor Parcel Number 25-27-15-43115-000-0250
Community Details
Overview
- Promontory At Innisbrook/Jamie Mick Association, Phone Number (727) 835-3035
- Innisbrook Prcl F Subdivision
- The community has rules related to deed restrictions, allowable golf cart usage in the community
Recreation
- Golf Course Community
Security
- Security Guard
- Gated Community
Map
Home Values in the Area
Average Home Value in this Area
Tax History
| Year | Tax Paid | Tax Assessment Tax Assessment Total Assessment is a certain percentage of the fair market value that is determined by local assessors to be the total taxable value of land and additions on the property. | Land | Improvement |
|---|---|---|---|---|
| 2025 | $12,983 | $792,670 | -- | -- |
| 2024 | $12,816 | $770,330 | -- | -- |
| 2023 | $12,816 | $747,893 | $0 | $0 |
| 2022 | $11,772 | $685,916 | $0 | $0 |
| 2021 | $11,949 | $665,938 | $0 | $0 |
| 2020 | $10,315 | $572,243 | $0 | $0 |
| 2019 | $10,855 | $595,346 | $173,035 | $422,311 |
| 2018 | $10,813 | $588,573 | $0 | $0 |
| 2017 | $10,819 | $580,398 | $0 | $0 |
| 2016 | $4,008 | $198,867 | $0 | $0 |
| 2015 | $3,982 | $193,253 | $0 | $0 |
Property History
| Date | Event | Price | List to Sale | Price per Sq Ft | Prior Sale |
|---|---|---|---|---|---|
| 11/14/2025 11/14/25 | Pending | -- | -- | -- | |
| 11/10/2025 11/10/25 | Price Changed | $1,299,900 | -6.8% | $417 / Sq Ft | |
| 10/02/2025 10/02/25 | Price Changed | $1,395,000 | -3.8% | $447 / Sq Ft | |
| 09/12/2025 09/12/25 | Price Changed | $1,450,000 | -1.7% | $465 / Sq Ft | |
| 08/22/2025 08/22/25 | Price Changed | $1,474,900 | -1.7% | $473 / Sq Ft | |
| 08/02/2025 08/02/25 | For Sale | $1,499,900 | +89.9% | $481 / Sq Ft | |
| 07/03/2020 07/03/20 | Sold | $790,000 | -0.8% | $253 / Sq Ft | View Prior Sale |
| 04/22/2020 04/22/20 | Pending | -- | -- | -- | |
| 04/21/2020 04/21/20 | Price Changed | $796,000 | -3.5% | $255 / Sq Ft | |
| 03/20/2020 03/20/20 | For Sale | $825,000 | 0.0% | $265 / Sq Ft | |
| 02/24/2020 02/24/20 | Pending | -- | -- | -- | |
| 01/17/2020 01/17/20 | Price Changed | $825,000 | -2.9% | $265 / Sq Ft | |
| 01/06/2020 01/06/20 | Price Changed | $849,999 | -2.3% | $273 / Sq Ft | |
| 12/31/2019 12/31/19 | For Sale | $869,999 | -- | $279 / Sq Ft |
Purchase History
| Date | Type | Sale Price | Title Company |
|---|---|---|---|
| Interfamily Deed Transfer | -- | Accommodation | |
| Warranty Deed | $790,000 | Wollinka Wikle Ttl Ins Agcy | |
| Special Warranty Deed | $745,000 | Hillsborough Title Llc |
Mortgage History
| Date | Status | Loan Amount | Loan Type |
|---|---|---|---|
| Previous Owner | $596,000 | New Conventional |
Source: Stellar MLS
MLS Number: TB8412770
APN: 25-27-15-43115-000-0250
- 1058 Roundstone Place
- 1446 Via Verdi Dr
- 3088 Enisglen Dr
- 1580 Lavello Ln
- 3148 Autumn Dr
- 3206 Enisgrove Dr E
- 1177 Eniswood Pkwy
- 3126 Harvest Moon Dr
- 36750 US Highway 19 N Unit 22208
- 36750 US Highway 19 N Unit 15305
- 36750 US Highway 19 N Unit 23-213
- 36750 US Highway 19 N Unit 4216
- 36750 US Highway 19 N Unit 9-208
- 36750 US Highway 19 N Unit 4308
- 36750 US Highway 19 N Unit 4-107
- 36750 US Highway 19 N Unit 17210
- 36750 US Highway 19 N Unit 20201
- 36750 US Highway 19 N Unit 5-202
- 36750 US Highway 19 N Unit 18208
- 36750 US Highway 19 N Unit 24212
