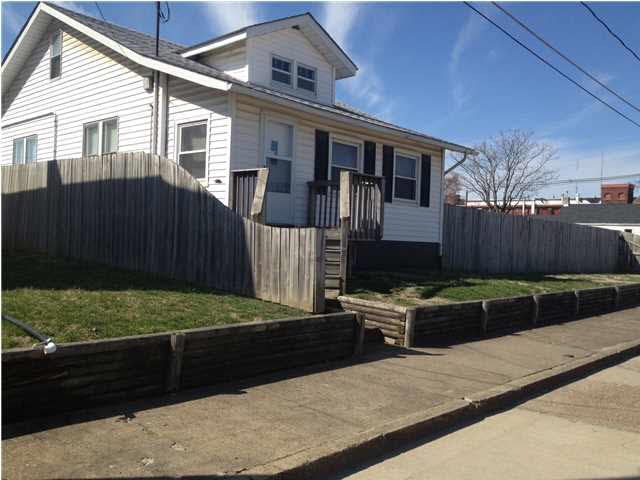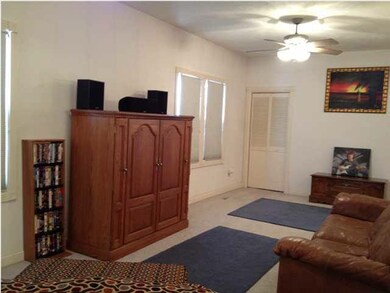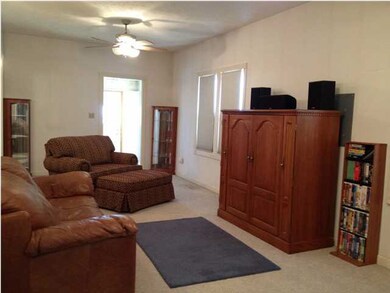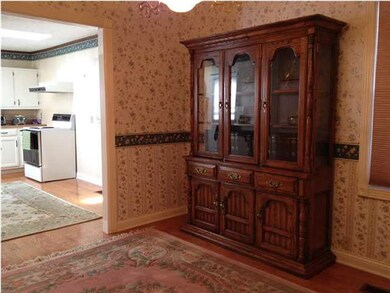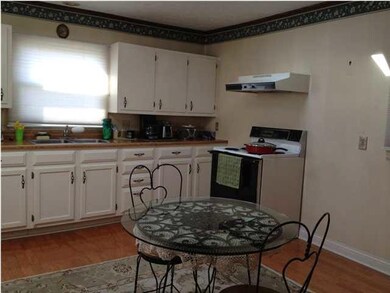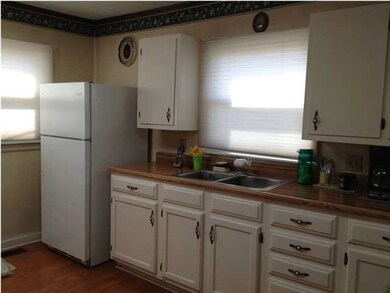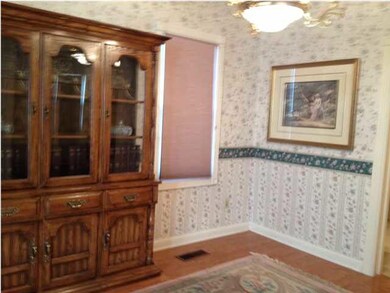
1326 W Eichel Ave Evansville, IN 47710
Cedar Hall NeighborhoodEstimated Value: $61,000 - $81,000
Highlights
- Wood Flooring
- Ceiling height of 9 feet or more
- Privacy Fence
- 2 Car Detached Garage
- Forced Air Heating and Cooling System
About This Home
As of June 2013Move in Condition! Tastefully decorated! Large Living Room, 16.6 x 6 Enclosed Front Porch (other room) Nice wood floors in Dining room and kitchen.Fluted Door Jams. Sunny Kitchen has a skylight and includes range and refrigerator. Washer and Dryer Hook up in Kitchen Roof replaced 2012 furnace and Ac replaced 2012. Privacy fenced yard. Front Porch is Enclosed Large 2.5 car detached garage with alley access. 3 lots 2 tax parcels.
Home Details
Home Type
- Single Family
Est. Annual Taxes
- $470
Year Built
- Built in 1889
Lot Details
- Lot Dimensions are 78 x 124
- Privacy Fence
Parking
- 2 Car Detached Garage
Home Design
- Shingle Roof
- Vinyl Construction Material
Interior Spaces
- 1,160 Sq Ft Home
- 2-Story Property
- Ceiling height of 9 feet or more
- Wood Flooring
Bedrooms and Bathrooms
- 2 Bedrooms
- 1 Full Bathroom
Utilities
- Forced Air Heating and Cooling System
- Heating System Uses Gas
Listing and Financial Details
- Home warranty included in the sale of the property
- Assessor Parcel Number 82-05-24-028-029.009-029
Similar Homes in Evansville, IN
Home Values in the Area
Average Home Value in this Area
Mortgage History
| Date | Status | Borrower | Loan Amount |
|---|---|---|---|
| Closed | Golden Susan | $24,000 | |
| Closed | Golden Susan | $22,000 | |
| Closed | Golden Susan | $39,000 |
Property History
| Date | Event | Price | Change | Sq Ft Price |
|---|---|---|---|---|
| 06/13/2013 06/13/13 | Sold | $41,298 | 0.0% | $36 / Sq Ft |
| 04/24/2013 04/24/13 | Pending | -- | -- | -- |
| 04/01/2013 04/01/13 | For Sale | $41,298 | -- | $36 / Sq Ft |
Tax History Compared to Growth
Tax History
| Year | Tax Paid | Tax Assessment Tax Assessment Total Assessment is a certain percentage of the fair market value that is determined by local assessors to be the total taxable value of land and additions on the property. | Land | Improvement |
|---|---|---|---|---|
| 2024 | $326 | $52,000 | $6,600 | $45,400 |
| 2023 | $167 | $50,700 | $6,600 | $44,100 |
| 2022 | $373 | $50,900 | $6,600 | $44,300 |
| 2021 | $363 | $47,100 | $6,600 | $40,500 |
| 2020 | $1,003 | $46,400 | $6,600 | $39,800 |
| 2019 | $323 | $46,500 | $6,600 | $39,900 |
| 2018 | $320 | $46,900 | $6,600 | $40,300 |
| 2017 | $314 | $46,700 | $6,600 | $40,100 |
| 2016 | $306 | $47,000 | $6,600 | $40,400 |
| 2014 | $294 | $46,100 | $6,600 | $39,500 |
| 2013 | -- | $46,600 | $6,600 | $40,000 |
Agents Affiliated with this Home
-
Connie Nord

Seller's Agent in 2013
Connie Nord
RE/MAX
(812) 774-5577
86 Total Sales
Map
Source: Indiana Regional MLS
MLS Number: 884562
APN: 82-05-24-028-029.009-029
- 1316 N 5th Ave
- 1524 W Louisiana St
- 1800 N 6th Ave
- 1407 Fountain Ave
- 319 N 4th Ave
- 1608 Fountain Ave
- 909 N 5th Ave
- 1100 N 3rd Ave
- 920 W Florida St
- 921 W Missouri St
- 1120 N 2nd Ave
- 914 W Missouri St
- 1224 N First Ave
- 909 W Maryland St
- 524 W Louisiana St
- 1218 Mary St
- 1001 Edgar St
- 314 N 3rd Ave
- 1023 W Franklin St
- 1915 W Michigan St
- 1326 W Eichel Ave
- 1324 W Eichel Ave
- 1404 W Eichel Ave
- 1322 W Eichel Ave
- 1414 W Eichel Ave
- 1316 W Eichel Ave
- 1416 W Eichel Ave Unit 1418
- 1314 W Eichel Ave
- 1315 W Eichel Ave
- 1310 W Eichel Ave
- 1313 W Eichel Ave
- 1311 W Eichel Ave
- 1309 W Eichel Ave
- 1424 N 5th Ave
- 1307 W Eichel Ave
- 1305 W Eichel Ave
- 1404 N 5th Ave
- 1301 W Eichel Ave
- 1320 N 5th Ave
- 1322 N 5th Ave
