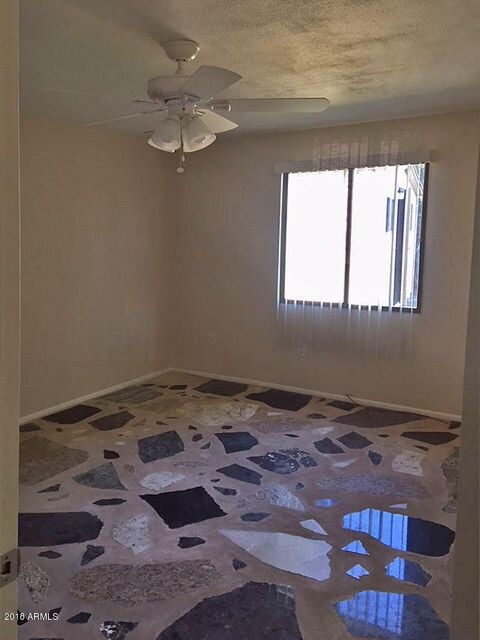
1326 W Joan de Arc Ave Phoenix, AZ 85029
North Mountain Village NeighborhoodHighlights
- Mountain View
- Granite Countertops
- Covered patio or porch
- Thunderbird High School Rated A-
- No HOA
- Gazebo
About This Home
As of April 2018Beautiful 3 bedroom with Den/ 2 Bath home; This home has been amazingly maintained; Open floor plan (kitchen, Family room and Living room); Remodeled kitchen with SS appliances with a very large kitchen island/breakfast bar (eat in kitchen);Dining area space adjacent to family room; Family room has 2 sets of french doors;Den has built in book cases (easy to convert into a bedroom)Both bathrooms have been totally remodeled;Tile floor throughout, granite flooring in the master & carpet in the other 2 bedrooms;Shed can be used as a workshop;This home is an entertainers dream - Play pool with a waterfall;outside kitchen for cooking;Very large patio; Gazebo and a side patio; Mountain views;Master Cool ''AS IS'' Close to I17 and the 101;This is a must see - Location, Location
Last Agent to Sell the Property
Prestige Realty License #SA533129000 Listed on: 03/06/2018

Home Details
Home Type
- Single Family
Est. Annual Taxes
- $1,124
Year Built
- Built in 1972
Lot Details
- 0.25 Acre Lot
- Cul-De-Sac
- Block Wall Fence
- Chain Link Fence
- Front and Back Yard Sprinklers
- Sprinklers on Timer
- Grass Covered Lot
Parking
- 2 Carport Spaces
Home Design
- Brick Exterior Construction
- Wood Frame Construction
- Composition Roof
- Reflective Roof
- Siding
Interior Spaces
- 1,797 Sq Ft Home
- 1-Story Property
- Ceiling Fan
- Double Pane Windows
- Mountain Views
- Security System Owned
Kitchen
- Eat-In Kitchen
- Breakfast Bar
- Built-In Microwave
- Dishwasher
- Kitchen Island
- Granite Countertops
Flooring
- Carpet
- Tile
Bedrooms and Bathrooms
- 3 Bedrooms
- Remodeled Bathroom
- 2 Bathrooms
Laundry
- Laundry in unit
- Washer and Dryer Hookup
Eco-Friendly Details
- Gray Water System
Outdoor Features
- Play Pool
- Covered patio or porch
- Gazebo
- Outdoor Storage
- Built-In Barbecue
Schools
- Washington Elementary School - Phoenix
- Thunderbird High School
Utilities
- Refrigerated and Evaporative Cooling System
- Heating System Uses Natural Gas
- High Speed Internet
- Cable TV Available
Community Details
- No Home Owners Association
- Built by John F Long
- Moon Valley Gardens 6 Subdivision
Listing and Financial Details
- Tax Lot 484
- Assessor Parcel Number 159-03-526
Ownership History
Purchase Details
Home Financials for this Owner
Home Financials are based on the most recent Mortgage that was taken out on this home.Purchase Details
Similar Homes in Phoenix, AZ
Home Values in the Area
Average Home Value in this Area
Purchase History
| Date | Type | Sale Price | Title Company |
|---|---|---|---|
| Warranty Deed | $279,000 | Greystone Title Agency Llc | |
| Interfamily Deed Transfer | -- | None Available |
Mortgage History
| Date | Status | Loan Amount | Loan Type |
|---|---|---|---|
| Open | $124,400 | New Conventional | |
| Open | $223,200 | New Conventional |
Property History
| Date | Event | Price | Change | Sq Ft Price |
|---|---|---|---|---|
| 07/13/2025 07/13/25 | Price Changed | $435,000 | -3.1% | $242 / Sq Ft |
| 06/19/2025 06/19/25 | For Sale | $449,000 | +60.9% | $250 / Sq Ft |
| 04/13/2018 04/13/18 | Sold | $279,000 | -1.1% | $155 / Sq Ft |
| 03/13/2018 03/13/18 | Pending | -- | -- | -- |
| 03/06/2018 03/06/18 | For Sale | $282,000 | -- | $157 / Sq Ft |
Tax History Compared to Growth
Tax History
| Year | Tax Paid | Tax Assessment Tax Assessment Total Assessment is a certain percentage of the fair market value that is determined by local assessors to be the total taxable value of land and additions on the property. | Land | Improvement |
|---|---|---|---|---|
| 2025 | $1,252 | $11,683 | -- | -- |
| 2024 | $1,228 | $11,127 | -- | -- |
| 2023 | $1,228 | $28,450 | $5,690 | $22,760 |
| 2022 | $1,184 | $21,800 | $4,360 | $17,440 |
| 2021 | $1,214 | $19,710 | $3,940 | $15,770 |
| 2020 | $1,182 | $18,220 | $3,640 | $14,580 |
| 2019 | $1,160 | $16,880 | $3,370 | $13,510 |
| 2018 | $1,127 | $15,370 | $3,070 | $12,300 |
| 2017 | $1,124 | $14,110 | $2,820 | $11,290 |
| 2016 | $1,104 | $13,050 | $2,610 | $10,440 |
| 2015 | $1,024 | $12,360 | $2,470 | $9,890 |
Agents Affiliated with this Home
-
K
Seller's Agent in 2025
Katherine Fox
The Brokery
-
M
Seller's Agent in 2018
Maggie Castro-Udave
Prestige Realty
-
C
Buyer's Agent in 2018
Cheryl Malcolm
RETSY
Map
Source: Arizona Regional Multiple Listing Service (ARMLS)
MLS Number: 5732506
APN: 159-03-526
- 1044 W Indian Hills Place
- 13033 N 12th Ave
- 908 W Pershing Ave
- 1445 W Wood Dr
- 1536 W Willow Ave
- 1550 W Willow Ave
- 13425 N 16th Ave
- 1523 W Surrey Ave
- 13034 N 8th Ave
- 12835 N 16th Dr
- 13412 N 17th Ave
- 1758 W Aster Dr
- 1733 W Surrey Ave
- 13039 N 19th Ave
- 13438 N 18th Ln
- 330 W Tam Oshanter Dr
- 321 W Tam Oshanter Dr
- 14401 N Coral Gables Dr
- 14422 N 15th Dr
- 1945 W Sweetwater Ave Unit 1004






