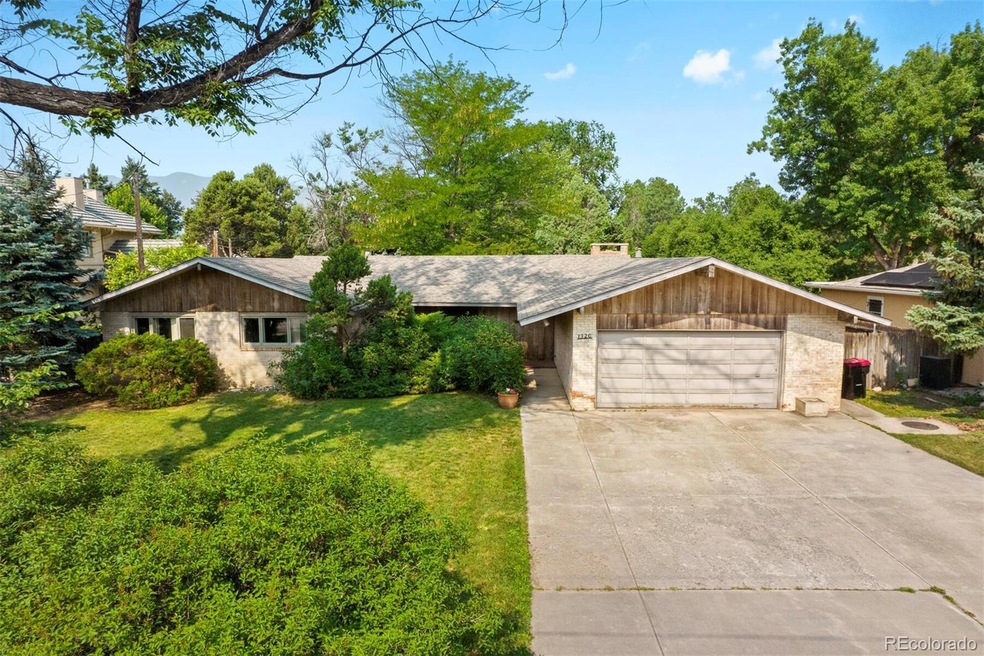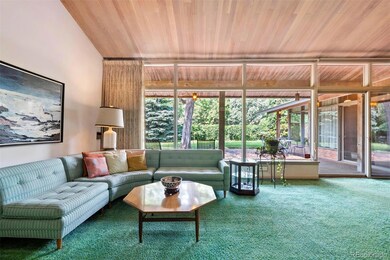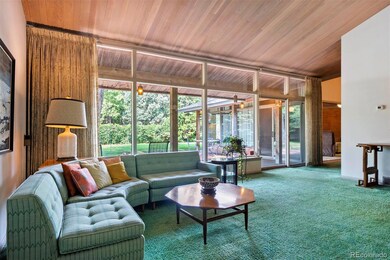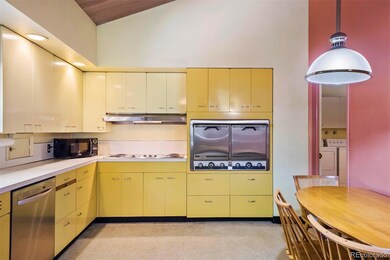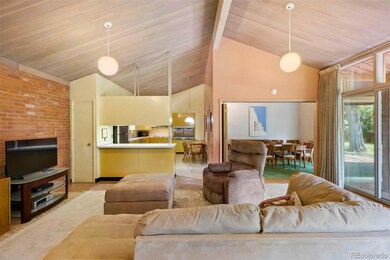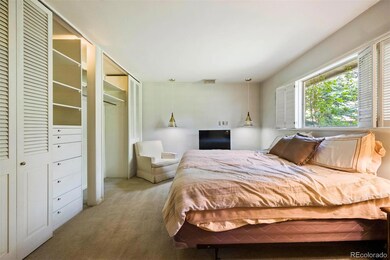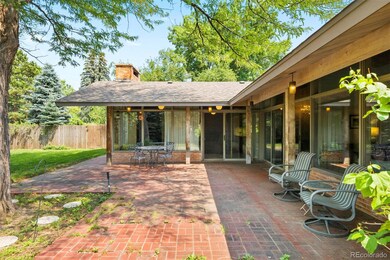
1326 Wood Ave Colorado Springs, CO 80903
Old North End NeighborhoodHighlights
- No HOA
- Double Oven
- Tile Flooring
- Covered patio or porch
- 2 Car Attached Garage
- 1-Story Property
About This Home
As of August 2022First time available on the market! * Unique opportunity to own a one-family-owned classic 1961 mid-century rancher tucked away on coveted Wood Avenue. * The residence boasts a wall of windows to bring the outside in with a supremely serene and fully-fenced private back yard * Clean lines are found everywhere, and natural tongue & groove wood vaulted ceilings are ornamented by center beams * Vaulted eat-in kitchen flows into the great room with full brick walls and fireplace * New water heater in 2019 * New electrical panel in 2019 * New sump pump in 2019 * New roof 2017 * Nostalgic Milk Delivery Box built in * Huge potential with bomb shelter basement complete with siren – perfect for future wine cellar or room safe * Brick paver patio * Old North End events include the Annual Garden Party, July 4th Parade, Musical Mondays in Monument Valley Park, Neighborhood Block Party, Egg Hunt and Cookies and Cocktails! *
Blending the best of mid-century aesthetics from the culmination of the mid-century design movement…timeless style, waiting for the bones to be brought to life, the future requires minimal ornamentation. Sleek, geometric forms blend tradition and non-tradition to echo the essence of the 1960’s architecture on one of the most prestigious streets renowned for 100-year old trees, wide sidewalks, and mere blocks to downtown.
Last Agent to Sell the Property
LIV Sotheby's International Realty License #100028150 Listed on: 08/12/2021

Last Buyer's Agent
Other MLS Non-REcolorado
NON MLS PARTICIPANT
Home Details
Home Type
- Single Family
Est. Annual Taxes
- $3,275
Year Built
- Built in 1961
Lot Details
- 0.31 Acre Lot
- Property is zoned R1-9 HP
Parking
- 2 Car Attached Garage
Home Design
- Brick Exterior Construction
- Slab Foundation
- Composition Roof
Interior Spaces
- 1-Story Property
- Partial Basement
Kitchen
- Double Oven
- Range Hood
- Microwave
- Dishwasher
- Disposal
Flooring
- Carpet
- Linoleum
- Tile
- Vinyl
Bedrooms and Bathrooms
- 4 Main Level Bedrooms
- 2 Full Bathrooms
Schools
- Steele Elementary School
- North Middle School
- Palmer High School
Additional Features
- Covered patio or porch
- Forced Air Heating and Cooling System
Community Details
- No Home Owners Association
- Marker Subdivision
Listing and Financial Details
- Exclusions: Chandelier, Washer and Dryer
- Assessor Parcel Number 64063-21-007
Ownership History
Purchase Details
Home Financials for this Owner
Home Financials are based on the most recent Mortgage that was taken out on this home.Purchase Details
Home Financials for this Owner
Home Financials are based on the most recent Mortgage that was taken out on this home.Purchase Details
Purchase Details
Similar Homes in Colorado Springs, CO
Home Values in the Area
Average Home Value in this Area
Purchase History
| Date | Type | Sale Price | Title Company |
|---|---|---|---|
| Special Warranty Deed | $1,300,000 | Stewart Title Company | |
| Warranty Deed | $850,000 | Capital Title | |
| Deed Of Distribution | -- | None Available | |
| Deed | -- | -- |
Mortgage History
| Date | Status | Loan Amount | Loan Type |
|---|---|---|---|
| Open | $647,200 | New Conventional | |
| Previous Owner | $680,000 | New Conventional | |
| Closed | $432,600 | No Value Available |
Property History
| Date | Event | Price | Change | Sq Ft Price |
|---|---|---|---|---|
| 08/13/2022 08/13/22 | Off Market | $1,300,000 | -- | -- |
| 08/11/2022 08/11/22 | Sold | $1,300,000 | +23.8% | $377 / Sq Ft |
| 07/11/2022 07/11/22 | Pending | -- | -- | -- |
| 07/01/2022 07/01/22 | For Sale | $1,050,000 | +23.5% | $305 / Sq Ft |
| 09/30/2021 09/30/21 | Sold | $850,000 | -5.6% | $311 / Sq Ft |
| 08/21/2021 08/21/21 | Pending | -- | -- | -- |
| 08/12/2021 08/12/21 | For Sale | $900,000 | -- | $330 / Sq Ft |
Tax History Compared to Growth
Tax History
| Year | Tax Paid | Tax Assessment Tax Assessment Total Assessment is a certain percentage of the fair market value that is determined by local assessors to be the total taxable value of land and additions on the property. | Land | Improvement |
|---|---|---|---|---|
| 2024 | $3,473 | $69,520 | $10,550 | $58,970 |
| 2023 | $3,473 | $69,520 | $10,550 | $58,970 |
| 2022 | $3,005 | $53,700 | $8,760 | $44,940 |
| 2021 | $3,260 | $55,250 | $9,010 | $46,240 |
| 2020 | $3,275 | $48,250 | $7,210 | $41,040 |
| 2019 | $3,257 | $48,250 | $7,210 | $41,040 |
| 2018 | $3,180 | $43,340 | $6,550 | $36,790 |
| 2017 | $3,012 | $43,340 | $6,550 | $36,790 |
| 2016 | $2,604 | $44,920 | $6,740 | $38,180 |
| 2015 | $2,594 | $44,920 | $6,740 | $38,180 |
| 2014 | $2,480 | $41,210 | $6,740 | $34,470 |
Agents Affiliated with this Home
-
Rachel Buller

Seller's Agent in 2022
Rachel Buller
Manitou Springs Real Estate LLC
(719) 238-2979
2 in this area
68 Total Sales
-
Skye Lewis
S
Seller Co-Listing Agent in 2022
Skye Lewis
Manitou Springs Real Estate LLC
(719) 439-6316
1 in this area
68 Total Sales
-
Lori Jones
L
Buyer's Agent in 2022
Lori Jones
Places Real Estate & Property Managment Services
1 in this area
29 Total Sales
-
Eric Scott

Seller's Agent in 2021
Eric Scott
LIV Sotheby's International Realty
(719) 505-2426
2 in this area
138 Total Sales
-
O
Buyer's Agent in 2021
Other MLS Non-REcolorado
NON MLS PARTICIPANT
Map
Source: REcolorado®
MLS Number: 8190524
APN: 64063-21-007
- 1415 N Cascade Ave
- 1528 Wood Ave
- 20 W Caramillo St
- 1336 N Weber St
- 520 W San Miguel St
- 527 W Columbia St
- 1426 N Chestnut St
- 1528 N Chestnut St
- 412 E Columbia St
- 412 E Uintah St
- 15 E Dale St
- 314 Nichols Ct
- 2006 N Cascade Ave
- 411 E Del Norte St
- 317 E Cache La Poudre St
- 422 E Yampa St
- 229 E Washington St
- 726 N Weber St
- 738 Harrison Place
- 413 E Fontanero St
