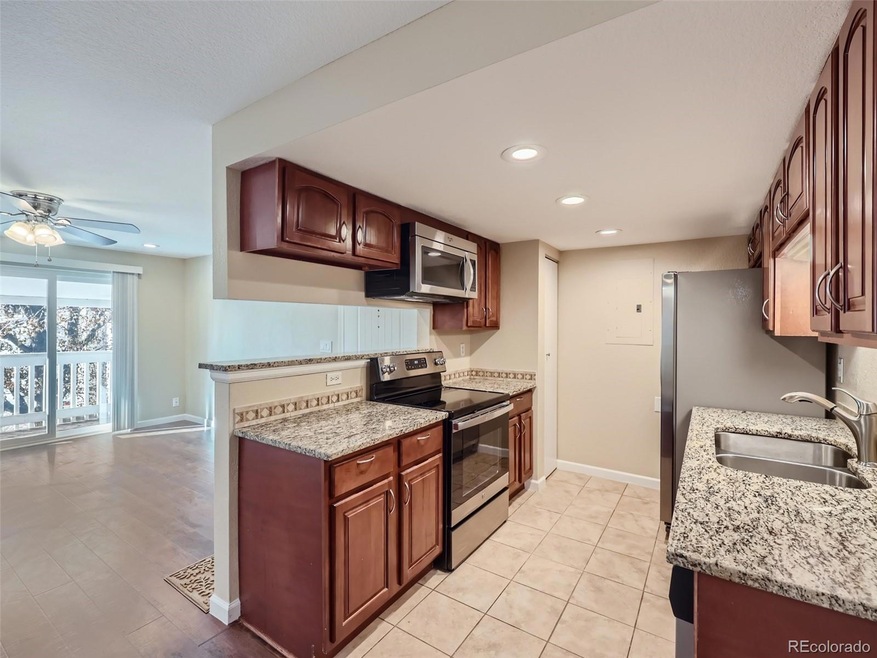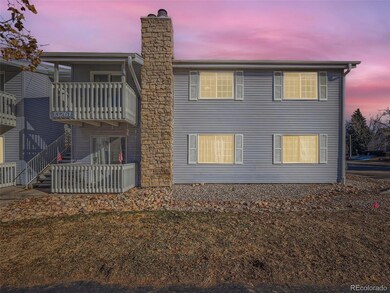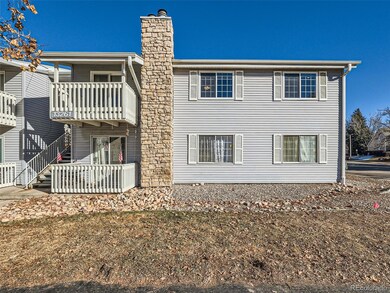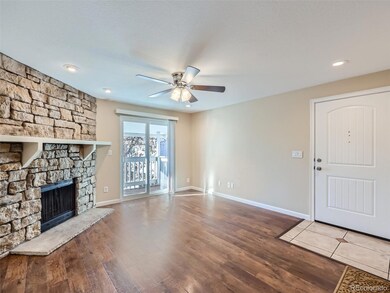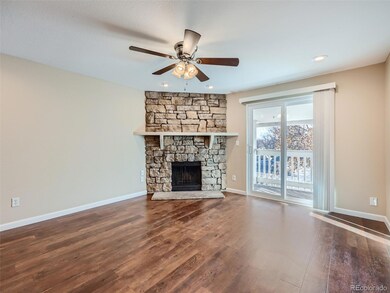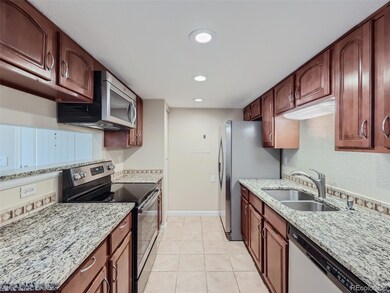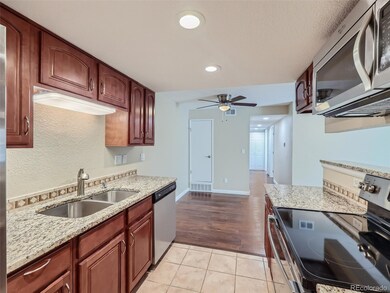13261 E Asbury Dr Unit 204 Aurora, CO 80014
Heather Ridge NeighborhoodHighlights
- No Units Above
- 1 Fireplace
- Tennis Courts
- Wood Flooring
- Community Pool
- Covered patio or porch
About This Home
Welcome to this charming spacious unit which offers comfortable living perfect for those seeking a cozy yet functional home. Upon entering, you will be greeted by a warm and inviting atmosphere. The open floor plan seamlessly connects the living, dining, and kitchen areas, creating an ideal space for entertaining guests or enjoying quality time with loved ones. The abundance of natural light that floods the rooms adds to the overall inviting ambiance. The condo features two well-appointed bedrooms, providing ample space for relaxation and privacy. The two bathrooms offer convenience and comfort, ensuring that everyone's needs are met. The Bedrooms will have plantation style shutters by the end of February. Situated in a desirable location, this condo is surrounded by a variety of amenities and attractions. From shopping centers to restaurants, everything you need is just a short distance away. Additionally, the convenient access to major highways and public transportation makes commuting a breeze.Plantation Shutters were added to the home. Portable Tenant Screening Reports (PTSR): 1) Applicant has the right to provide Corcoran Perry and Co a link with a PTSR that is not more than 30 days old, as defined in§ 38-12-902(2.5), Colorado Revised Statutes; and 2) if Applicant provides Corcoran Perry and Company with a PTSR, Corcoran Perry and Company is prohibited from: a) charging Applicant a rental application fee; or b) charging Applicant a fee for Corcoran Perry and Co to access or use the PTSR. Corcoran Perry and Company may request a statement from the prospective Tenant that there has not been a material change in the information in the screening report, including the prospective Tenant's name, address bankruptcy status, criminal history, since the report was generated.
Listing Agent
Corcoran Perry & Co. Brokerage Email: swindholz@corcoranperry.com,720-557-9980 License #100048682 Listed on: 06/10/2025

Condo Details
Home Type
- Condominium
Est. Annual Taxes
- $1,131
Year Built
- Built in 1980
Lot Details
- No Units Above
- End Unit
- 1 Common Wall
- West Facing Home
Parking
- 1 Parking Space
Interior Spaces
- 948 Sq Ft Home
- 1-Story Property
- 1 Fireplace
- Laundry in unit
Flooring
- Wood
- Tile
Outdoor Features
- Balcony
- Covered patio or porch
- Exterior Lighting
- Rain Gutters
Schools
- Eastridge Elementary School
- Prairie Middle School
- Overland High School
Utilities
- Forced Air Heating and Cooling System
Listing and Financial Details
- Security Deposit $1,900
- Property Available on 6/10/25
- The owner pays for association fees, taxes, trash collection, water
- $30 Application Fee
Community Details
Overview
- Low-Rise Condominium
- Brandychase Community
- Brandychase Subdivision
- Community Parking
Amenities
- Community Storage Space
Recreation
- Tennis Courts
- Community Pool
Pet Policy
- No Pets Allowed
Map
Source: REcolorado®
MLS Number: 2718247
APN: 1973-25-1-14-064
- 13261 E Asbury Dr Unit 202
- 13302 E Jewell Ave Unit 102
- 13228 E Asbury Dr
- 13304 E Asbury Dr
- 13404 E Jewell Ave Unit 101
- 13393 E Asbury Dr Unit 103
- 13494 E Jewell Ave Unit 201
- 13462 E Asbury Dr
- 13598 E Asbury Dr
- 1960 S Xanadu Way Unit 208
- 1970 S Xanadu Way Unit 101
- 2101 S Victor St Unit C
- 1980 S Xanadu Way Unit 206
- 1980 S Xanadu Way Unit 208
- 2120 S Vaughn Way Unit 306F
- 1995 S Xanadu Way
- 13616 E Evans Ave
- 2052 S Worchester Way
- 1669 S Uvalda St
- 2150 S Vaughn Way Unit 302D
- 2038 S Vaughn Way
- 12645 E Pacific Cir Unit B
- 2231 S Vaughn Way Unit 317B
- 2281 S Vaughn Way Unit 201A
- 2205 S Racine Way
- 1732 S Blackhawk Way Unit C
- 14052 E Iowa Dr
- 2337 S Blackhawk St
- 12801 E Wyoming Cir
- 2650 S Vaughn Way Unit B
- 2280 S Oswego Way Unit 301
- 1182 S Troy St
- 2695 S Xanadu Way Unit D
- 2282 S Oakland Way
- 2272 S Dearborn St
- 2602 S Anaheim St
- 13100 E Kansas Dr
- 1855 S Evanston St
- 1269 S Blackhawk Way
- 944 S Potomac Ct
