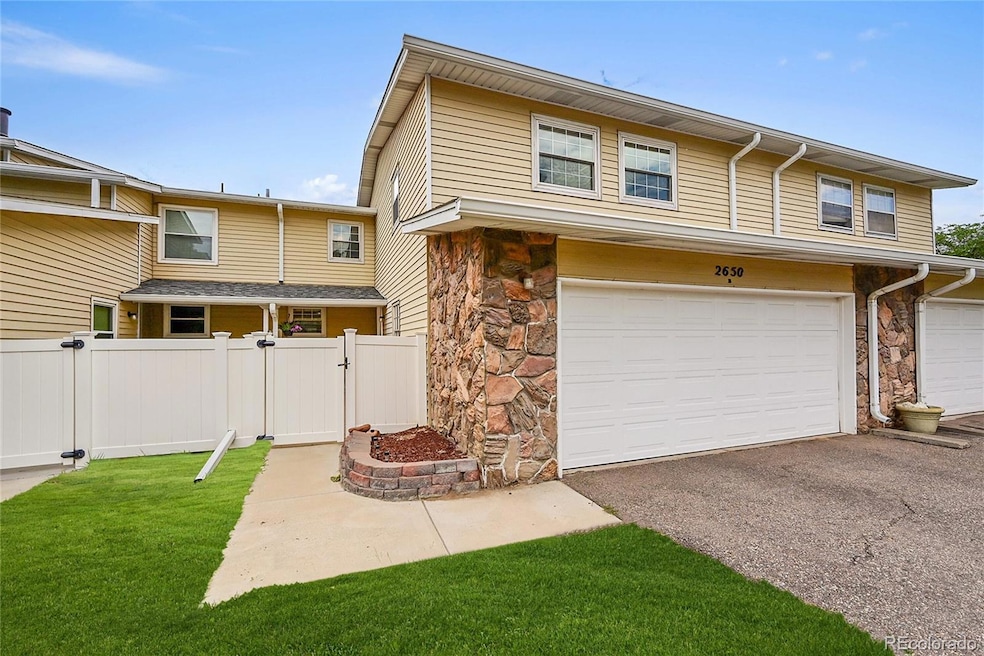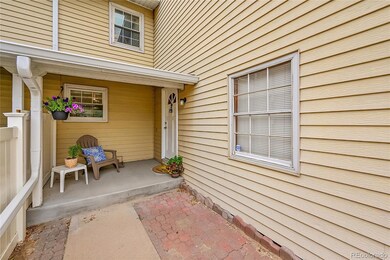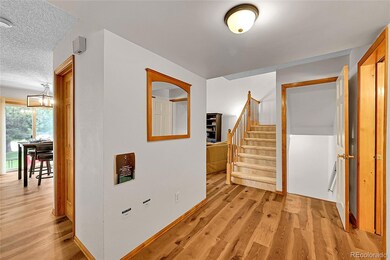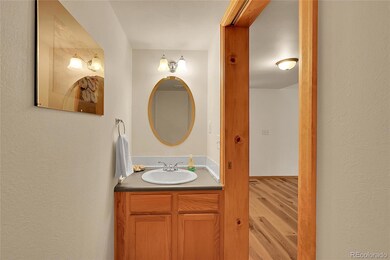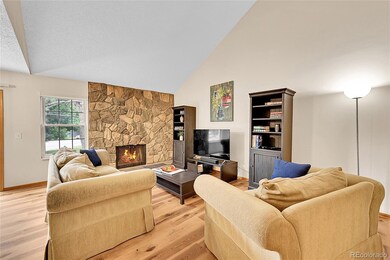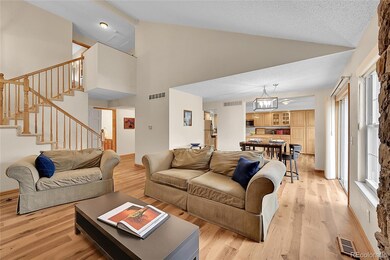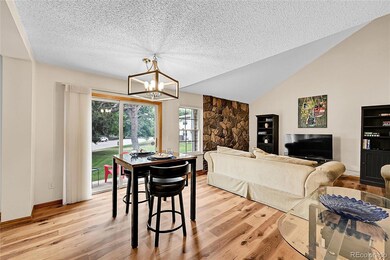2650 S Vaughn Way Unit B Aurora, CO 80014
Heather Ridge NeighborhoodHighlights
- Home fronts a pond
- Clubhouse
- Community Pool
- Lake View
- 1 Fireplace
- Living Room
About This Home
This spacious 3-bed, 2.5-bath townhouse lives like a single-family home, boasting 2,418 sq ft of bright, open living space. Enjoy vaulted ceilings, a cozy wood-burning fireplace, and recent 2024 updates including LVP flooring, carpet, and fresh paint.
The large kitchen features an island with seating and ample cabinetry. Retreat to the primary suite with a sitting area, walk-in closet, and en-suite bath with a soaking tub. A finished basement offers huge flex space, plus laundry and storage.
Step outside to a welcoming covered front porch and a serene back patio overlooking lush green space. This unit also includes an attached 2-car garage.
Located in the highly desirable Fairway 16 golf community at Heather Ridge, you'll have access to fantastic amenities including a swimming pool, clubhouse, and private park – all within minutes! Enjoy quick access to light rail, I-225, the Denver Tech Center, Cherry Creek State Park, and excellent dining and shopping. Part of the highly-rated Cherry Creek School District.
This incredible home will be available around August 5th. Don't miss out on this exceptional opportunity! Contact us today to schedule your private tour!
Act now! Contact Debra Graves today to schedule your private showing and make this dream home yours before it's gone.
Debra Graves
(303) 495-5222
debra@dakotamgmt.com
Prospective tenants may provide Dakota Property Management with a portable tenant screening report as defined in section 38-12-902(2.5), Colorado Revised Statutes. If provided, Dakota Property Management cannot charge a rental application fee or fee to access the report. We do not advertise on Craigslist and are not responsible for third-party listing inaccuracies.
Listing Agent
Dakota Property Management LLC Brokerage Email: Jason@DakotaMgmt.com License #100083759 Listed on: 07/22/2025
Townhouse Details
Home Type
- Townhome
Est. Annual Taxes
- $2,510
Year Built
- Built in 1976
Lot Details
- Home fronts a pond
- Two or More Common Walls
Property Views
- Lake
- Golf Course
Interior Spaces
- 2-Story Property
- 1 Fireplace
- Living Room
- Finished Basement
- Bedroom in Basement
Bedrooms and Bathrooms
- 3 Bedrooms
Parking
- 2 Parking Spaces
- 2 Carport Spaces
Schools
- Eastridge Elementary School
- Prairie Middle School
- Overland High School
Utilities
- Forced Air Heating and Cooling System
Listing and Financial Details
- Security Deposit $4,492
- Property Available on 7/29/25
- $35 Application Fee
Community Details
Recreation
- Community Pool
Pet Policy
- Limit on the number of pets
- Pet Size Limit
- Pet Deposit $300
- $35 Monthly Pet Rent
- Breed Restrictions
Additional Features
- Fairway 16 At Heatheridge Subdivision
- Clubhouse
Map
Source: REcolorado®
MLS Number: 7602094
APN: 1973-25-4-08-096
- 2650 S Vaughn Way Unit D
- 2676 S Troy Ct
- 2558 S Vaughn Way Unit C
- 13150 E Linvale Place
- 2608 S Troy Ct
- 13020 E Linvale Place
- 2678 S Xanadu Way Unit C
- 2446 S Vaughn Way Unit A
- 2488 S Victor St Unit E
- 2645 S Xanadu Way Unit D
- 12756 E Harvard Cir
- 12860 E Dickensen Place
- 2639 S Xanadu Way Unit B
- 12466 E Amherst Cir
- 2500 S Victor St Unit A
- 2458 S Victor St Unit B
- 13633 E Yale Ave Unit B
- 2625 S Xanadu Way Unit E
- 2761 S Xanadu Way Unit 20029
- 12610 E Villanova Dr
- 2695 S Xanadu Way Unit D
- 12419 E Amherst Cir
- 3022 S Wheeling Way Unit 210
- 2231 S Vaughn Way Unit 317B
- 13500 E Cornell Ave Unit 410
- 2191 S Victor St
- 2934 S Scranton St
- 2977 S Revere St
- 2602 S Anaheim St
- 2205 S Racine Way
- 3155 S Vaughn Way
- 2337 S Blackhawk St
- 12553 E Pacific Cir Unit F
- 2038 S Vaughn Way
- 12150 E Dartmouth Ave
- 14390 E Marina Dr Unit Heather Gardens Communit
- 2280 S Oswego Way Unit 301
- 13241 E Asbury Dr Unit 203
- 13261 E Asbury Dr Unit 204
- 2282 S Oakland Way
