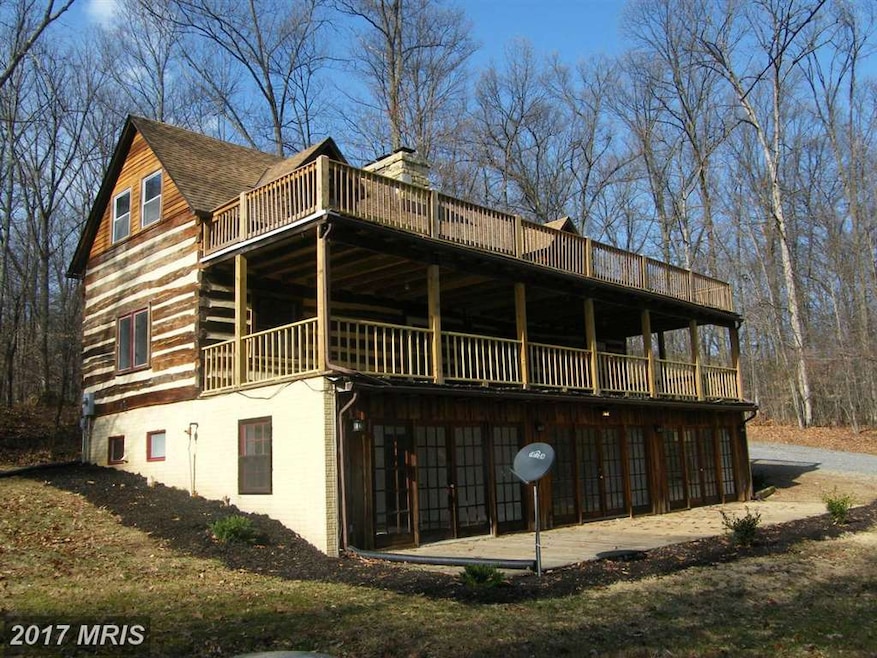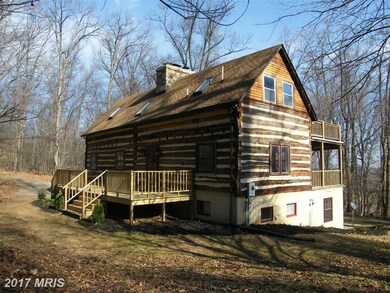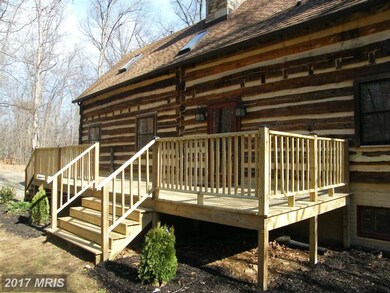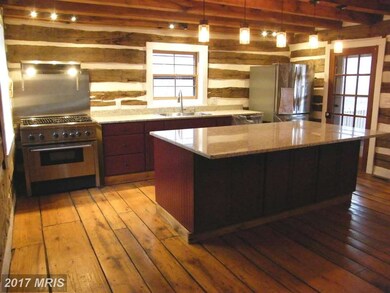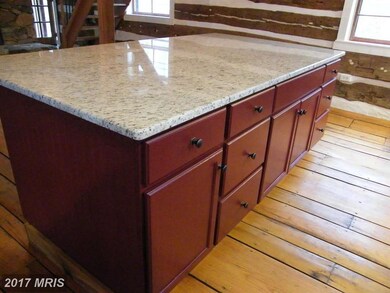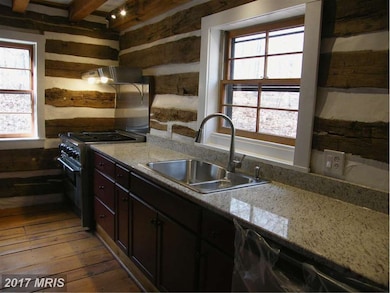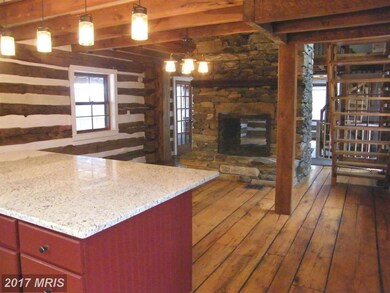
13261 Wilt Store Rd Leesburg, VA 20176
Estimated Value: $664,000 - $782,000
Highlights
- Open Floorplan
- Deck
- Private Lot
- Curved or Spiral Staircase
- Wood Burning Stove
- Wooded Lot
About This Home
As of March 2017ALL RENOVATED-Uniq 1800's LOG HOME-3 Priv ACS; 4 Bdrm/2.5 Beautiful Ba; Kitchen/new SS Appl; Granite Ctops- Lg Cntr Island (2 sided cabs), Wide Plank Flrs; Colonial Lighting Pkg; UL walkway; Multi Stairs. 2 sided view (Kit to LR) flr to clng Stone FP (wood or propane); LL: Polished Stone Flrs/ Fm Rm, Wood Stove, New Carpet-LL Bdrms. NEW PROPN HEAT SYS; 4 Lg Decks; ALL OFFERS Presented 2/5- 5pm
Last Agent to Sell the Property
RE/MAX Distinctive Real Estate, Inc. License #0225071188 Listed on: 11/03/2016

Last Buyer's Agent
Julia Avent
RE/MAX West End
Home Details
Home Type
- Single Family
Est. Annual Taxes
- $4,633
Year Built
- Built in 1840 | Remodeled in 2016
Lot Details
- 3 Acre Lot
- Private Lot
- Secluded Lot
- Wooded Lot
- Property is in very good condition
Parking
- Off-Street Parking
Home Design
- Log Cabin
- Log Siding
Interior Spaces
- Property has 3 Levels
- Open Floorplan
- Curved or Spiral Staircase
- Dual Staircase
- Ceiling Fan
- 1 Fireplace
- Wood Burning Stove
- Family Room
- Living Room
- Combination Kitchen and Dining Room
- Wood Flooring
Kitchen
- Country Kitchen
- Breakfast Area or Nook
- Stove
- Range Hood
- Ice Maker
- Dishwasher
- Upgraded Countertops
Bedrooms and Bathrooms
- 4 Bedrooms
- En-Suite Primary Bedroom
- En-Suite Bathroom
- 2.5 Bathrooms
Laundry
- Laundry Room
- Dryer
- Washer
Finished Basement
- Connecting Stairway
- Rear Basement Entry
- Sump Pump
Outdoor Features
- Deck
- Shed
Schools
- Lucketts Elementary School
- Tuscarora High School
Utilities
- Cooling System Utilizes Bottled Gas
- Forced Air Heating System
- Vented Exhaust Fan
- Baseboard Heating
- Well
- Electric Water Heater
- Gravity Septic Field
- Septic Greater Than The Number Of Bedrooms
Community Details
- No Home Owners Association
Listing and Financial Details
- Tax Lot 136B
- Assessor Parcel Number 176460165000
Ownership History
Purchase Details
Home Financials for this Owner
Home Financials are based on the most recent Mortgage that was taken out on this home.Purchase Details
Home Financials for this Owner
Home Financials are based on the most recent Mortgage that was taken out on this home.Similar Homes in Leesburg, VA
Home Values in the Area
Average Home Value in this Area
Purchase History
| Date | Buyer | Sale Price | Title Company |
|---|---|---|---|
| Pouiliard Adam | $439,000 | Kvs Title Llc | |
| Oat Michael H | $84,900 | -- |
Mortgage History
| Date | Status | Borrower | Loan Amount |
|---|---|---|---|
| Open | Pouilliard Aam | $342,500 | |
| Closed | Pouiliard Adam | $351,200 | |
| Previous Owner | Oat Michael H | $68,000 |
Property History
| Date | Event | Price | Change | Sq Ft Price |
|---|---|---|---|---|
| 03/08/2017 03/08/17 | Sold | $439,000 | 0.0% | $174 / Sq Ft |
| 02/06/2017 02/06/17 | Pending | -- | -- | -- |
| 11/03/2016 11/03/16 | For Sale | $439,000 | -- | $174 / Sq Ft |
Tax History Compared to Growth
Tax History
| Year | Tax Paid | Tax Assessment Tax Assessment Total Assessment is a certain percentage of the fair market value that is determined by local assessors to be the total taxable value of land and additions on the property. | Land | Improvement |
|---|---|---|---|---|
| 2024 | $4,957 | $573,070 | $199,500 | $373,570 |
| 2023 | $5,095 | $582,260 | $159,600 | $422,660 |
| 2022 | $4,606 | $517,530 | $160,000 | $357,530 |
| 2021 | $4,675 | $477,010 | $150,000 | $327,010 |
| 2020 | $4,928 | $476,170 | $150,000 | $326,170 |
| 2019 | $4,771 | $456,570 | $150,000 | $306,570 |
| 2018 | $4,724 | $435,430 | $150,000 | $285,430 |
| 2017 | $4,723 | $419,850 | $150,000 | $269,850 |
| 2016 | $4,633 | $404,610 | $0 | $0 |
| 2015 | $4,415 | $239,000 | $0 | $239,000 |
| 2014 | $4,127 | $214,800 | $0 | $214,800 |
Agents Affiliated with this Home
-
Nan Flock

Seller's Agent in 2017
Nan Flock
RE/MAX
(703) 399-1266
56 Total Sales
-
J
Buyer's Agent in 2017
Julia Avent
RE/MAX
Map
Source: Bright MLS
MLS Number: 1000710095
APN: 176-46-0165
- 42024 Brightwood Ln
- 13385 Taylorstown Rd
- 13475 Taylorstown Rd
- Parcel C - Taylorstown Rd
- Lot 2 - James Monroe Hwy
- 13870 Steed Hill Ln
- 42200 Glynn Tarra Place
- 12479 Sycamore Vista Ln
- 3877 Gibbons Rd
- 41073 Hickory Shade Ln
- 1 Thistle Ridge Ct
- 0 Thistle Ridge Ct
- 3901 Gibbons Rd
- 12602 Mullein Ln
- 14340 Rosefinch Cir
- 43089 Little Angel Ct
- 43127 Rocks Way
- 13551 Elysian Dr
- Parcel 2 Lucketts Rd
- Parcel 3 Lucketts Rd
- 13261 Wilt Store Rd
- 13293 Wilt Store Rd
- 13255 Wilt Store Rd
- 13397 Wilt Store Rd
- 13319 Wilt Store Rd
- 13299 Wilt Store Rd
- 13244 Wilt Store Rd
- 13305 Wilt Store Rd
- 13401 Wilt Store Rd
- 13342 Wilt Store Rd
- 13311 Wilt Store Rd
- 13343 Wilt Store Rd
- 42079 Sweet Spring Ln
- 1 Sweet Spring Ln
- 11111 Sweet Spring Ln
- 13403 Wilt Store Rd
- 13298 Wilt Store Rd
- 42012 Brightwood Ln
- 41962 Sweet Spring Ln
- 41959 Sweet Spring Ln Unit B
