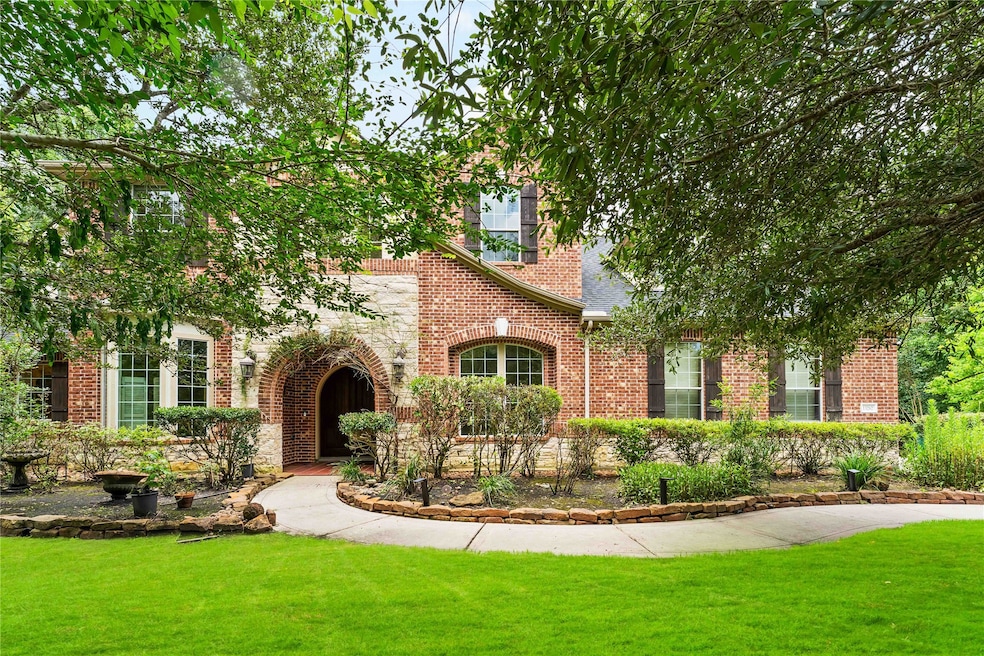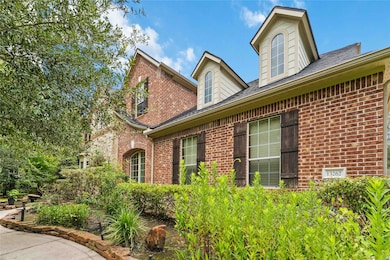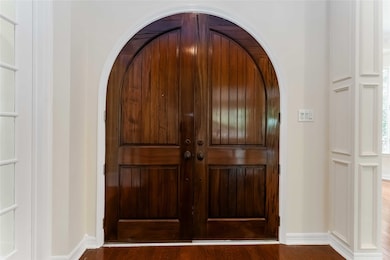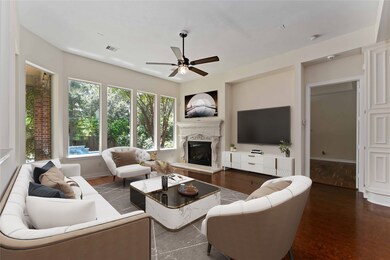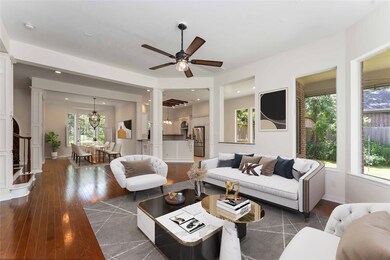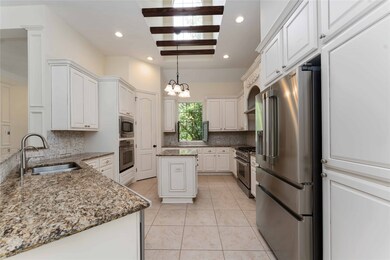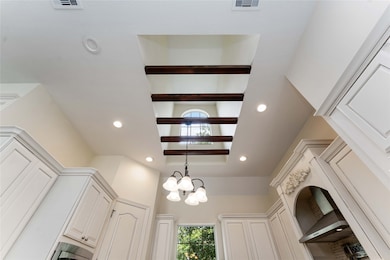
13262 Autumn Ash Dr Conroe, TX 77302
Estimated payment $5,126/month
Highlights
- In Ground Pool
- 0.59 Acre Lot
- Hollywood Bathroom
- Wilkinson Elementary School Rated A-
- Traditional Architecture
- 1-minute walk to Crighton Woods Park
About This Home
Discover exceptional living in this stunning 4-bedroom, 3.5-bath home set on over half an acre that feels like a private retreat! This beautifully designed residence offers a thoughtful layout with the primary suite and study on the main floor.
The gourmet kitchen features a skylight, granite countertops, stainless steel appliances, and abundant cabinetry. Rich hardwood floors and natural light create a warm, inviting atmosphere in the living area. The spa-like primary suite offers a luxurious en-suite bath and walk-in closet. Upstairs, you'll find a large game room and three generously sized secondary bedrooms.
Step outside to your own private paradise—complete with a sparkling pool and cascading waterfall, an expansive covered patio, and plenty of room to relax, entertain, or play. The oversized 3-car garage with epoxy flooring adds both function and style.
This exceptional home offers the perfect blend of luxury, space, and tranquility—don’t miss your chance to make it yours!
Home Details
Home Type
- Single Family
Est. Annual Taxes
- $12,084
Year Built
- Built in 2010
Lot Details
- 0.59 Acre Lot
- Northeast Facing Home
HOA Fees
- $48 Monthly HOA Fees
Parking
- 3 Car Attached Garage
Home Design
- Traditional Architecture
- Brick Exterior Construction
- Slab Foundation
- Composition Roof
- Wood Siding
Interior Spaces
- 3,855 Sq Ft Home
- 2-Story Property
- 1 Fireplace
- Home Office
- Utility Room
Kitchen
- Microwave
- Dishwasher
- Kitchen Island
Bedrooms and Bathrooms
- 4 Bedrooms
- Double Vanity
- Soaking Tub
- Hollywood Bathroom
- Separate Shower
Pool
- In Ground Pool
- Gunite Pool
Schools
- Wilkinson Elementary School
- Stockton Junior High School
- Conroe High School
Utilities
- Central Heating and Cooling System
- Heating System Uses Gas
Community Details
- Ch&P Management Association, Phone Number (936) 570-0132
- Crighton Woods 02 Subdivision
Map
Home Values in the Area
Average Home Value in this Area
Tax History
| Year | Tax Paid | Tax Assessment Tax Assessment Total Assessment is a certain percentage of the fair market value that is determined by local assessors to be the total taxable value of land and additions on the property. | Land | Improvement |
|---|---|---|---|---|
| 2024 | $9,999 | $631,631 | -- | -- |
| 2023 | $9,020 | $574,210 | $102,220 | $555,980 |
| 2022 | $9,486 | $522,010 | $75,390 | $534,110 |
| 2021 | $10,667 | $474,550 | $75,390 | $399,160 |
| 2020 | $10,639 | $466,280 | $75,390 | $390,890 |
| 2019 | $10,361 | $444,330 | $35,030 | $409,300 |
| 2018 | $8,938 | $439,130 | $35,030 | $404,100 |
| 2017 | $10,280 | $439,130 | $35,030 | $404,100 |
| 2016 | $10,673 | $455,900 | $35,030 | $420,870 |
| 2015 | $6,187 | $454,050 | $35,030 | $419,020 |
| 2014 | $6,187 | $429,160 | $35,030 | $394,130 |
Property History
| Date | Event | Price | Change | Sq Ft Price |
|---|---|---|---|---|
| 07/15/2025 07/15/25 | For Sale | $735,000 | -- | $191 / Sq Ft |
Purchase History
| Date | Type | Sale Price | Title Company |
|---|---|---|---|
| Warranty Deed | -- | Homeward Title | |
| Warranty Deed | -- | Old Republic Title | |
| Vendors Lien | -- | Chicago Title |
Mortgage History
| Date | Status | Loan Amount | Loan Type |
|---|---|---|---|
| Previous Owner | $277,200 | New Conventional |
Similar Homes in Conroe, TX
Source: Houston Association of REALTORS®
MLS Number: 42048404
APN: 3558-02-03400
- 10114 Logan Grove Ct
- 13211 Kidd Rd
- 9051 Forest Cliff Ct
- 10031 Estes Hill Ln
- 13240 Misty Sage Dr
- 13603 Bay Springs Dr
- 13221 Autumn Ash Dr
- 13259 Kidd Rd
- 13201 Autumn Ash Dr
- 13262 Royal Ridge
- 13217 Kidd Rd
- 13891 Crighton Rd
- 553 Cane River Ln
- 584 Woodstock Ln
- 13245 Canyon Crest Ln
- 8977 Willow Springs Ln
- 16007 Ruby Laurel Ct
- 13263 Brookfield Ln
- 1622 King Ranch Rd
- 488 Stephen f Austin Dr
- 13599 Bay Springs Dr
- 13591 Bay Springs Dr
- 553 Cane River Ln
- 412 Cumberland Trail
- 729 Forest Ln Dr
- 1463 Waggoner Ranch Trail
- 1480 Waggoner Ranch Trail
- 1476 Waggoner Ranch Trail
- 1435 Waggoner Ranch Trail
- 1531 King Ranch Rd
- 14455 Cedar Ledge Ln
- 14377 Cedar Shadow Dr
- 3427 Quiet Gate Ln
- 470 Old Hickory Dr
- 812 Stone Mountain Dr
- 663 Ravensworth Dr
- 665 Ravensworth Dr
- 2086 Porter Rd
- 607 Jeb Stuart Ln
- 560 Brandon Rd
