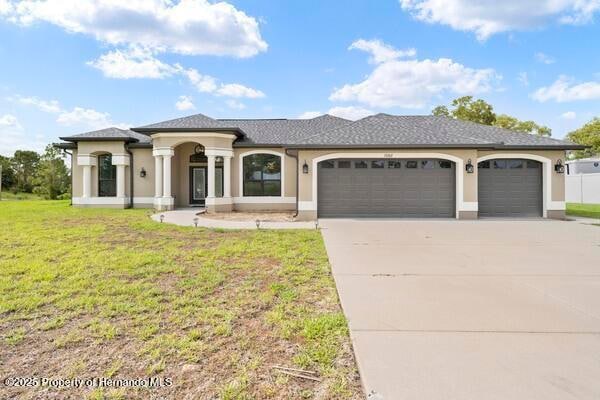13262 Lauren Dr Spring Hill, FL 34609
Estimated payment $3,900/month
Highlights
- Screened Pool
- Open Floorplan
- No HOA
- 0.6 Acre Lot
- Deck
- Screened Porch
About This Home
WHY WAIT TO BUILD?....This Stunning 3-bedroom, 3-bath, 3-car garage, pool home is just 2 years young! Set in community of 1⁄2 acre lot homes. This, Artistic, custom-built home features an open-concept layout with high ceilings, elegant tile floors, and neutral colors throughout. Gorgeous kitchen, breakfast bar, and nook area. All overlooking the great room with built-in fireplace. LVP in all the large bedrooms. Lots of windows let in loads of natural light. 2 sets of pocketed, triple-sliders lead to the fantastic pool area which includes a spacious pavered lanai. Sidewalks surround the home. All this on a huge 1⁄2 acre lot. Too many extra features to list. This is the perfect home for family-time and entertaining! Call Today!
Home Details
Home Type
- Single Family
Est. Annual Taxes
- $9,098
Year Built
- Built in 2023 | Remodeled
Lot Details
- 0.6 Acre Lot
- Property fronts a county road
- Property is zoned PDP, PUD
Parking
- 3 Car Attached Garage
- Garage Door Opener
Home Design
- Shingle Roof
- Block Exterior
- Stucco Exterior
Interior Spaces
- 2,392 Sq Ft Home
- 1-Story Property
- Open Floorplan
- Ceiling Fan
- Electric Fireplace
- Entrance Foyer
- Screened Porch
- Fire and Smoke Detector
Kitchen
- Breakfast Area or Nook
- Microwave
- Dishwasher
- Kitchen Island
- Disposal
Flooring
- Tile
- Vinyl
Bedrooms and Bathrooms
- 3 Bedrooms
- Split Bedroom Floorplan
- Walk-In Closet
- 3 Full Bathrooms
- Bathtub and Shower Combination in Primary Bathroom
Laundry
- Dryer
- Washer
- Sink Near Laundry
Pool
- Screened Pool
- In Ground Pool
Outdoor Features
- Deck
Schools
- Pine Grove Elementary School
- West Hernando Middle School
- Central High School
Utilities
- Central Heating and Cooling System
- 220 Volts
- Septic Tank
- Cable TV Available
Community Details
- No Home Owners Association
- Village Van Gogh Subdivision
Listing and Financial Details
- Legal Lot and Block 006 / 0002
- Assessor Parcel Number R09 223 18 3725 0002 0060
Map
Home Values in the Area
Average Home Value in this Area
Tax History
| Year | Tax Paid | Tax Assessment Tax Assessment Total Assessment is a certain percentage of the fair market value that is determined by local assessors to be the total taxable value of land and additions on the property. | Land | Improvement |
|---|---|---|---|---|
| 2024 | $645 | $561,887 | -- | -- |
| 2023 | $645 | $32,217 | $0 | $0 |
| 2022 | $649 | $29,288 | $0 | $0 |
| 2021 | $625 | $26,625 | $26,625 | $0 |
| 2020 | $578 | $24,900 | $24,900 | $0 |
| 2019 | $563 | $23,174 | $23,174 | $0 |
| 2018 | $371 | $24,160 | $24,160 | $0 |
| 2017 | $428 | $26,872 | $26,872 | $0 |
| 2016 | $585 | $26,872 | $0 | $0 |
| 2015 | $591 | $26,872 | $0 | $0 |
| 2014 | $585 | $26,872 | $0 | $0 |
Property History
| Date | Event | Price | Change | Sq Ft Price |
|---|---|---|---|---|
| 08/19/2025 08/19/25 | Pending | -- | -- | -- |
| 08/11/2025 08/11/25 | For Sale | $595,000 | -- | $249 / Sq Ft |
Purchase History
| Date | Type | Sale Price | Title Company |
|---|---|---|---|
| Warranty Deed | $27,000 | Tropic Title Services | |
| Interfamily Deed Transfer | -- | None Available | |
| Warranty Deed | $17,900 | -- |
Mortgage History
| Date | Status | Loan Amount | Loan Type |
|---|---|---|---|
| Previous Owner | $14,320 | No Value Available |
Source: Hernando County Association of REALTORS®
MLS Number: 2255081
APN: R09-223-18-3725-0002-0060
- 5390 Greystone Dr
- 5293 Ayrshire Dr
- 5292 Kirkshire Ln
- 5032 Glenburne Dr
- 4737 Ayrshire Dr
- 5262 Kirkshire Ln
- 5525 Thorngrove Way
- 5165 Greystone Dr
- 13276 Bainbridge Way
- 5701 Brackenwood Dr
- 14092 Autumnwind Ct
- 4909 Larkenheath Dr
- 4481 Birchfield Loop
- 4394 Edenrock Place
- 13386 Blythewood Dr
- 5202 Woodridge Ln
- 5284 Landover Blvd
- 12546 Brookside St
- 4724 Birchfield Loop
- 5461 Ocean Breeze Dr







