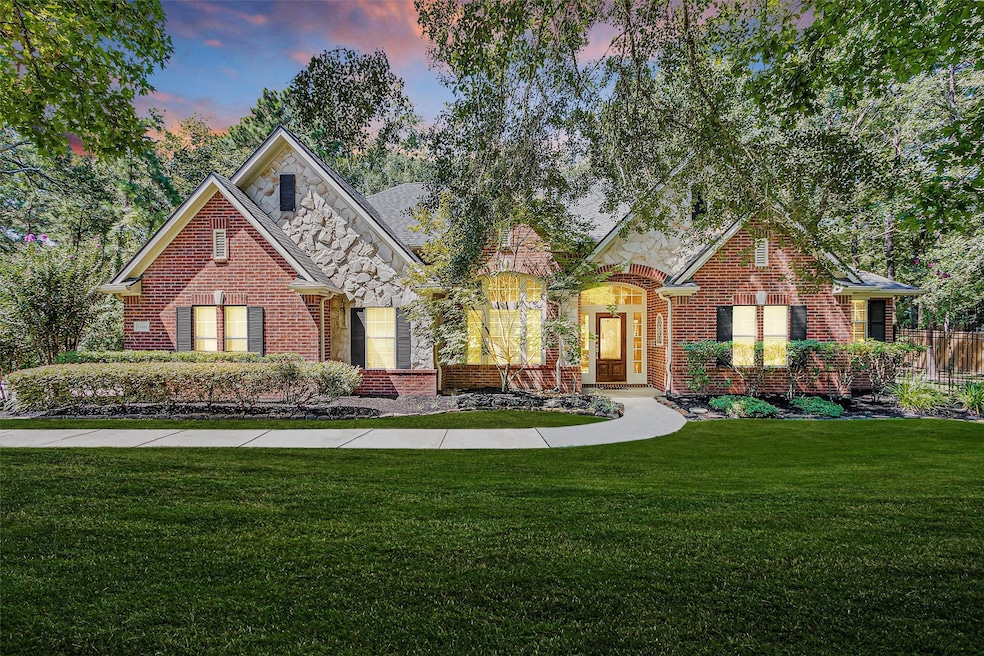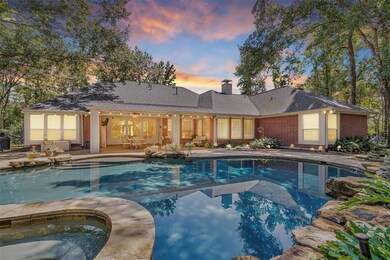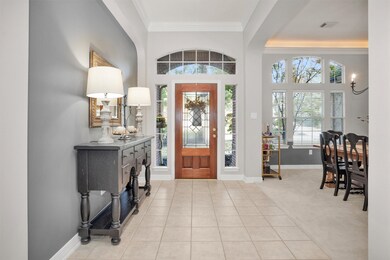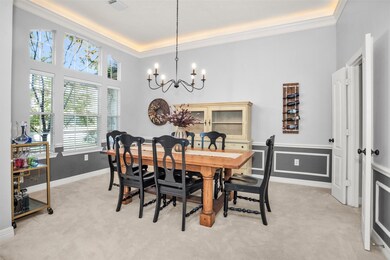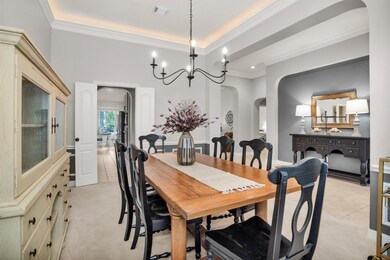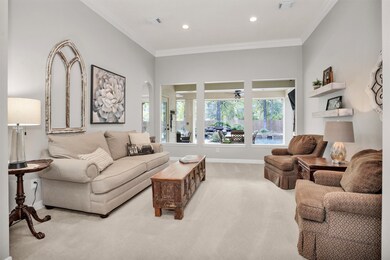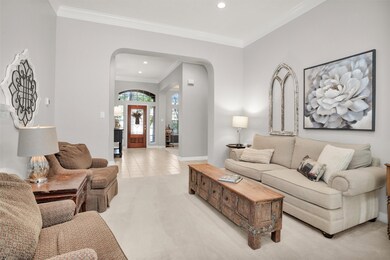
13262 Meadow Creek Ln Conroe, TX 77302
Estimated payment $4,718/month
Highlights
- Heated Pool and Spa
- 0.74 Acre Lot
- Pond
- Wilkinson Elementary School Rated A-
- Deck
- Traditional Architecture
About This Home
Your dream retreat is here. This inviting Trendmaker two-story, 4 bed/4.1 bath home sits on a 0.7354-acre greenbelt lot with total privacy and no rear neighbors—perfect for quiet mornings and unforgettable weekends. The backyard is your personal escape with a heated pool, waterfall, and spa designed for year-round enjoyment. Inside, life flows effortlessly with the primary suite plus three bedrooms on the first floor, and a game room with full bath upstairs ideal for guests or play. Thoughtful updates bring comfort and peace of mind: Roof 2024, Fence 2024, LED fixtures 2025, fresh paint in primary and bonus spaces 2025, AC units 2018 & 2019, and a beautifully renovated primary shower 2025. An oversized 3-car garage and double-wide driveway offer room for everyone. Warm, private, and move-in ready—this home simply feels right from the moment you walk in.
Home Details
Home Type
- Single Family
Est. Annual Taxes
- $11,178
Year Built
- Built in 2001
Lot Details
- 0.74 Acre Lot
- Back Yard Fenced
- Sprinkler System
HOA Fees
- $42 Monthly HOA Fees
Parking
- 3 Car Attached Garage
Home Design
- Traditional Architecture
- Brick Exterior Construction
- Slab Foundation
- Composition Roof
- Cement Siding
- Stone Siding
Interior Spaces
- 3,490 Sq Ft Home
- 2-Story Property
- Crown Molding
- Ceiling Fan
- Gas Log Fireplace
- Entrance Foyer
- Family Room
- Living Room
- Breakfast Room
- Dining Room
- Game Room
- Utility Room
- Washer and Electric Dryer Hookup
Kitchen
- Breakfast Bar
- Gas Oven
- Gas Cooktop
- Microwave
- Dishwasher
- Disposal
Flooring
- Carpet
- Tile
Bedrooms and Bathrooms
- 4 Bedrooms
- En-Suite Primary Bedroom
- Double Vanity
- Single Vanity
- Hydromassage or Jetted Bathtub
- Bathtub with Shower
- Hollywood Bathroom
- Separate Shower
Home Security
- Security System Owned
- Fire and Smoke Detector
Eco-Friendly Details
- Energy-Efficient Insulation
- Energy-Efficient Thermostat
Pool
- Heated Pool and Spa
- Heated In Ground Pool
- Gunite Pool
Outdoor Features
- Pond
- Deck
- Covered Patio or Porch
- Shed
Schools
- Wilkinson Elementary School
- Stockton Junior High School
- Conroe High School
Utilities
- Central Heating and Cooling System
- Heating System Uses Gas
- Programmable Thermostat
Listing and Financial Details
- Exclusions: TV Mounted on back porch
Community Details
Overview
- Association fees include recreation facilities
- Crigthon Ridge Hoa/ Imc Managment Association, Phone Number (936) 756-0032
- Built by Trendmaker Homes
- Crighton Ridge Subdivision
- Greenbelt
Amenities
- Picnic Area
Recreation
- Community Playground
- Park
- Trails
Map
Home Values in the Area
Average Home Value in this Area
Tax History
| Year | Tax Paid | Tax Assessment Tax Assessment Total Assessment is a certain percentage of the fair market value that is determined by local assessors to be the total taxable value of land and additions on the property. | Land | Improvement |
|---|---|---|---|---|
| 2025 | $9,178 | $641,032 | $128,140 | $512,892 |
| 2024 | $8,272 | $584,309 | -- | -- |
| 2023 | $8,272 | $531,190 | $128,140 | $435,860 |
| 2022 | $10,015 | $482,900 | $94,500 | $463,500 |
| 2021 | $9,598 | $439,000 | $94,500 | $344,500 |
| 2020 | $9,881 | $433,060 | $94,500 | $338,560 |
| 2019 | $9,676 | $414,930 | $26,590 | $388,340 |
| 2018 | $8,526 | $397,520 | $26,590 | $370,930 |
| 2017 | $9,485 | $405,150 | $26,590 | $378,560 |
| 2016 | $9,832 | $419,990 | $26,590 | $393,400 |
| 2015 | $8,365 | $410,250 | $26,590 | $393,400 |
| 2014 | $8,365 | $363,250 | $26,590 | $336,660 |
Property History
| Date | Event | Price | List to Sale | Price per Sq Ft |
|---|---|---|---|---|
| 11/22/2025 11/22/25 | For Sale | $709,000 | -- | $203 / Sq Ft |
Purchase History
| Date | Type | Sale Price | Title Company |
|---|---|---|---|
| Warranty Deed | -- | Chicago Title |
Mortgage History
| Date | Status | Loan Amount | Loan Type |
|---|---|---|---|
| Previous Owner | $241,800 | No Value Available |
About the Listing Agent

Dana Colborn is a dedicated and passionate REALTOR with a strong belief in faith, integrity, and trust as the foundations of life and work. Born and raised in the Ft. Worth metroplex, Dana grew up on a 16-acre property where she developed a love for horses and participated in 4-H and Quarter Horse shows. She graduated from Texas A&M University in 1993 with a Bachelor of Science degree in Microbiology.
After completing her education, Dana worked as a Medical Technologist and Laboratory
Dana's Other Listings
Source: Houston Association of REALTORS®
MLS Number: 76174148
APN: 3551-02-07200
- 12849 Meadow Wind Way
- 13276 Brookfield Ln
- 566 Beauregard Dr
- 454 Stephen f Austin Dr
- 629 Stonewall Jackson Dr
- 457 Monticello Park
- 526 Marymont Park
- 543 Cane River Ln
- 563 Landfall Ln
- 489 Merrimac Park
- 499 Mississippi Park
- 2077 Brookmont Dr
- 553 Cane River Ln
- 13247 Summer Rose Ln
- 2072 Brookmont Dr
- 584 Woodstock Ln
- 519 Natchez Park
- 8988 Argonne Stone Ln
- 588 Woodstock Ln
- 456 Lexington Ct
- 637 Foxcroft Park
- 478 Stephen f Austin
- 563 Landfall Ln
- 553 Cane River Ln
- 735 Talmalge Hall Dr
- 450 Old Hickory Dr
- 729 Forest Ln Dr
- 522 River Plantation Dr
- 580 Brandon Rd
- 1534 Waggoner Ranch Ct
- 647 Mosswood Dr
- 1410 Waggoner Ranch Trail
- 1480 Waggoner Ranch Trail
- 602 Mobile Ct
- 560 Brandon Rd
- 1435 Waggoner Ranch Trail
- 529 Brandon Rd
- 803 Terlingua Creek Ct
- 952 Crannog Way
- 967 Doire Dr
