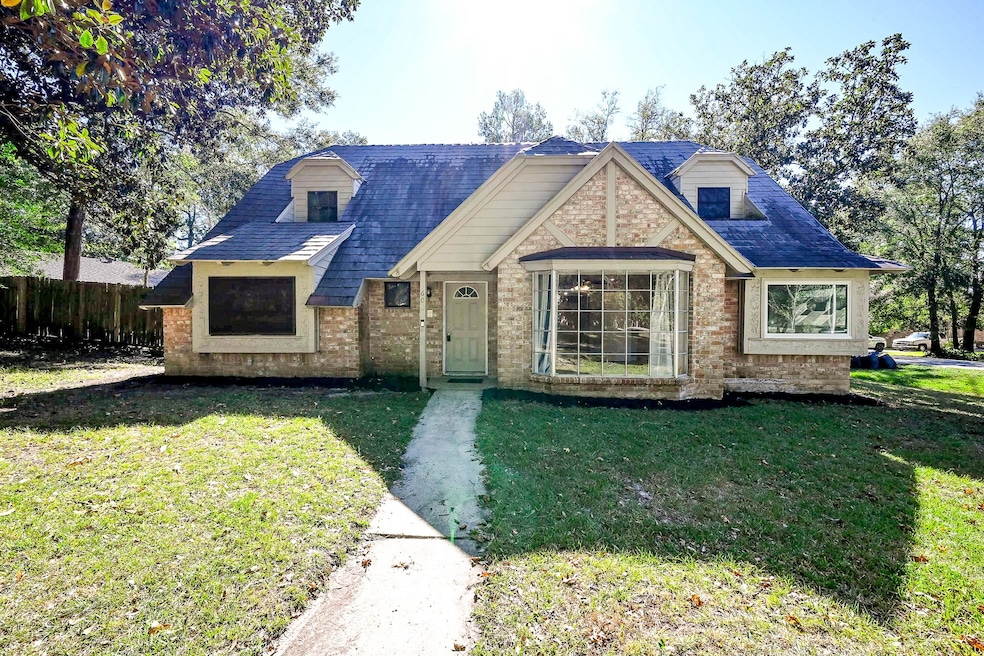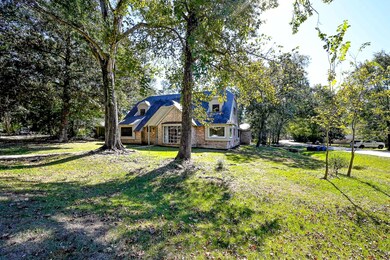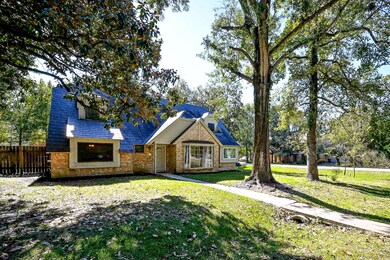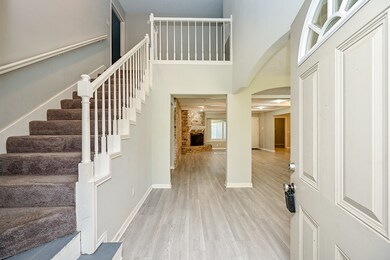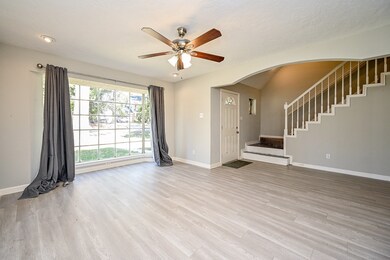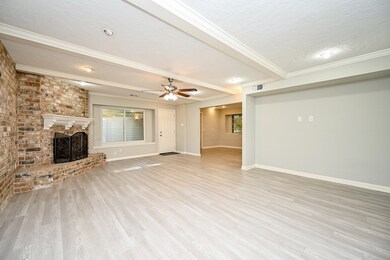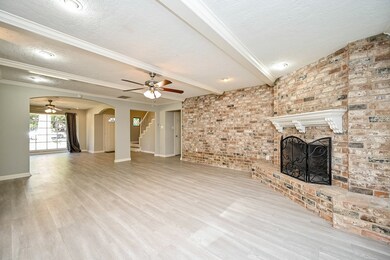602 Mobile Ct Conroe, TX 77302
Highlights
- Golf Course Community
- 0.27 Acre Lot
- Corner Lot
- Wilkinson Elementary School Rated A-
- Traditional Architecture
- Granite Countertops
About This Home
Welcome to this spacious updated 4-bedroom, 2.5-bath home located in the desirable River Plantation subdivision! Step inside to find a bright, open floor plan featuring wood plank flooring downstairs and carpet in the upstairs bedrooms. The kitchen and bathrooms have been completely remodeled, showcasing granite countertops, modern fixtures, and GE stainless steel appliances, including a stove and dishwasher. The flex room can easily be an office or play area with beautiful windows providing natural light. There is recessed lighting, and ceiling fans in every bedroom for year-round comfort. The primary suite is conveniently located downstairs, while the additional bedrooms upstairs offer plenty of space and storage. Outside, you’ll love the large fenced backyard with mature shade trees — perfect for relaxing or entertaining.Don’t miss this move-in-ready gem — schedule your showing today!
Listing Agent
Keller Williams Realty Southwest License #0369065 Listed on: 11/12/2025

Home Details
Home Type
- Single Family
Est. Annual Taxes
- $4,222
Year Built
- Built in 1975
Lot Details
- 0.27 Acre Lot
- Cul-De-Sac
- Back Yard Fenced
- Corner Lot
Parking
- 2 Car Detached Garage
Home Design
- Traditional Architecture
Interior Spaces
- 2,717 Sq Ft Home
- 2-Story Property
- Recessed Lighting
- Gas Fireplace
- Living Room
- Dining Room
- Home Office
- Utility Room
Kitchen
- Oven
- Electric Range
- Microwave
- Dishwasher
- Granite Countertops
- Disposal
Bedrooms and Bathrooms
- 4 Bedrooms
Schools
- Wilkinson Elementary School
- Stockton Junior High School
- Conroe High School
Utilities
- Central Heating and Cooling System
- Heating System Uses Gas
Listing and Financial Details
- Property Available on 11/12/25
- 12 Month Lease Term
Community Details
Overview
- River Plantation Subdivision
Recreation
- Golf Course Community
- Community Pool
Pet Policy
- Call for details about the types of pets allowed
- Pet Deposit Required
Map
Source: Houston Association of REALTORS®
MLS Number: 87403698
APN: 8320-05-15500
- 735 Stonewall Jackson Dr
- 605 Jeff Davis Ct
- 570 Roanoke Dr
- 569 Roanoke Dr
- 478 Brandon Rd
- 135 Jeb Stuart Ln
- 716 Evergreen Ln
- 556 Roanoke Dr
- 711 Stonewall Jackson Ct
- 740 River Plantation Dr
- 826 Stone Mountain Dr
- 61 River Plantation Dr
- 756 Holly Springs Dr
- 702 Fairway Oaks
- 559 Hampton Rd
- 13060 Wandering Ridge Ln
- 601 Brandon Rd
- 545 Robert e Lee Dr
- 529 Brandon Rd
- 818 Woodland Ln
- 717 Vicksburg Ct
- 580 Brandon Rd
- 556 Roanoke Dr
- 560 Brandon Rd
- 529 Brandon Rd
- 522 River Plantation Dr
- 729 Forest Ln Dr
- 676 Ravensworth Dr
- 647 Mosswood Dr
- 478 Stephen f Austin
- 450 Old Hickory Dr
- 15949 Hayes Market Loop
- 14522 Rustic Birch Dr
- 14554 Rustic Birch Dr
- 3815 Maple Dr
- 563 Landfall Ln
- 553 Cane River Ln
- 735 Talmalge Hall Dr
- 637 Foxcroft Park
- 10308 Ehlers Rd
