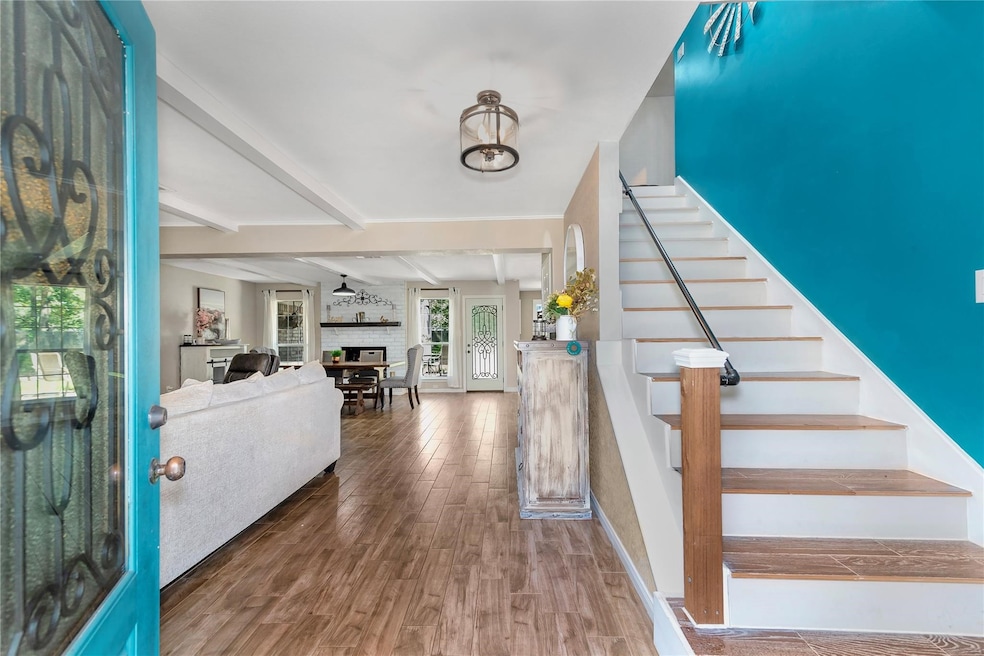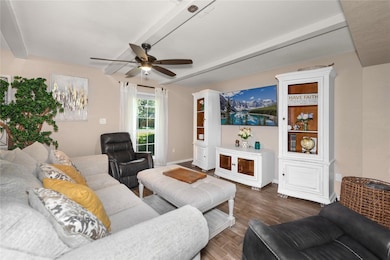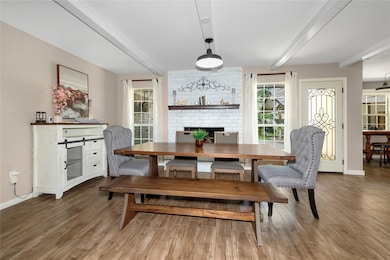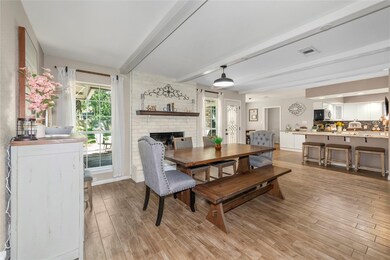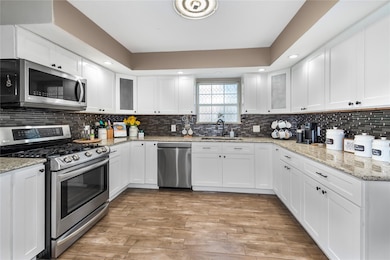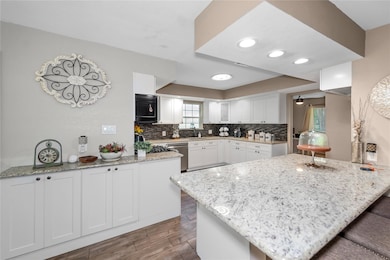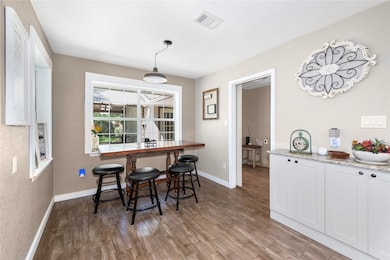676 Ravensworth Dr Conroe, TX 77302
Highlights
- Golf Course Community
- Deck
- Wood Flooring
- Wilkinson Elementary School Rated A-
- Traditional Architecture
- 1 Fireplace
About This Home
This is a must see in beautiful and serene River Plantation! 4 bdrm 2.5 baths with a Flex room.This upgraded kitchen is sure to please the chef in your life! Lots of cabinets, spacious breakfast bar and an additional bar can be a great Coffee Bar. Totally open concept, kitchen flowing into Dining Room and Living Room for a warm atmosphere the whole family can enjoy. Downstairs flex room is currently used as study but would make a great gameroom/playroom. Spacious Primary bedroom, bath has dual vanities, a sink in each. Upstairs is an open area top of stairs could be a study area or TV room for the kids. 3 additional bedrooms, 2 are spacious and bath has 2 sinks! Back yard is huge with a patio off back door and room for play, BBQ and other activities. River Plantation has great family amenities, including Tennis, Basketball, Swimming Pool and Golf Course Beautiful areas to see a deer or two, lush gardens and ponds. Make your appointment today.
Listing Agent
Advantage Asset Mgmt DBA JBB Enterprises License #0644005 Listed on: 06/06/2025
Home Details
Home Type
- Single Family
Est. Annual Taxes
- $4,709
Year Built
- Built in 1972
Lot Details
- 10,400 Sq Ft Lot
- Cul-De-Sac
- Back Yard Fenced
Parking
- 2 Car Detached Garage
- Oversized Parking
- Driveway
Home Design
- Traditional Architecture
Interior Spaces
- 2,296 Sq Ft Home
- 2-Story Property
- Crown Molding
- Ceiling Fan
- 1 Fireplace
- Family Room Off Kitchen
- Breakfast Room
- Dining Room
- Home Office
- Utility Room
Kitchen
- Breakfast Bar
- Walk-In Pantry
- Gas Range
- Microwave
- Dishwasher
- Kitchen Island
- Granite Countertops
- Self-Closing Cabinet Doors
Flooring
- Wood
- Carpet
- Laminate
- Tile
Bedrooms and Bathrooms
- 4 Bedrooms
- En-Suite Primary Bedroom
- Double Vanity
- Single Vanity
- Bathtub with Shower
Outdoor Features
- Deck
- Patio
Schools
- Wilkinson Elementary School
- Stockton Junior High School
- Conroe High School
Utilities
- Central Heating and Cooling System
- Heating System Uses Gas
Listing and Financial Details
- Property Available on 6/6/25
- 12 Month Lease Term
Community Details
Overview
- Advantage Asset Management Association
- River Plantation 03 Subdivision
- Greenbelt
Recreation
- Golf Course Community
- Community Basketball Court
- Community Pool
Pet Policy
- Call for details about the types of pets allowed
- Pet Deposit Required
Map
Source: Houston Association of REALTORS®
MLS Number: 4087717
APN: 8320-03-03100
- 674 Ravensworth Dr
- 637 Mosswood Dr
- 611 Sycamore Dr
- 606 Orangewood Dr
- 539 Fort Sumpter St
- 548 River Plantation Dr
- 462 Old Hickory Dr
- 528 Robert e Lee Dr
- 4021 Magnolia Dr
- 50 Robert e Lee Dr
- 456 Lexington Ct
- 551 Hermitage Ct
- 557 Hermitage Ct
- 61 River Plantation Dr
- 519 Natchez Park
- 561 Brandon Rd
- 537 Natchez Park
- 489 Merrimac Park
- 529 Brandon Rd
- 499 Mississippi Park
- 665 Ravensworth Dr
- 663 Ravensworth Dr
- 605 Orangewood Dr Unit B
- 470 Old Hickory Dr
- 3815 Maple Dr
- 529 Brandon Rd
- 537 Natchez Park
- 560 Brandon Rd
- 607 Jeb Stuart Ln
- 725 Talmalge Hall Dr
- 553 Cane River Ln
- 412 Cumberland Trail
- 366 Fm 1488 Rd
- 14455 Cedar Ledge Ln
- 14377 Cedar Shadow Dr
- 2048 Brookmont
- 1193 Stillwater Pond Dr
- 245 Fm-1488
- 102 Butlers Ct
- 541 Fm 1488 Rd
