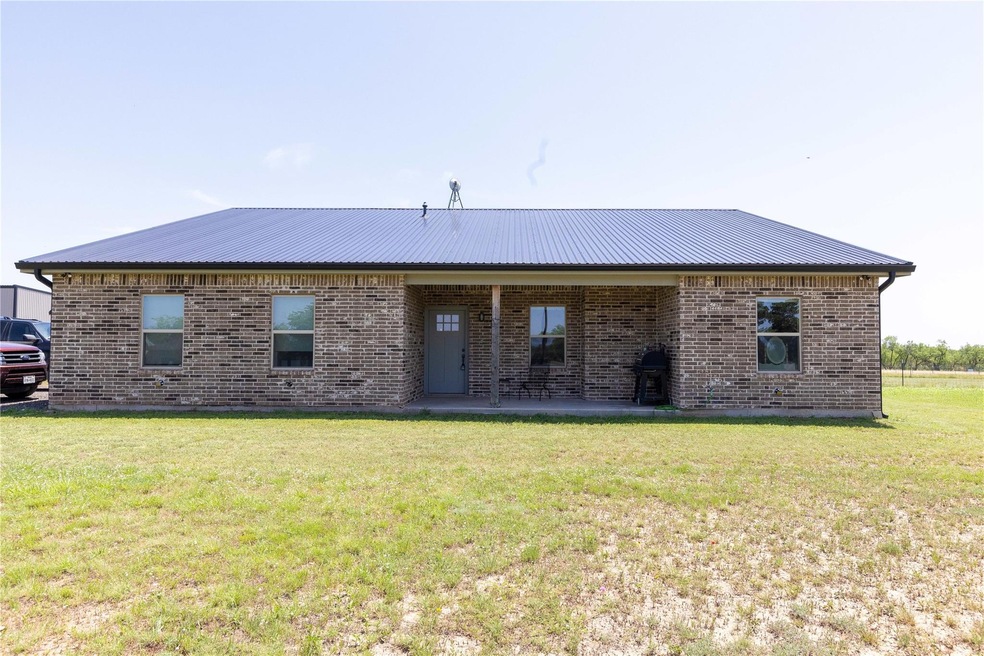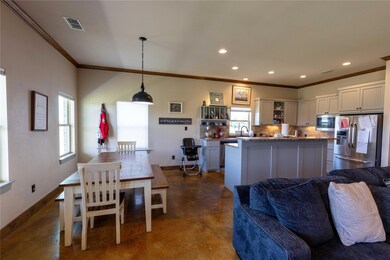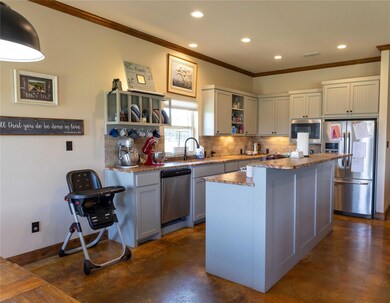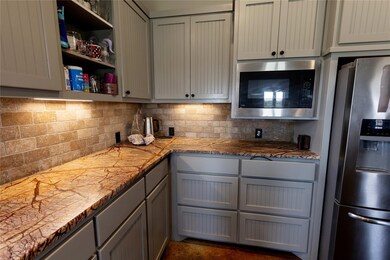
13263 County Road 114 Abilene, TX 79601
Highlights
- Open Floorplan
- Granite Countertops
- Eat-In Kitchen
- Eula Junior High School Rated A-
- 4 Car Direct Access Garage
- Built-In Features
About This Home
As of August 2024Stunning home situated on 5+ acres, right outside of Abilene. New asphalt driveway leads you to the oversized 2 car garage and 30x30 shop, equipped with 2 garage doors. This 4 bedroom 2 bathroom 2,292 sq ft. home features a huge open living space, wood burning fireplace, large pantry with pullout shelving, 250 gallon propane tank for your gas appliances, custom bookcase, his and her vanities with walk in shower and oversized tub, and large walk in closet. The covered patio overlooks 2.5 fully fenced acres with abundant wildlife in your own backyard. Eula SchoolsCurrently in Ag ExemptOwner Related to Agent
Last Agent to Sell the Property
Berkshire Hathaway Home Services, Addresses REALTORS Brokerage Phone: 325-374-4943 License #0684600 Listed on: 06/18/2024

Home Details
Home Type
- Single Family
Est. Annual Taxes
- $4,503
Year Built
- Built in 2020
Parking
- 4 Car Direct Access Garage
- Gravel Driveway
- Additional Parking
Interior Spaces
- 2,292 Sq Ft Home
- 1-Story Property
- Open Floorplan
- Wired For A Flat Screen TV
- Built-In Features
- Wood Burning Fireplace
- Family Room with Fireplace
Kitchen
- Eat-In Kitchen
- Gas Oven or Range
- Gas Cooktop
- <<microwave>>
- Dishwasher
- Kitchen Island
- Granite Countertops
Bedrooms and Bathrooms
- 4 Bedrooms
- Walk-In Closet
- 2 Full Bathrooms
Schools
- Eula Elementary And Middle School
- Eula High School
Utilities
- Municipal Utilities District
- Electric Water Heater
- Septic Tank
- High Speed Internet
- Cable TV Available
Additional Features
- 5.01 Acre Lot
- Agricultural Exemption
Community Details
- New Englander Subdivision
Listing and Financial Details
- Assessor Parcel Number R000018545
Ownership History
Purchase Details
Home Financials for this Owner
Home Financials are based on the most recent Mortgage that was taken out on this home.Similar Homes in Abilene, TX
Home Values in the Area
Average Home Value in this Area
Purchase History
| Date | Type | Sale Price | Title Company |
|---|---|---|---|
| Deed | -- | None Listed On Document |
Mortgage History
| Date | Status | Loan Amount | Loan Type |
|---|---|---|---|
| Open | $475,000 | VA | |
| Previous Owner | $252,000 | New Conventional | |
| Previous Owner | $246,000 | Construction |
Property History
| Date | Event | Price | Change | Sq Ft Price |
|---|---|---|---|---|
| 07/08/2025 07/08/25 | For Sale | $515,000 | +8.4% | $226 / Sq Ft |
| 08/19/2024 08/19/24 | Sold | -- | -- | -- |
| 07/23/2024 07/23/24 | Pending | -- | -- | -- |
| 06/18/2024 06/18/24 | For Sale | $475,000 | -- | $207 / Sq Ft |
Tax History Compared to Growth
Tax History
| Year | Tax Paid | Tax Assessment Tax Assessment Total Assessment is a certain percentage of the fair market value that is determined by local assessors to be the total taxable value of land and additions on the property. | Land | Improvement |
|---|---|---|---|---|
| 2024 | $4,503 | $431,090 | $26,050 | $405,040 |
| 2023 | $4,493 | $346,440 | $26,050 | $320,390 |
| 2022 | $4,062 | $241,140 | $12,530 | $228,610 |
| 2021 | $4,052 | $216,530 | $12,530 | $204,000 |
| 2020 | $7 | $12,530 | $12,530 | $0 |
Agents Affiliated with this Home
-
Shelly Brooks

Seller's Agent in 2025
Shelly Brooks
Berkshire Hathaway HS Stovall
(325) 691-1410
159 Total Sales
-
Jayden O'Dell
J
Seller's Agent in 2024
Jayden O'Dell
Berkshire Hathaway Home Services, Addresses REALTORS
(325) 942-6400
13 Total Sales
-
Travis Johnson
T
Buyer's Agent in 2024
Travis Johnson
Rose Home Real Estate
(936) 615-3100
39 Total Sales
Map
Source: North Texas Real Estate Information Systems (NTREIS)
MLS Number: 20649327
APN: R000018545
- Lot 40 Cessna Dr
- Lot 20 Cessna Dr
- Lot 19 Cessna Dr
- Lot 24 Cessna Dr
- Lot 28 Cessna Dr
- Lot 39 Cessna Dr
- Lot 16 Cessna Dr
- Lot 15 Cessna Dr
- Lot 12 Cessna Dr
- Lot 11 Cessna Dr
- Lot 7 Cessna Dr
- Lot 4 Cessna Dr
- Lot 3 Cessna Dr
- Lot 37 Piper Way
- Lot 18 Piper Way
- Lot 14 Piper Way
- Lot 13 Piper Way
- Lot 9 Piper Way
- Lot 2 Piper Way
- 1285 Piper Way






