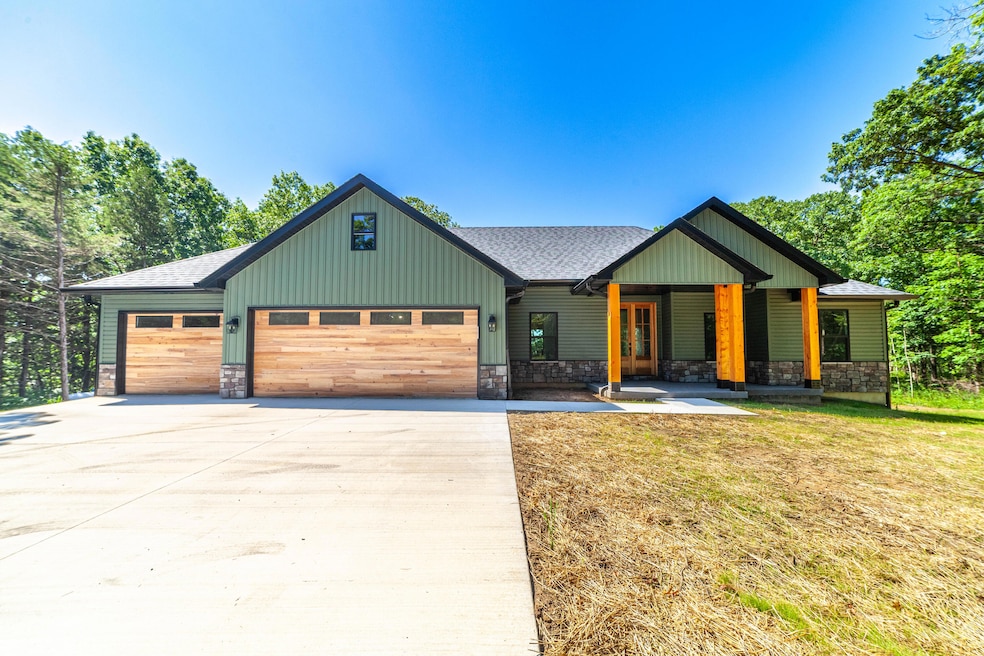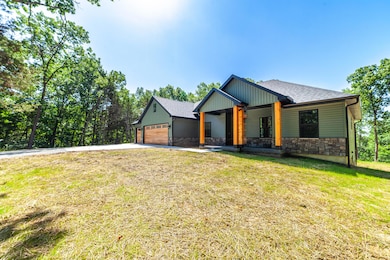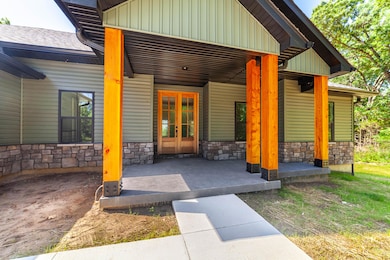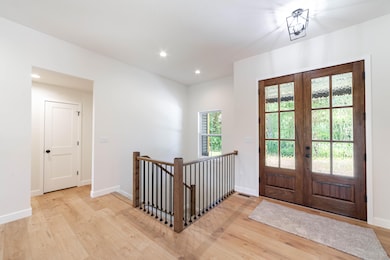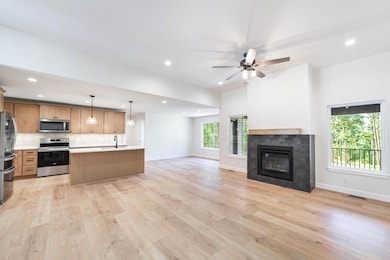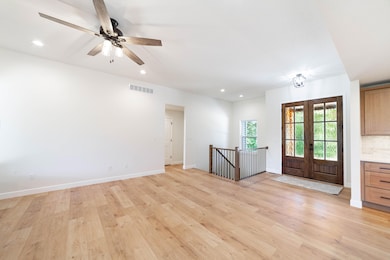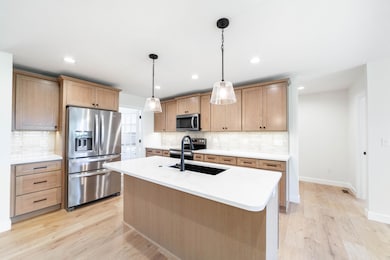13265 N Old Number 7 Columbia, MO 65202
Estimated payment $4,068/month
Total Views
2,261
5
Beds
3
Baths
3,180
Sq Ft
$204
Price per Sq Ft
Highlights
- Heavily Wooded Lot
- Ranch Style House
- No HOA
- Covered Deck
- Quartz Countertops
- Walk-In Pantry
About This Home
Amazing New Home on 4.3 Heavily Wooded Acres!! This 3100+ sq ft home has 5 bedrooms, 3 baths, 3 car garage, wet bar, walk-in pantry, walk-in closet, tiled, shower, open floor plan, covered, compost deck, huge back patio.
Listing Agent
Weichert, Realtors - House of Brokers License #2001033606 Listed on: 10/05/2025
Home Details
Home Type
- Single Family
Year Built
- Built in 2025
Lot Details
- 4.33 Acre Lot
- Heavily Wooded Lot
- Zoning described as A-2 Agriculture- (Res)
Parking
- 3 Car Attached Garage
- Garage on Main Level
- Garage Door Opener
- Dirt Driveway
Home Design
- Ranch Style House
- Traditional Architecture
- Concrete Foundation
- Poured Concrete
- Architectural Shingle Roof
- Stone Veneer
- Vinyl Construction Material
Interior Spaces
- Paddle Fans
- Vinyl Clad Windows
- Family Room
- Living Room
- Combination Kitchen and Dining Room
- Partially Finished Basement
- Walk-Out Basement
- Fire and Smoke Detector
Kitchen
- Walk-In Pantry
- Electric Range
- Microwave
- Dishwasher
- Kitchen Island
- Quartz Countertops
- Built-In or Custom Kitchen Cabinets
- Disposal
Flooring
- Carpet
- Laminate
- Tile
Bedrooms and Bathrooms
- 5 Bedrooms
- Split Bedroom Floorplan
- Walk-In Closet
- 3 Full Bathrooms
- Shower Only
Laundry
- Laundry on main level
- Washer and Dryer Hookup
Outdoor Features
- Covered Deck
- Patio
- Front Porch
Schools
- Harrisburg Elementary And Middle School
- Harrisburg High School
Utilities
- Forced Air Heating and Cooling System
- Heating System Uses Propane
- High-Efficiency Furnace
- Propane
- Municipal Utilities District Water
- Lagoon System
Community Details
- No Home Owners Association
- Built by Sublett
- Columbia Subdivision
Listing and Financial Details
- Assessor Parcel Number 0650022020020001
Map
Create a Home Valuation Report for This Property
The Home Valuation Report is an in-depth analysis detailing your home's value as well as a comparison with similar homes in the area
Home Values in the Area
Average Home Value in this Area
Property History
| Date | Event | Price | List to Sale | Price per Sq Ft |
|---|---|---|---|---|
| 10/31/2025 10/31/25 | Price Changed | $649,900 | -1.5% | $204 / Sq Ft |
| 10/15/2025 10/15/25 | Price Changed | $659,900 | -2.2% | $208 / Sq Ft |
| 10/05/2025 10/05/25 | For Sale | $674,900 | 0.0% | $212 / Sq Ft |
| 09/28/2025 09/28/25 | Pending | -- | -- | -- |
| 09/23/2025 09/23/25 | Price Changed | $674,900 | -0.7% | $212 / Sq Ft |
| 09/03/2025 09/03/25 | Price Changed | $679,900 | -0.7% | $214 / Sq Ft |
| 08/04/2025 08/04/25 | Price Changed | $684,900 | -0.7% | $215 / Sq Ft |
| 06/17/2025 06/17/25 | For Sale | $689,900 | -- | $217 / Sq Ft |
Source: Columbia Board of REALTORS®
Source: Columbia Board of REALTORS®
MLS Number: 427868
Nearby Homes
- 14901 N Old Number 7
- 13181 Old Highway 63 N
- 14200 N Highway Yy
- 12801 N Highway Yy
- 8053 U S Highway 63 N
- 12390 N Highway Yy
- 0 Tract 1 Hwy 124 Unit 422581
- 0 N Oak Grove School Rd
- 10385 N Highway Vv
- 13167 N Sportsmans Dr
- 2160 State Route Y
- 10.61 Tract 3 N Hwy Nn
- 12.96 AC
- 17950 N Old Number 7
- 720 E Breedlove Dr
- 6775 W Bruce Ln
- 15257 N Tucker School Rd
- 6801 W Bruce Ln
- LOT 12 Robinson
- 2202 W Williams Rd
- 708 W Cunningham Dr Unit 1
- 704 W Cunningham Dr Unit 2
- 700 W Cunningham Dr Unit C
- 710 W Cunningham Dr Unit 2
- 7401 N Moberly Dr Unit A
- 7313 N Moberly Dr Unit B
- 7308 N Wade School Rd Unit A
- 7305 N Moberly Dr Unit D
- 7300 N Wade School Rd Unit 3
- 7300 N Wade School Rd Unit 2
- 7216 N Wade School Rd Unit D
- 7216 N Wade School Rd Unit A
- 7216 N Moberly Dr Unit B
- 5301 Silver Mill Dr Unit 5303
- 1407 Greensboro Dr
- 5311 Currituck Ln
- 1410 Greensboro Dr
- 4912 Alpine Ridge Dr
- 1427 Bodie Dr
- 1413 Bodie Dr Unit 1415
