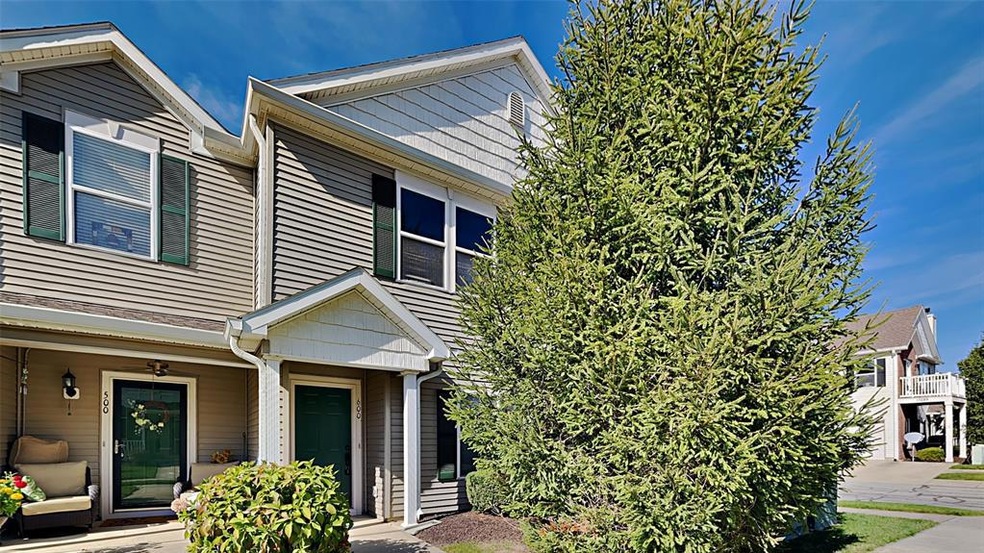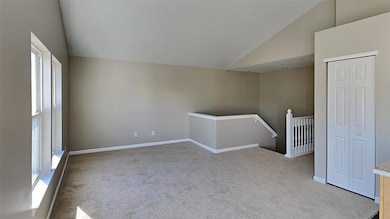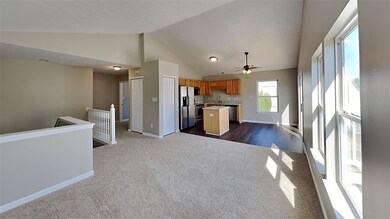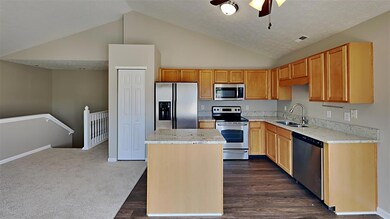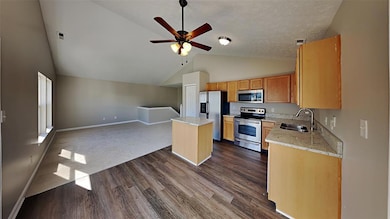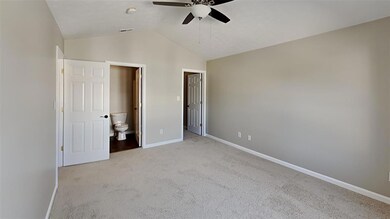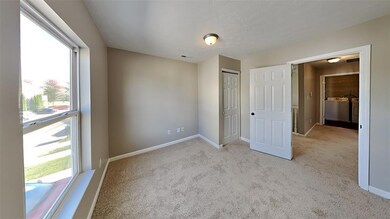
13266 Komatite Way Unit 600 Fishers, IN 46038
New Britton NeighborhoodHighlights
- Vaulted Ceiling
- Traditional Architecture
- 1 Car Attached Garage
- Sand Creek Elementary School Rated A-
- Balcony
- Eat-In Kitchen
About This Home
As of October 2022Fantastic updated condo w 2 bedrooms in Fishers! Features Include; New Carpet & Paint, Maple Cabinets, Vaulted Ceilings, Numerous Windows, & Open Floor Plan. Master Suite has Vaulted Ceiling and Huge Walk-In Closet. Loft/Den. Kitchen w/ Center Island, Pantry and granite countertops and access to the balcony. Community Amenities include; Pool, Fitness Center, Basketball & Volleyball Courts! 1 Car Garage attached.
Last Agent to Sell the Property
Marty Walsh
Offerpad Brokerage, LLC Listed on: 10/10/2022
Last Buyer's Agent
Kathy Zamora
Zamora Homes LLC
Property Details
Home Type
- Condominium
Est. Annual Taxes
- $996
Year Built
- Built in 2005
HOA Fees
- $230 Monthly HOA Fees
Parking
- 1 Car Attached Garage
Home Design
- Traditional Architecture
- Brick Exterior Construction
- Slab Foundation
- Vinyl Siding
Interior Spaces
- 1,048 Sq Ft Home
- 1-Story Property
- Vaulted Ceiling
- Combination Kitchen and Dining Room
Kitchen
- Eat-In Kitchen
- Electric Oven
- Microwave
- Dishwasher
Flooring
- Carpet
- Vinyl Plank
Bedrooms and Bathrooms
- 2 Bedrooms
- Walk-In Closet
- 1 Full Bathroom
Laundry
- Dryer
- Washer
Home Security
Additional Features
- Balcony
- Forced Air Heating and Cooling System
Listing and Financial Details
- Assessor Parcel Number 291127101006000020
Community Details
Overview
- Association fees include pool
- Limestone Springs Subdivision
- Property managed by Kirkpatrick Management Co, Inc
Security
- Fire and Smoke Detector
Ownership History
Purchase Details
Home Financials for this Owner
Home Financials are based on the most recent Mortgage that was taken out on this home.Purchase Details
Home Financials for this Owner
Home Financials are based on the most recent Mortgage that was taken out on this home.Purchase Details
Home Financials for this Owner
Home Financials are based on the most recent Mortgage that was taken out on this home.Purchase Details
Home Financials for this Owner
Home Financials are based on the most recent Mortgage that was taken out on this home.Similar Homes in the area
Home Values in the Area
Average Home Value in this Area
Purchase History
| Date | Type | Sale Price | Title Company |
|---|---|---|---|
| Warranty Deed | $174,900 | -- | |
| Warranty Deed | $137,500 | -- | |
| Warranty Deed | -- | -- | |
| Warranty Deed | -- | None Available |
Mortgage History
| Date | Status | Loan Amount | Loan Type |
|---|---|---|---|
| Open | $122,430 | New Conventional | |
| Previous Owner | $84,932 | New Conventional | |
| Previous Owner | $92,620 | FHA |
Property History
| Date | Event | Price | Change | Sq Ft Price |
|---|---|---|---|---|
| 10/26/2022 10/26/22 | Sold | $174,900 | 0.0% | $167 / Sq Ft |
| 10/12/2022 10/12/22 | Pending | -- | -- | -- |
| 10/10/2022 10/10/22 | For Sale | $174,900 | +27.2% | $167 / Sq Ft |
| 09/14/2022 09/14/22 | Sold | $137,500 | 0.0% | $131 / Sq Ft |
| 09/14/2022 09/14/22 | Pending | -- | -- | -- |
| 09/14/2022 09/14/22 | For Sale | $137,500 | +59.0% | $131 / Sq Ft |
| 12/11/2015 12/11/15 | Sold | $86,500 | -2.8% | $83 / Sq Ft |
| 10/26/2015 10/26/15 | Pending | -- | -- | -- |
| 09/14/2015 09/14/15 | For Sale | $89,000 | -- | $85 / Sq Ft |
Tax History Compared to Growth
Tax History
| Year | Tax Paid | Tax Assessment Tax Assessment Total Assessment is a certain percentage of the fair market value that is determined by local assessors to be the total taxable value of land and additions on the property. | Land | Improvement |
|---|---|---|---|---|
| 2024 | $1,281 | $164,600 | $24,000 | $140,600 |
| 2023 | $1,281 | $146,500 | $24,000 | $122,500 |
| 2022 | $1,168 | $128,100 | $24,000 | $104,100 |
| 2021 | $995 | $116,800 | $24,000 | $92,800 |
| 2020 | $966 | $112,100 | $24,000 | $88,100 |
| 2019 | $776 | $99,100 | $20,900 | $78,200 |
| 2018 | $731 | $96,100 | $20,900 | $75,200 |
| 2017 | $571 | $85,800 | $20,900 | $64,900 |
| 2016 | $538 | $83,800 | $20,900 | $62,900 |
| 2014 | $1,778 | $83,300 | $20,900 | $62,400 |
| 2013 | $1,778 | $84,000 | $20,900 | $63,100 |
Agents Affiliated with this Home
-
M
Seller's Agent in 2022
Marty Walsh
Offerpad Brokerage, LLC
-
L
Seller's Agent in 2022
Logan Sanford
Real Broker, LLC
-
K
Buyer's Agent in 2022
Kathy Zamora
Zamora Homes LLC
-
N
Buyer's Agent in 2022
Non-BLC Member
MIBOR REALTOR® Association
-
I
Buyer's Agent in 2022
IUO Non-BLC Member
Non-BLC Office
-

Seller's Agent in 2015
Jeff Kucic
Engel & Volkers
(317) 710-5500
6 in this area
135 Total Sales
Map
Source: MIBOR Broker Listing Cooperative®
MLS Number: 21887004
APN: 29-11-27-101-006.000-020
- 13226 Komatite Way Unit 500
- 12075 Scoria Dr Unit 500
- 13225 Deception Pass Unit 700
- 12145 Bubbling Brook Dr Unit 600
- 13386 Smokey Quartz Ln
- 11763 Igneous Dr
- 12404 Titans Dr
- 12523 Courage Crossing
- 12552 Majestic Way
- 11849 Traymoore Dr
- 12583 Courage Crossing
- 13722 Wendessa Dr
- 12632 Endurance Dr
- 13355 Heroic Way
- 12639 Justice Crossing
- 12749 Vikings Ln
- 12845 Touchdown Dr
- 12679 Chargers Ct
- 13829 Black Canyon Ct
- 11581 Beardsley Way
