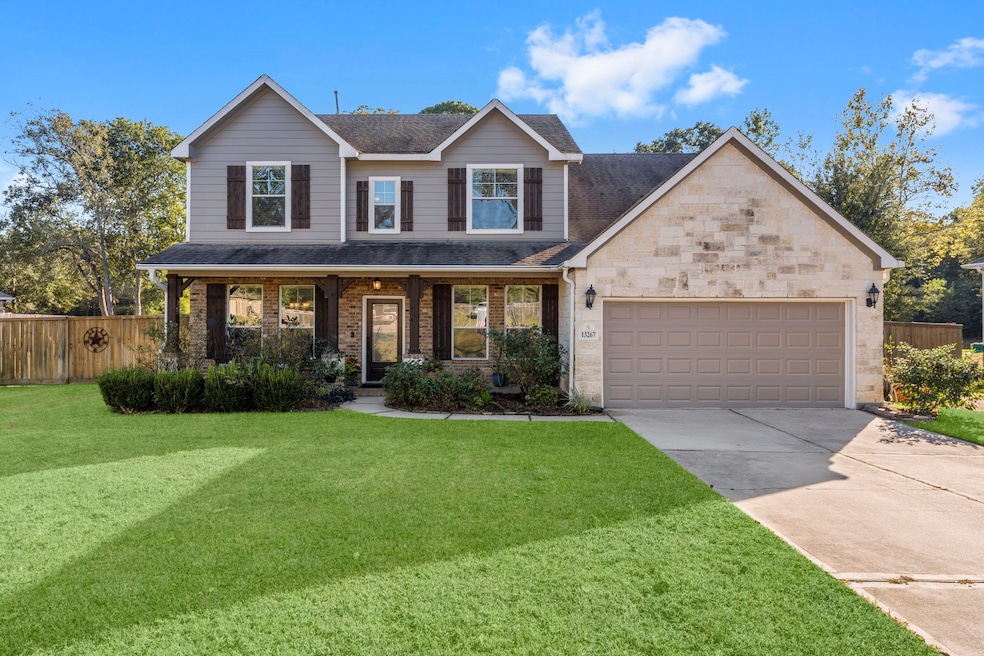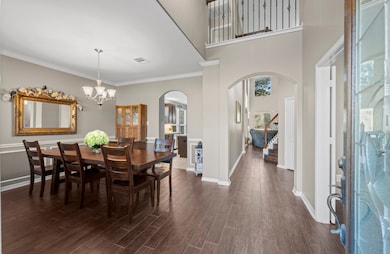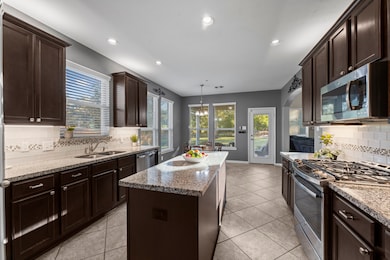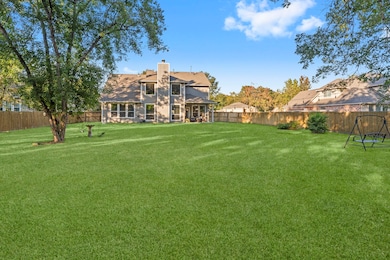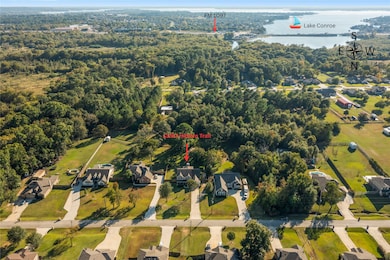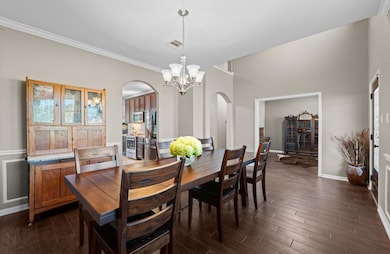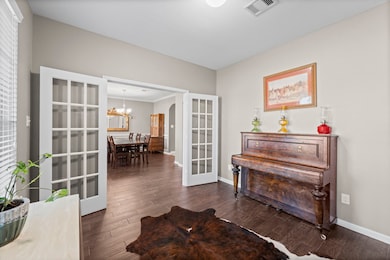13267 Hidden Trail Ct Willis, TX 77318
Lake Conroe NeighborhoodEstimated payment $3,728/month
Highlights
- Parking available for a boat
- Craftsman Architecture
- High Ceiling
- 1 Acre Lot
- Deck
- Game Room
About This Home
Situated on a spacious 1-acre lot surrounded by mature trees, this beautiful 2-story Craftsman-style home offers country living just outside of town! This 4 Bed, 2.5 Bath home features a Formal Dining room, Breakfast area, Office, & Upstairs Game room. Bright, airy, open-concept living features soaring ceilings & crown molding. Large windows offer scenic views of a lush backyard & tons of natural light. Stylish kitchen features Stainless Steel appliances, 5-Burner Gas Stove & Granite countertops. Oversized Primary Bedroom with tranquil ensuite features Soaker Tub, Walk-In Shower, Double Sinks, Vanity area, & Walk-In closet. Upstairs features 3 Bedrooms, Full Bath, & large Game Room. “Texas Basement” or Large Attic space with flooring provides extra storage. Enjoy natural beauty & outdoor living in this peaceful backyard retreat. Huge Pecan trees, lush green grass, & custom-built wooden bridge offer a park-like setting. Covered back patio & RV parking equipped with two 50-amp plugs.
Home Details
Home Type
- Single Family
Est. Annual Taxes
- $7,974
Year Built
- Built in 2015
Lot Details
- 1 Acre Lot
- Sprinkler System
- Back Yard Fenced and Side Yard
HOA Fees
- $33 Monthly HOA Fees
Parking
- 2 Car Attached Garage
- Garage Door Opener
- Additional Parking
- Parking available for a boat
- RV Access or Parking
Home Design
- Craftsman Architecture
- Brick Exterior Construction
- Slab Foundation
- Composition Roof
- Wood Siding
- Stone Siding
Interior Spaces
- 2,964 Sq Ft Home
- 2-Story Property
- Crown Molding
- High Ceiling
- Ceiling Fan
- Gas Log Fireplace
- Family Room
- Living Room
- Dining Room
- Home Office
- Game Room
- Utility Room
- Washer and Gas Dryer Hookup
- Security Gate
- Basement
Kitchen
- Breakfast Room
- Walk-In Pantry
- Gas Oven
- Gas Range
- Microwave
- Dishwasher
- Kitchen Island
- Disposal
Flooring
- Laminate
- Tile
Bedrooms and Bathrooms
- 4 Bedrooms
- En-Suite Primary Bedroom
- Double Vanity
- Single Vanity
- Soaking Tub
- Bathtub with Shower
Outdoor Features
- Deck
- Covered Patio or Porch
- Shed
Schools
- C.C. Hardy Elementary School
- Robert P. Brabham Middle School
- Willis High School
Utilities
- Central Heating and Cooling System
- Heating System Uses Gas
- Aerobic Septic System
Listing and Financial Details
- Exclusions: Landscaping rocks & windmills
Community Details
Overview
- Imc Management Association, Phone Number (936) 756-0032
- North Lake Estates Subdivision
Security
- Controlled Access
Map
Home Values in the Area
Average Home Value in this Area
Tax History
| Year | Tax Paid | Tax Assessment Tax Assessment Total Assessment is a certain percentage of the fair market value that is determined by local assessors to be the total taxable value of land and additions on the property. | Land | Improvement |
|---|---|---|---|---|
| 2025 | $6,489 | $524,837 | -- | -- |
| 2024 | $6,489 | $477,125 | -- | -- |
| 2023 | $5,651 | $433,750 | $46,990 | $443,500 |
| 2022 | $7,027 | $394,320 | $46,990 | $402,780 |
| 2021 | $6,613 | $358,470 | $37,000 | $321,470 |
| 2020 | $6,528 | $328,990 | $37,000 | $291,990 |
| 2019 | $6,895 | $324,550 | $37,000 | $287,550 |
| 2018 | $6,318 | $330,410 | $37,000 | $293,410 |
| 2017 | $6,575 | $308,540 | $37,000 | $271,540 |
| 2016 | $6,575 | $308,540 | $37,000 | $271,540 |
| 2015 | $795 | $110,810 | $37,000 | $73,810 |
| 2014 | $795 | $37,000 | $37,000 | $0 |
Property History
| Date | Event | Price | List to Sale | Price per Sq Ft | Prior Sale |
|---|---|---|---|---|---|
| 11/17/2025 11/17/25 | Price Changed | $575,000 | -10.9% | $194 / Sq Ft | |
| 11/06/2025 11/06/25 | For Sale | $645,000 | +61.3% | $218 / Sq Ft | |
| 09/29/2025 09/29/25 | Off Market | -- | -- | -- | |
| 10/30/2020 10/30/20 | Sold | -- | -- | -- | View Prior Sale |
| 09/30/2020 09/30/20 | Pending | -- | -- | -- | |
| 05/15/2020 05/15/20 | For Sale | $400,000 | -- | $135 / Sq Ft |
Purchase History
| Date | Type | Sale Price | Title Company |
|---|---|---|---|
| Deed | -- | -- | |
| Deed | -- | -- | |
| Deed | -- | -- |
Source: Houston Association of REALTORS®
MLS Number: 90089244
APN: 4551-00-03500
- 13264 Hidden Trail Ct
- 13276 Hidden Trail Ct
- 207 Ladner Ct
- 14931 Shavers Dr
- 14648 Cedar Elm Ct
- 11760 Whirlaway Dr
- 13942 Longstreet Rd
- 14032 Bazell Ln
- 12922 Longstreet Dr Rd Unit 711
- 14010 Longstreet Rd Unit 22
- 14010 Longstreet Rd Unit 8
- 14010 Longstreet Rd Unit 2
- 14010 Longstreet Rd Unit 9
- 14010 Longstreet Rd Unit 5
- 14010 Longstreet Rd Unit 1
- 14010 Longstreet Rd Unit 3
- 13110 Lake Villa Dr
- 105 Trail Ride Way Unit 187
- 41 Tranquility Trails Way Unit 234
- 13253 Enchanted Ct
- 13165 Snow Ln Unit 1
- 13165 Snow Ln Unit 6
- 13165 Snow Ln Unit 4
- 13165 Snow Ln Unit 5
- 187 Binnacle Ct Unit A
- 12922 Longstreet Rd
- 12922 Longstreet Rd Unit L10
- 12757 Lake Conroe Hills Dr
- 13209 Bluff View Dr
- 13265 Pecan Tree Dr
- 13724 Brigadier Dr
- 13910 Anchor Ct
- 13204 Enchanted Vista
- 14141 Harlequin Dr
- 13417 Bunker Hill Dr
- 12959 N Puffin Ln
- 13355 Lake Breeze Ln
- 13553 Miller Ln
- 14335 Hillshire Dr
- 13000 Lazy Ln
