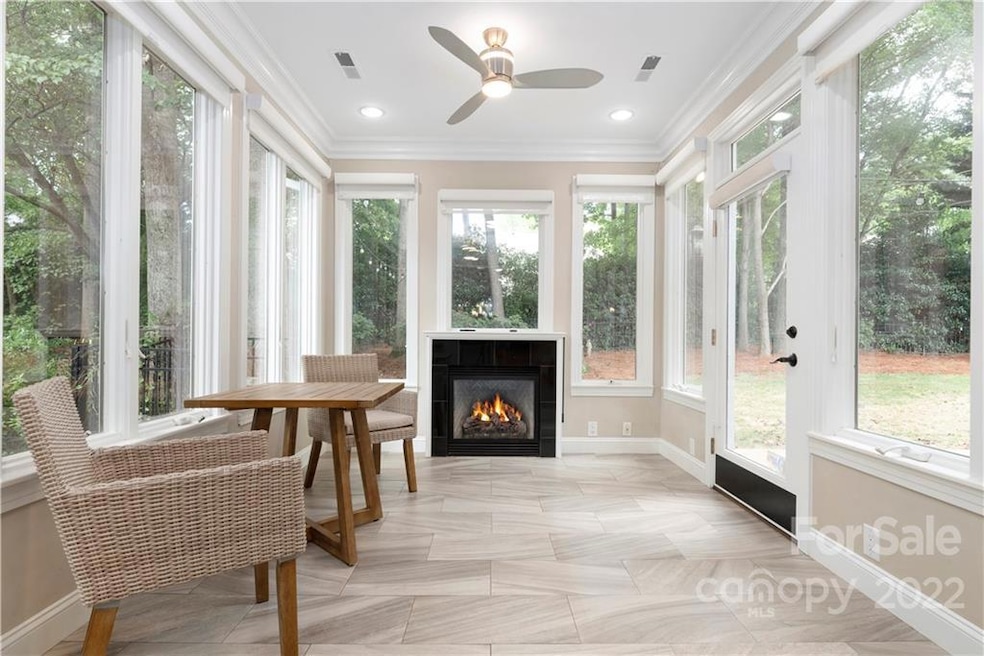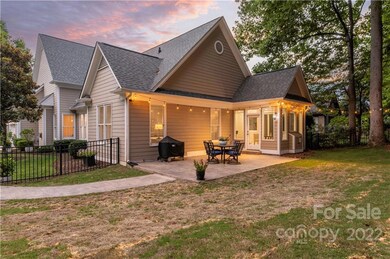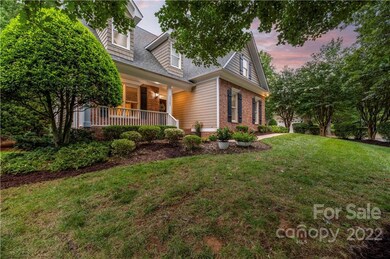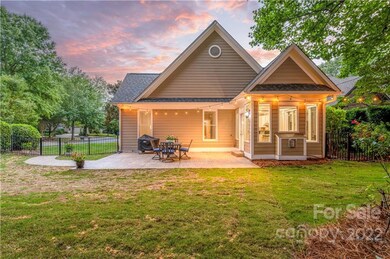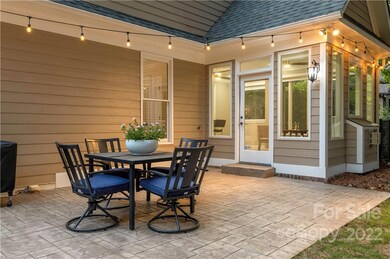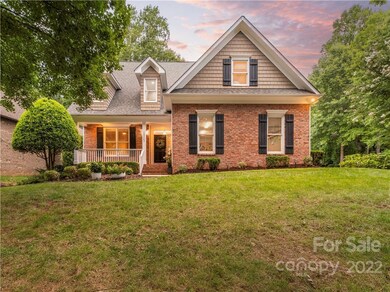
13267 Robert Walker Dr Davidson, NC 28036
Estimated Value: $867,236 - $1,102,000
Highlights
- Golf Course Community
- Fitness Center
- Clubhouse
- Davidson Elementary School Rated A-
- Open Floorplan
- Pond
About This Home
As of December 2022Back on the market due to a change in the buyer's employment and we have a letter that can be shared.
Rare opportunity for almost all 1-level living in River Run! This 1.5-story home has had over $100k in upgrades in the past year and a half! New open floor plan, the carpet was replaced with hardwood floors and all other floors were refinished to match, the stairs too! When the home was purchased there was no open floor plan, laundry room, pantry, walk-in primary bedroom closet, or flex room. Solution? Create them! That's right, a brand new walk-in laundry room, a brand new walk-in primary bedroom closet, a new secondary shoe/accessory closet (all have new custom shelving), a new pantry with power outlets, and a new flex room upstairs! Is that all? No! New plantation shutters throughout, new custom blinds in the sunroom, new ceiling fans, and new light fixtures. The garage has new epoxy floors, custom wall storage, a Tesla EV charger, and a brand-new patio was poured.
Last Agent to Sell the Property
Chris Evans
Allen Tate Davidson License #317044 Listed on: 08/19/2022

Home Details
Home Type
- Single Family
Est. Annual Taxes
- $4,358
Year Built
- Built in 2000
Lot Details
- Fenced
- Corner Lot
- Level Lot
- Irrigation
- Wooded Lot
- Zoning described as PUD
HOA Fees
- $66 Monthly HOA Fees
Home Design
- Traditional Architecture
- Brick Exterior Construction
- Hardboard
Interior Spaces
- Open Floorplan
- Built-In Features
- Ceiling Fan
- Skylights
- Window Treatments
- Family Room with Fireplace
- Living Room with Fireplace
- Crawl Space
- Attic Fan
- Laundry Room
Kitchen
- Double Self-Cleaning Convection Oven
- Gas Range
- Range Hood
- Microwave
- ENERGY STAR Qualified Refrigerator
- Dishwasher
- Kitchen Island
- Disposal
Flooring
- Wood
- Tile
- Slate Flooring
Bedrooms and Bathrooms
- 3 Bedrooms
- Walk-In Closet
- 3 Full Bathrooms
Parking
- Attached Garage
- Side Facing Garage
Accessible Home Design
- More Than Two Accessible Exits
Outdoor Features
- Pond
- Patio
Schools
- Davidson K-8 Elementary And Middle School
- William Amos Hough High School
Utilities
- Central Heating
- Heat Pump System
- Gas Water Heater
Listing and Financial Details
- Assessor Parcel Number 007-265-08
Community Details
Overview
- 1St Service Residential Association
- River Run Subdivision
Amenities
- Clubhouse
Recreation
- Golf Course Community
- Tennis Courts
- Indoor Game Court
- Recreation Facilities
- Fitness Center
- Community Pool
- Trails
Ownership History
Purchase Details
Home Financials for this Owner
Home Financials are based on the most recent Mortgage that was taken out on this home.Purchase Details
Home Financials for this Owner
Home Financials are based on the most recent Mortgage that was taken out on this home.Purchase Details
Home Financials for this Owner
Home Financials are based on the most recent Mortgage that was taken out on this home.Purchase Details
Home Financials for this Owner
Home Financials are based on the most recent Mortgage that was taken out on this home.Purchase Details
Home Financials for this Owner
Home Financials are based on the most recent Mortgage that was taken out on this home.Purchase Details
Purchase Details
Purchase Details
Purchase Details
Purchase Details
Home Financials for this Owner
Home Financials are based on the most recent Mortgage that was taken out on this home.Similar Homes in the area
Home Values in the Area
Average Home Value in this Area
Purchase History
| Date | Buyer | Sale Price | Title Company |
|---|---|---|---|
| Lane Steve | $740,000 | Master Title | |
| Weddle Richard | $530,000 | Southern Homes Title Co Inc | |
| Yordy Janine L | $466,000 | None Available | |
| Durig Christopher J | $445,500 | Master Title Agency | |
| Adams David S | $314,000 | None Available | |
| Rhea Holt Estate Llc | -- | None Available | |
| Holt Rhea W | -- | None Available | |
| Holt Rhea W | -- | -- | |
| Holt Rhea W | -- | -- | |
| Holt Rhea W | $360,500 | -- |
Mortgage History
| Date | Status | Borrower | Loan Amount |
|---|---|---|---|
| Previous Owner | Weddle Richard | $200,000 | |
| Previous Owner | Weddle Richard | $100,000 | |
| Previous Owner | Weddle Richard | $130,000 | |
| Previous Owner | Yordy Janine L | $220,000 | |
| Previous Owner | Durig Christopher J | $409,300 | |
| Previous Owner | Durig Christopher J | $417,000 | |
| Previous Owner | Adams David S | $76,000 | |
| Previous Owner | Adams David S | $282,600 | |
| Previous Owner | Holt Rhea W | $237,000 | |
| Previous Owner | Holt Rhea W | $252,700 |
Property History
| Date | Event | Price | Change | Sq Ft Price |
|---|---|---|---|---|
| 12/20/2022 12/20/22 | Sold | $740,000 | -1.2% | $241 / Sq Ft |
| 10/28/2022 10/28/22 | Price Changed | $749,000 | -2.7% | $244 / Sq Ft |
| 10/11/2022 10/11/22 | For Sale | $769,900 | 0.0% | $250 / Sq Ft |
| 10/11/2022 10/11/22 | Price Changed | $769,900 | -1.9% | $250 / Sq Ft |
| 09/28/2022 09/28/22 | Pending | -- | -- | -- |
| 09/14/2022 09/14/22 | Price Changed | $785,000 | -1.8% | $255 / Sq Ft |
| 08/19/2022 08/19/22 | For Sale | $799,000 | +50.8% | $260 / Sq Ft |
| 10/13/2020 10/13/20 | Sold | $530,000 | -0.9% | $177 / Sq Ft |
| 09/06/2020 09/06/20 | Pending | -- | -- | -- |
| 09/03/2020 09/03/20 | Price Changed | $535,000 | -0.9% | $179 / Sq Ft |
| 08/31/2020 08/31/20 | Price Changed | $540,000 | -1.8% | $180 / Sq Ft |
| 08/20/2020 08/20/20 | For Sale | $550,000 | -- | $184 / Sq Ft |
Tax History Compared to Growth
Tax History
| Year | Tax Paid | Tax Assessment Tax Assessment Total Assessment is a certain percentage of the fair market value that is determined by local assessors to be the total taxable value of land and additions on the property. | Land | Improvement |
|---|---|---|---|---|
| 2023 | $4,358 | $842,100 | $157,500 | $684,600 |
| 2022 | $4,358 | $480,500 | $150,000 | $330,500 |
| 2021 | $4,598 | $480,500 | $150,000 | $330,500 |
| 2020 | $4,358 | $480,500 | $150,000 | $330,500 |
| 2019 | $4,592 | $480,500 | $150,000 | $330,500 |
| 2018 | $4,837 | $392,800 | $100,000 | $292,800 |
| 2017 | $4,804 | $392,800 | $100,000 | $292,800 |
| 2016 | $4,800 | $392,800 | $100,000 | $292,800 |
| 2015 | $4,797 | $392,800 | $100,000 | $292,800 |
| 2014 | $4,795 | $0 | $0 | $0 |
Agents Affiliated with this Home
-

Seller's Agent in 2022
Chris Evans
Allen Tate Realtors
(704) 408-3938
33 Total Sales
-
Nikki Calden

Buyer's Agent in 2022
Nikki Calden
Allen Tate Realtors
(207) 228-5838
60 Total Sales
-
Melissa Chambers

Seller's Agent in 2020
Melissa Chambers
EXP Realty LLC Mooresville
(704) 439-6232
165 Total Sales
Map
Source: Canopy MLS (Canopy Realtor® Association)
MLS Number: 3888831
APN: 007-265-08
- 19320 Davidson Concord Rd
- 11220 Westbranch Pkwy
- 13420 Robert Walker Dr
- 20025 Metaphor Mews None
- 19834 Davidson Concord Rd
- 13500 Robert Walker Dr
- 13359 Caite Ridge Rd
- 13112 Appolinaire Dr
- 13332 Caite Ridge Rd
- 19812 Elise Caroline Alley
- 12932 Westmoreland Farm Rd
- 13031 Westmoreland Farm Rd
- 13820 E Rocky River Rd
- 13820 E Rocky River Rd Unit 1
- 19117 Davidson Concord Rd
- 19034 Cypress Garden Dr
- 12214 Bonny Oaks Dr
- 19134 Newburg Hill Rd
- 19155 Newburg Hill Rd
- 21027 Molly Harper Dr
- 13267 Robert Walker Dr
- 13267 Robert Walker Dr Unit L60
- 13263 Robert Walker Dr
- 13307 Robert Walker Dr
- 13259 Robert Walker Dr
- 19683 Wooden Tee Dr
- 20003 Verlaine Dr
- 13311 Robert Walker Dr
- 20009 Verlaine Dr
- 13253 Robert Walker Dr
- 19718 Wooden Tee Dr
- 20015 Verlaine Dr
- 19766 Hagen Knoll Dr
- 13315 Robert Walker Dr
- 19724 Wooden Tee Dr
- 19760 Hagen Knoll Dr
- 13247 Robert Walker Dr
- 19676 Wooden Tee Dr
- 20021 Verlaine Dr
- 19675 Wooden Tee Dr
