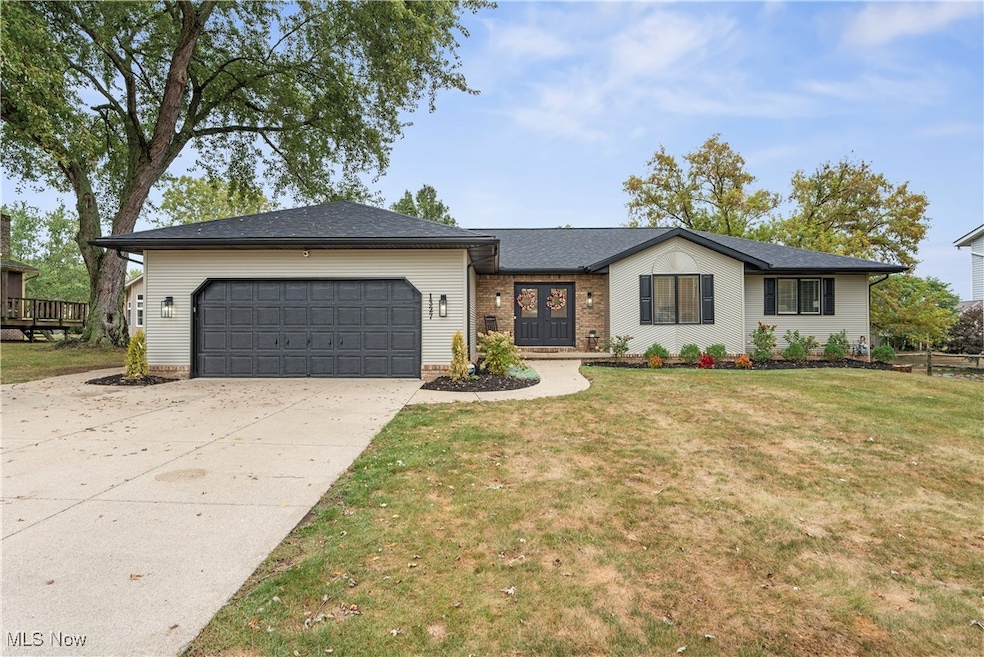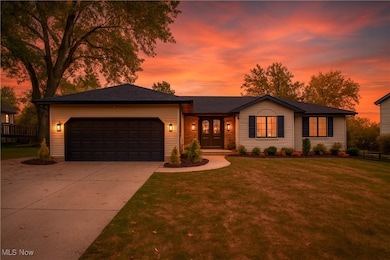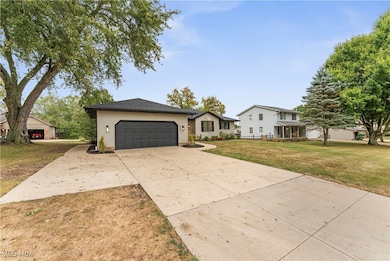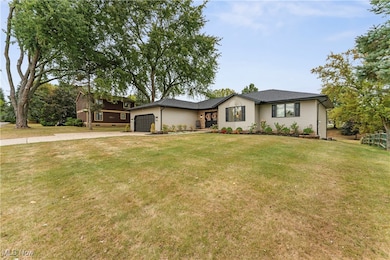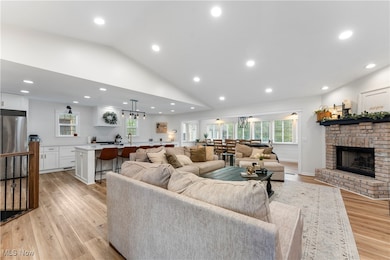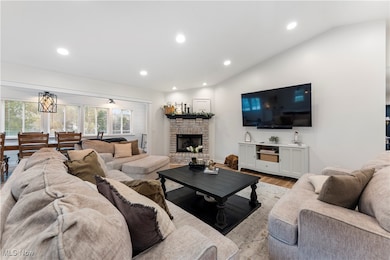1327 44th St NE Canton, OH 44714
Martindale Park NeighborhoodEstimated payment $2,242/month
Highlights
- Pond View
- Waterfront
- Enclosed Patio or Porch
- Ransom H. Barr Elementary School Rated A
- Open Floorplan
- 2 Car Attached Garage
About This Home
Welcome to this beautifully remodeled ranch home that perfectly blends modern luxury with functional living. Featuring 3 spacious bedrooms, 3 full bathrooms, and a partially finished full walkout basement, this home offers everything you’ve been looking for—and more. Step inside to discover a completely reimagined interior boasting luxury vinyl tile (LVT) flooring throughout, new recessed lighting, and an open-concept layout ideal for both everyday living and entertaining. The gorgeous new kitchen is a true showstopper, complete with high-quality cabinetry, brand new appliances, stunning countertops, eat-in island, new kitchen windows, modern light fixtures, and a newly added butcher pantry. The seamless flow into the dining and living room areas, complete with a beautiful hearth, creates an inviting space for gatherings. Retreat to the luxurious master suite, where you'll find a spa-like on-suite bathroom featuring a double vanity, custom tile shower with dual rain heads, and ample storage for daily convenience. The walk-in closet and built-in makeup vanity make this suite as practical as it is elegant. Both main floor bathrooms have been thoughtfully updated with modern vanities, countertops, lighting, toilets, and showers, ensuring comfort and style throughout. The remodeled staircase and railing to the basement add a touch of architectural charm, while the walkout lower level offers even more potential for living or entertaining space. Additional upgrades include:freshly painted siding, soffits, gutters, and soffits as well as a new roof (December 2023). This home is truly move-in ready, blending timeless craftsmanship with the latest in modern updates. Don’t miss your chance to own this exceptional property!
Listing Agent
RE/MAX Trends Realty Brokerage Email: jenna@betterwithbond.com, 330-754-8068 License #2022004062 Listed on: 09/25/2025

Home Details
Home Type
- Single Family
Est. Annual Taxes
- $2,589
Year Built
- Built in 1993
Lot Details
- 10,751 Sq Ft Lot
- Waterfront
HOA Fees
- $50 Monthly HOA Fees
Parking
- 2 Car Attached Garage
Home Design
- Brick Exterior Construction
- Fiberglass Roof
- Asphalt Roof
- Vinyl Siding
Interior Spaces
- 1-Story Property
- Open Floorplan
- Recessed Lighting
- Gas Fireplace
- Pond Views
Kitchen
- Range
- Microwave
- Dishwasher
- Kitchen Island
Bedrooms and Bathrooms
- 3 Main Level Bedrooms
- Walk-In Closet
- 3 Full Bathrooms
Partially Finished Basement
- Basement Fills Entire Space Under The House
- Laundry in Basement
Outdoor Features
- Enclosed Patio or Porch
Utilities
- Forced Air Heating and Cooling System
- Heating System Uses Gas
Community Details
- Association fees include insurance, reserve fund
- Eastpointe HOA
- Eastpointe Ph II Subdivision
Listing and Financial Details
- Assessor Parcel Number 00303957
Map
Home Values in the Area
Average Home Value in this Area
Tax History
| Year | Tax Paid | Tax Assessment Tax Assessment Total Assessment is a certain percentage of the fair market value that is determined by local assessors to be the total taxable value of land and additions on the property. | Land | Improvement |
|---|---|---|---|---|
| 2025 | -- | $83,340 | $17,330 | $66,010 |
| 2024 | -- | $83,340 | $17,330 | $66,010 |
| 2023 | $2,801 | $70,980 | $13,090 | $57,890 |
| 2022 | $1,351 | $67,030 | $13,090 | $53,940 |
| 2021 | $1,365 | $67,030 | $13,090 | $53,940 |
| 2020 | $2,147 | $57,470 | $11,270 | $46,200 |
| 2019 | $452 | $57,470 | $11,270 | $46,200 |
| 2018 | $2,091 | $57,470 | $11,270 | $46,200 |
| 2017 | $1,966 | $50,960 | $9,730 | $41,230 |
| 2016 | $1,968 | $50,960 | $9,730 | $41,230 |
| 2015 | $387 | $50,960 | $9,730 | $41,230 |
| 2014 | $1,977 | $49,210 | $9,380 | $39,830 |
| 2013 | $264 | $49,210 | $9,380 | $39,830 |
Property History
| Date | Event | Price | List to Sale | Price per Sq Ft | Prior Sale |
|---|---|---|---|---|---|
| 10/20/2025 10/20/25 | For Sale | $375,000 | 0.0% | $137 / Sq Ft | |
| 10/18/2025 10/18/25 | Pending | -- | -- | -- | |
| 10/05/2025 10/05/25 | Pending | -- | -- | -- | |
| 10/04/2025 10/04/25 | For Sale | $375,000 | 0.0% | $137 / Sq Ft | |
| 10/04/2025 10/04/25 | Off Market | $375,000 | -- | -- | |
| 09/25/2025 09/25/25 | For Sale | $375,000 | +56.3% | $137 / Sq Ft | |
| 05/26/2023 05/26/23 | Sold | $240,000 | +4.4% | $96 / Sq Ft | View Prior Sale |
| 04/28/2023 04/28/23 | Pending | -- | -- | -- | |
| 04/28/2023 04/28/23 | For Sale | $229,900 | -- | $92 / Sq Ft |
Purchase History
| Date | Type | Sale Price | Title Company |
|---|---|---|---|
| Deed | -- | -- | |
| Deed | $118,500 | -- | |
| Deed | $19,000 | -- |
Source: MLS Now
MLS Number: 5159170
APN: 00303957
- 815 44th St NE
- 1709 Southpointe Cir NE Unit 25W
- 4654 Beverly Ave NE
- 4662 Helmsworth Dr NE
- 1912 40th St NE
- 315 Santa Clara St NW
- 3911 Middlebranch Ave NE
- 4450 Dawnridge Cir NW
- 1609 35th St NE
- 5225 Loma Linda Ln NE
- 360 Santa Clara St NW
- 2211 48th St NE
- 3321 Martindale Rd NE
- 1624 34th St NE
- 1227 33rd St NE
- 2216 49th St NE
- 1920 Birk Cir NE
- 1644 33rd St NE
- 2426 40th St NE
- 426 38th St NW
