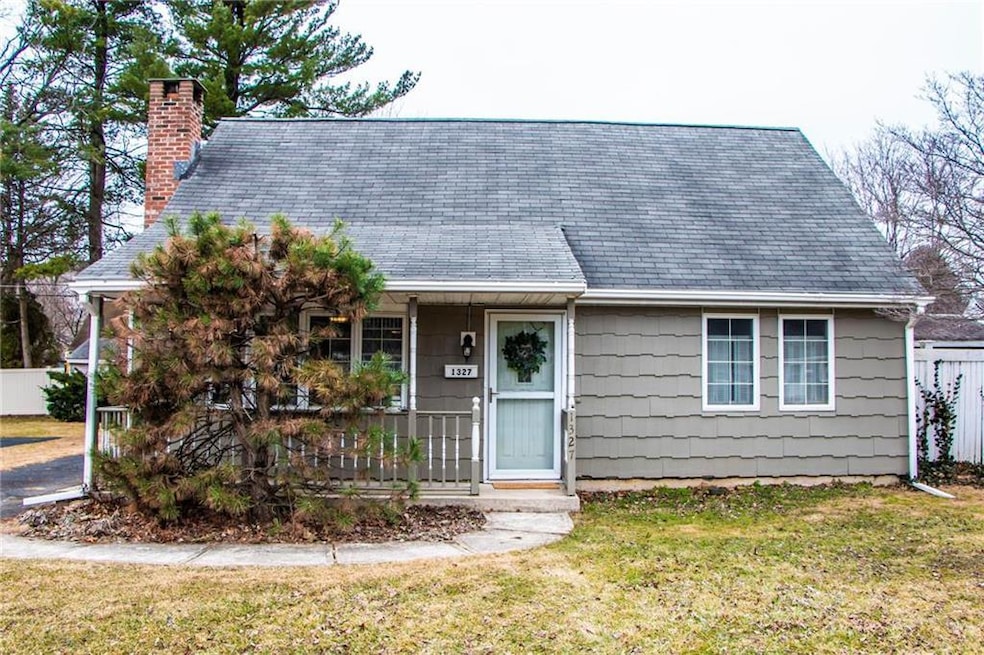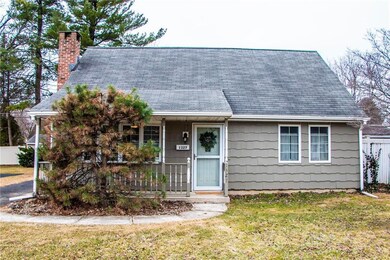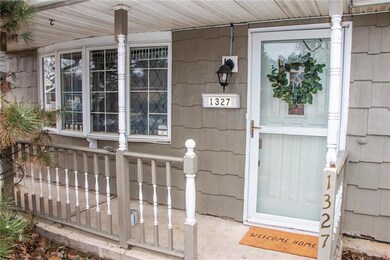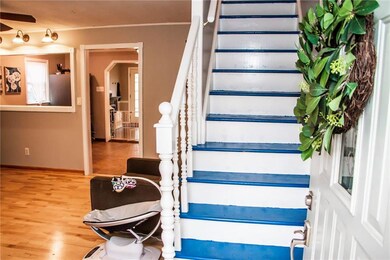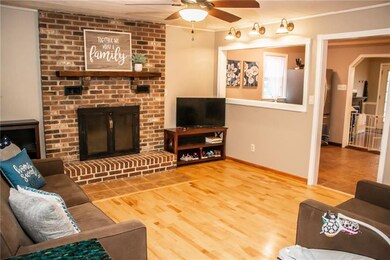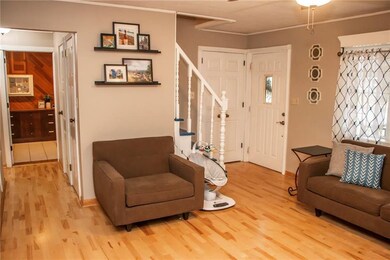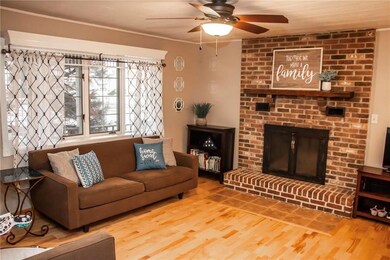
1327 Andover Rd Bethlehem, PA 18018
West Bethlehem NeighborhoodHighlights
- Cape Cod Architecture
- Wood Flooring
- Eat-In Kitchen
- Living Room with Fireplace
- 3 Car Detached Garage
- Forced Air Heating System
About This Home
As of March 2022MULTIPLE OFFERS RECEIVED - HIGHEST AND BEST DUE BY 1:00PM ON WEDNESDAY, MARCH 2ND. This spacious home boasts 3 bedrooms and 1 1/2 bathrooms, with an oversized primary bedroom and full bath on the main floor. The living room has a beautiful floor to ceiling brick fireplace and leads into the eat-in kitchen. A large dining room and laundry room round out the main floor. Two spacious bedrooms and half bath on the second floor. With both a covered front and enclosed back porch, you can take in the sunshine and fresh air however you like! The open and roomy backyard is fully fenced in, complete with a deck and two separate utility sheds. The driveway fits 3+ cars, and the detached garage makes for a great workshop space, additional storage, or whatever your heart desires. Minutes from Route 22 and historic Downtown Bethlehem, and walking distance to grocery stores, parks, the elementary school, and more! Freshly painted throughout- nothing to do but move in and start making memories!
Home Details
Home Type
- Single Family
Est. Annual Taxes
- $4,360
Year Built
- Built in 1952
Lot Details
- 5,998 Sq Ft Lot
- Property is zoned Rs-Residential
Home Design
- Cape Cod Architecture
- Asphalt Roof
- Vinyl Construction Material
Interior Spaces
- 1,416 Sq Ft Home
- 2-Story Property
- Ceiling Fan
- Living Room with Fireplace
- Dining Room
Kitchen
- Eat-In Kitchen
- Oven or Range
- Microwave
- Dishwasher
Flooring
- Wood
- Laminate
- Tile
Bedrooms and Bathrooms
- 3 Bedrooms
Laundry
- Dryer
- Washer
Parking
- 3 Car Detached Garage
- On-Street Parking
- Off-Street Parking
Utilities
- Forced Air Heating System
- Heating System Uses Gas
- Electric Water Heater
Listing and Financial Details
- Assessor Parcel Number 641851284749001
Ownership History
Purchase Details
Home Financials for this Owner
Home Financials are based on the most recent Mortgage that was taken out on this home.Purchase Details
Home Financials for this Owner
Home Financials are based on the most recent Mortgage that was taken out on this home.Purchase Details
Purchase Details
Similar Homes in the area
Home Values in the Area
Average Home Value in this Area
Purchase History
| Date | Type | Sale Price | Title Company |
|---|---|---|---|
| Deed | $290,000 | Vast Abstract | |
| Deed | $160,000 | None Available | |
| Quit Claim Deed | -- | -- | |
| Deed | $27,000 | -- |
Mortgage History
| Date | Status | Loan Amount | Loan Type |
|---|---|---|---|
| Open | $201,000 | New Conventional | |
| Closed | $170,000 | New Conventional | |
| Previous Owner | $163,440 | VA | |
| Previous Owner | $44,286 | Unknown | |
| Previous Owner | $98,062 | Stand Alone Refi Refinance Of Original Loan | |
| Previous Owner | $100,000 | Credit Line Revolving | |
| Previous Owner | $16,500 | Unknown |
Property History
| Date | Event | Price | Change | Sq Ft Price |
|---|---|---|---|---|
| 03/30/2022 03/30/22 | Sold | $290,000 | +16.0% | $205 / Sq Ft |
| 03/02/2022 03/02/22 | Pending | -- | -- | -- |
| 02/25/2022 02/25/22 | For Sale | $249,900 | +56.2% | $176 / Sq Ft |
| 05/08/2015 05/08/15 | Sold | $160,000 | -3.0% | $113 / Sq Ft |
| 03/20/2015 03/20/15 | Pending | -- | -- | -- |
| 10/02/2014 10/02/14 | For Sale | $164,900 | -- | $116 / Sq Ft |
Tax History Compared to Growth
Tax History
| Year | Tax Paid | Tax Assessment Tax Assessment Total Assessment is a certain percentage of the fair market value that is determined by local assessors to be the total taxable value of land and additions on the property. | Land | Improvement |
|---|---|---|---|---|
| 2025 | $4,378 | $152,400 | $24,000 | $128,400 |
| 2024 | $4,328 | $152,400 | $24,000 | $128,400 |
| 2023 | $4,290 | $152,400 | $24,000 | $128,400 |
| 2022 | $4,360 | $152,400 | $128,400 | $24,000 |
| 2021 | $4,340 | $152,400 | $24,000 | $128,400 |
| 2020 | $4,202 | $152,400 | $24,000 | $128,400 |
| 2019 | $4,232 | $152,400 | $24,000 | $128,400 |
| 2018 | $4,150 | $152,400 | $24,000 | $128,400 |
| 2017 | $3,965 | $152,400 | $24,000 | $128,400 |
| 2016 | -- | $152,400 | $24,000 | $128,400 |
| 2015 | -- | $152,400 | $24,000 | $128,400 |
| 2014 | -- | $152,400 | $24,000 | $128,400 |
Agents Affiliated with this Home
-
Tammy Nicotera

Seller's Agent in 2022
Tammy Nicotera
Realty One Group Supreme
(610) 972-0807
3 in this area
74 Total Sales
-
Melissa Bargel
M
Seller Co-Listing Agent in 2022
Melissa Bargel
Better Homes&Gardens RE Valley
(484) 747-3552
1 in this area
20 Total Sales
-
Liz Paoletti

Buyer's Agent in 2022
Liz Paoletti
Equity Lehigh Valley LLC
(484) 554-0985
5 in this area
45 Total Sales
-
L
Seller's Agent in 2015
Lindsey Abrahams
Weichert Realtors - Allentown
-
Amy Alpago

Buyer's Agent in 2015
Amy Alpago
Weichert Realtors
(610) 865-5555
3 in this area
58 Total Sales
-
Melissa Garcsar
M
Buyer Co-Listing Agent in 2015
Melissa Garcsar
IronValley RE of Lehigh Valley
(610) 762-1313
1 in this area
24 Total Sales
Map
Source: Greater Lehigh Valley REALTORS®
MLS Number: 688295
APN: 641851284749-1
- 1325 N Wahneta St
- 1140 N Wahneta St
- 1852 Pennsylvania Ave
- 1916 Stonington Rd
- 2115 Union Blvd
- 1559 Kelchner Rd
- 1926 W Broad St
- 2018 Hanover Ave
- 650 Highland Ave
- 1805 E Cambridge St
- 1711 W Union Blvd
- 825 N Plymouth St
- 1634 Primrose Ln
- 1321 W Union Blvd
- 1336 Greenview Dr
- 741 N Maxwell St
- 714 Nelson St
- 624 N Maxwell St
- 1424 Westgate Dr
- 1231 Oakside Dr
