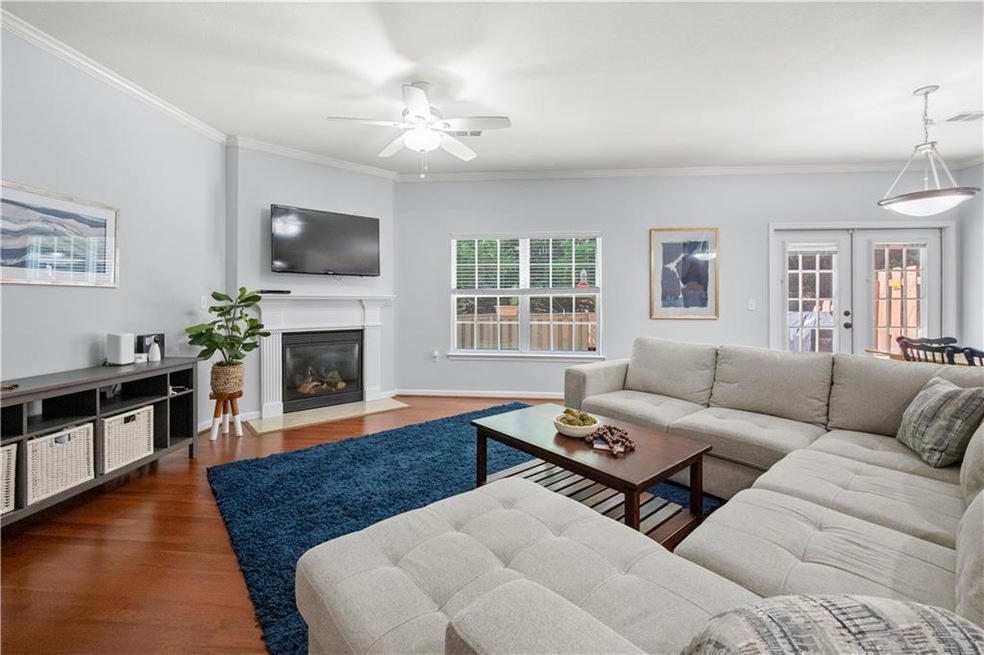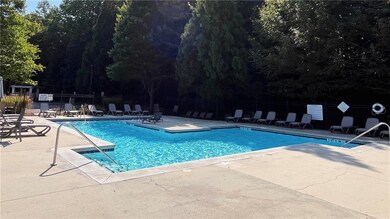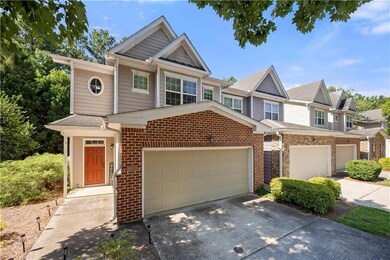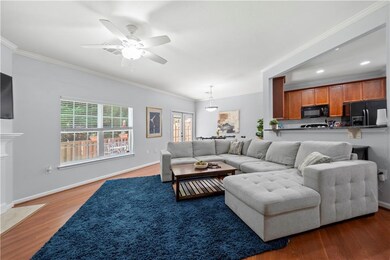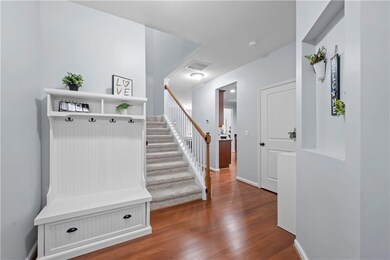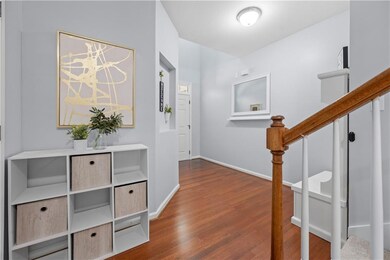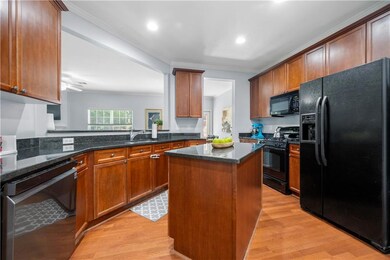1327 Bexley Place NW Unit 6 Kennesaw, GA 30144
Estimated payment $2,388/month
Highlights
- No Units Above
- Deck
- Traditional Architecture
- Kennesaw Elementary School Rated A-
- Wooded Lot
- Wood Flooring
About This Home
Discover the best of both worlds at 1327 Bexley Place — a spacious, move-in ready 3-bedroom, 2.5-bath end-unit townhome in a quiet, private neighborhood with everything you need just minutes away. Step outside your door and you’re just across the street from the Noonday Creek Trail, perfect for morning jogs, weekend bike rides, or a peaceful walk in nature. When it’s time to run errands or grab a bite, you’ll love having Whole Foods, Target, Starbucks, Longhorn Steakhouse, Carrabba’s, Flying Biscuit, and Bowlero all right around the corner. With quick access to both Barrett Parkway and Cobb Parkway, getting anywhere in the area is a breeze. Inside, this well-maintained home offers a bright, open layout filled with natural light and a private back patio that’s perfect for relaxing at the end of the day. As an end unit, you’ll enjoy added privacy and a little extra breathing room. Recent updates include a brand-new water heater, newer HVAC system, and a new dishwasher — all ready for you to move in and enjoy. If you’ve been looking for a home that gives you both convenience and a peaceful place to come home to, this is the one. Schedule your showing today and see what makes 1327 Bexley Place so special. THE POOL IS OPEN!
Townhouse Details
Home Type
- Townhome
Est. Annual Taxes
- $3,734
Year Built
- Built in 2005
Lot Details
- 1,655 Sq Ft Lot
- Property fronts a private road
- No Units Above
- End Unit
- Wood Fence
- Landscaped
- Level Lot
- Wooded Lot
- Back Yard Fenced
HOA Fees
- $360 Monthly HOA Fees
Parking
- 2 Car Attached Garage
- Front Facing Garage
Home Design
- Traditional Architecture
- Composition Roof
Interior Spaces
- 2,048 Sq Ft Home
- 2-Story Property
- Roommate Plan
- Factory Built Fireplace
- Insulated Windows
- Entrance Foyer
- Family Room
- Formal Dining Room
- Laundry Room
Kitchen
- Microwave
- Dishwasher
- Solid Surface Countertops
- Wood Stained Kitchen Cabinets
- Disposal
Flooring
- Wood
- Carpet
Bedrooms and Bathrooms
- 3 Bedrooms
- Walk-In Closet
- Separate Shower in Primary Bathroom
- Soaking Tub
Home Security
Outdoor Features
- Deck
Location
- Property is near schools
- Property is near shops
Schools
- Kennesaw/Big Shanty Elementary School
- Palmer Middle School
- North Cobb High School
Utilities
- Central Heating and Cooling System
- Underground Utilities
- 220 Volts
- 110 Volts
- Cable TV Available
Listing and Financial Details
- Assessor Parcel Number 20020800850
Community Details
Overview
- 80 Units
- Villas At Barrett Lake Subdivision
- FHA/VA Approved Complex
- Rental Restrictions
Recreation
- Community Pool
- Trails
Additional Features
- Laundry Facilities
- Fire and Smoke Detector
Map
Home Values in the Area
Average Home Value in this Area
Tax History
| Year | Tax Paid | Tax Assessment Tax Assessment Total Assessment is a certain percentage of the fair market value that is determined by local assessors to be the total taxable value of land and additions on the property. | Land | Improvement |
|---|---|---|---|---|
| 2025 | $3,731 | $151,884 | $28,000 | $123,884 |
| 2024 | $3,734 | $151,884 | $28,000 | $123,884 |
| 2023 | $2,616 | $125,336 | $28,000 | $97,336 |
| 2022 | $2,964 | $115,400 | $22,000 | $93,400 |
| 2021 | $2,407 | $89,960 | $17,600 | $72,360 |
| 2020 | $2,407 | $89,960 | $17,600 | $72,360 |
| 2019 | $2,045 | $84,084 | $18,000 | $66,084 |
| 2018 | $1,775 | $71,760 | $17,200 | $54,560 |
| 2017 | $1,703 | $71,760 | $17,200 | $54,560 |
| 2016 | $1,576 | $65,896 | $17,200 | $48,696 |
| 2015 | $1,403 | $56,444 | $14,400 | $42,044 |
| 2014 | $1,415 | $56,444 | $0 | $0 |
Property History
| Date | Event | Price | List to Sale | Price per Sq Ft | Prior Sale |
|---|---|---|---|---|---|
| 11/20/2025 11/20/25 | Sold | $315,000 | -3.1% | $154 / Sq Ft | View Prior Sale |
| 10/16/2025 10/16/25 | Pending | -- | -- | -- | |
| 10/07/2025 10/07/25 | Price Changed | $325,000 | -4.4% | $159 / Sq Ft | |
| 09/29/2025 09/29/25 | Price Changed | $340,000 | -1.4% | $166 / Sq Ft | |
| 09/22/2025 09/22/25 | Price Changed | $345,000 | -1.4% | $168 / Sq Ft | |
| 07/17/2025 07/17/25 | For Sale | $350,000 | +55.6% | $171 / Sq Ft | |
| 06/10/2019 06/10/19 | Sold | $224,900 | 0.0% | $110 / Sq Ft | View Prior Sale |
| 04/27/2019 04/27/19 | Pending | -- | -- | -- | |
| 04/21/2019 04/21/19 | Price Changed | $224,900 | -4.3% | $110 / Sq Ft | |
| 04/12/2019 04/12/19 | For Sale | $234,900 | +42.4% | $115 / Sq Ft | |
| 11/18/2014 11/18/14 | Sold | $165,000 | -5.7% | $81 / Sq Ft | View Prior Sale |
| 10/15/2014 10/15/14 | Pending | -- | -- | -- | |
| 10/10/2014 10/10/14 | For Sale | $175,000 | -- | $85 / Sq Ft |
Purchase History
| Date | Type | Sale Price | Title Company |
|---|---|---|---|
| Warranty Deed | $224,900 | -- | |
| Warranty Deed | $165,000 | -- | |
| Deed | $159,000 | -- |
Mortgage History
| Date | Status | Loan Amount | Loan Type |
|---|---|---|---|
| Open | $213,655 | New Conventional | |
| Previous Owner | $156,750 | New Conventional | |
| Previous Owner | $127,200 | New Conventional |
Source: First Multiple Listing Service (FMLS)
MLS Number: 7616330
APN: 20-0208-0-085-0
- 1241 Gates Mill Dr NW Unit 13
- 1231 Gates Mill Dr NW Unit 14
- 1212 Gates Mill Dr NW
- 1414 Dolcetto Trace NW Unit 14
- 1406 Dolcetto Trace NW Unit 13
- 1430 Dolcetto Trace NW Unit 15
- 1384 Dolcetto Trace NW
- 1376 Dolcetto Trace NW Unit 10
- 1186 Ridenour Blvd NW Unit 5
- 1466 Dolcetto Trace NW Unit 18
- 1233 Ridenour Ln
- 1827 Willow Branch Ln NW Unit M
- 1511 Dolcetto Trace NW Unit 1
- 1776 Willow Branch Ln NW Unit E
- 1729 Ridenour Pkwy NW Unit 1
- 1652 Perserverence Hill Cir NW Unit 2
