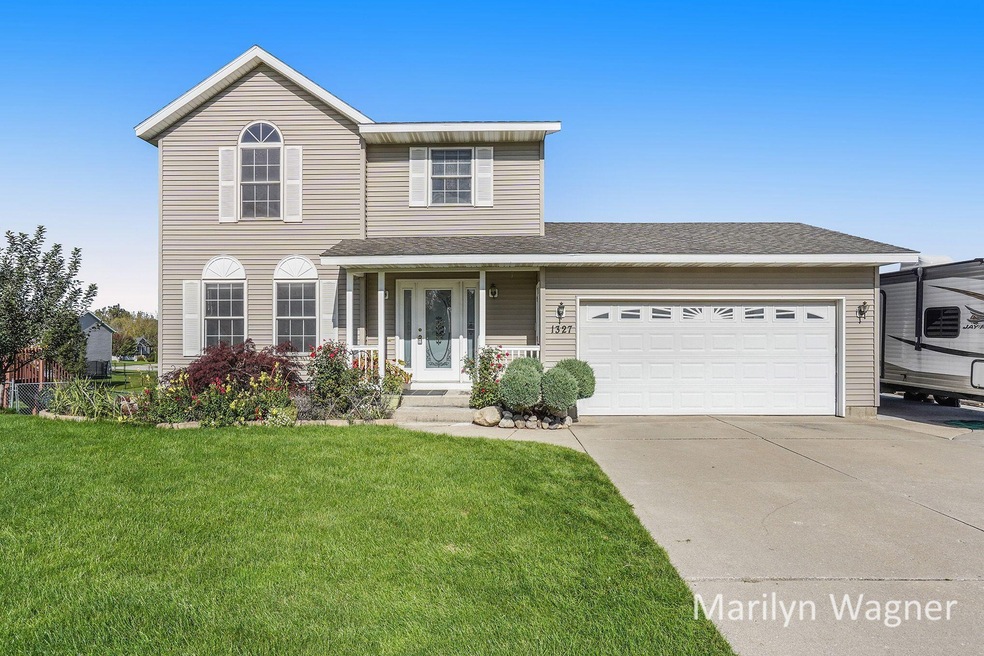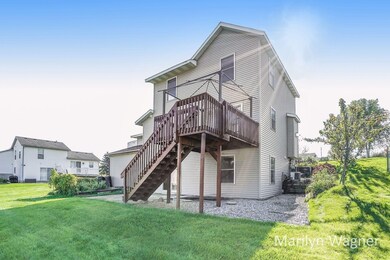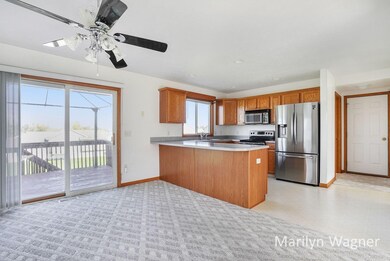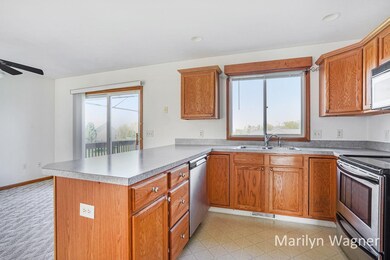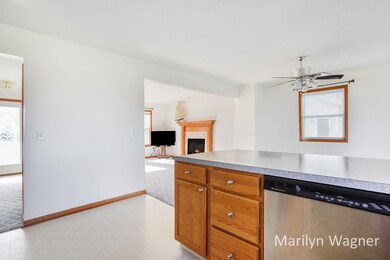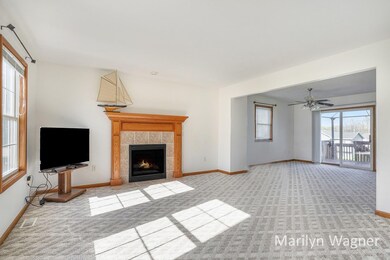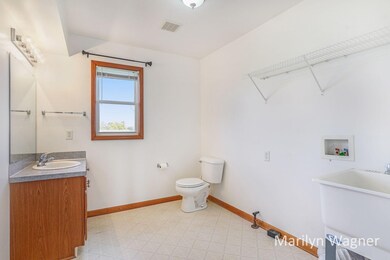
1327 Canary Grass Dr SE Grand Rapids, MI 49508
Estimated Value: $370,000 - $396,252
Highlights
- Fruit Trees
- Deck
- Whirlpool Bathtub
- Explorer Elementary School Rated A-
- Traditional Architecture
- 2 Car Attached Garage
About This Home
As of January 2022Welcome home! Conveniently located right around corner from Gaines Market Place amenities is this spacious 2-story with lots of curb appeal! The home features a spacious kitchen w/snack bar, stainless appliances and dining area w/slider door which opens to large deck! Living room w/cozy gas fireplace. Main floor laundry, 1/2 bath right off garage. Upstairs has 3 bedrooms. The master bedroom has a private large whirlpool tub to relax in. The lower level is a finished WALK-OUT w/large rec room (slider to back patio), full bath and a kitchenette for those who love to entertain or for an additional suite or make a 4th bedroom. It doesn't stop there...this home also has underground sprinklers, added parking pad and lean-to for lots of storage! Any/All offers due Thursday, November 4 at 1pm.
Last Agent to Sell the Property
RE/MAX of Grand Rapids (FH) License #6506038813 Listed on: 12/30/2021

Last Buyer's Agent
RE/MAX of Grand Rapids (FH) License #6506038813 Listed on: 12/30/2021

Home Details
Home Type
- Single Family
Est. Annual Taxes
- $2,377
Year Built
- Built in 2002
Lot Details
- 0.25 Acre Lot
- Lot Dimensions are 80 x 135
- Sprinkler System
- Fruit Trees
- Garden
Parking
- 2 Car Attached Garage
- Garage Door Opener
Home Design
- Traditional Architecture
- Asphalt Roof
- Vinyl Siding
Interior Spaces
- 2,292 Sq Ft Home
- 2-Story Property
- Ceiling Fan
- Gas Log Fireplace
- Window Treatments
- Window Screens
- Living Room with Fireplace
- Laminate Flooring
- Walk-Out Basement
- Laundry on main level
Kitchen
- Built-In Electric Oven
- Range
- Microwave
- Dishwasher
- Snack Bar or Counter
Bedrooms and Bathrooms
- 3 Bedrooms
- Whirlpool Bathtub
Outdoor Features
- Deck
- Patio
- Shed
- Storage Shed
Utilities
- Forced Air Heating and Cooling System
- Heating System Uses Natural Gas
- Natural Gas Water Heater
- Phone Available
- Cable TV Available
Ownership History
Purchase Details
Home Financials for this Owner
Home Financials are based on the most recent Mortgage that was taken out on this home.Similar Homes in Grand Rapids, MI
Home Values in the Area
Average Home Value in this Area
Purchase History
| Date | Buyer | Sale Price | Title Company |
|---|---|---|---|
| Kain Evan Thomas | $320,000 | None Listed On Document |
Mortgage History
| Date | Status | Borrower | Loan Amount |
|---|---|---|---|
| Open | Kain Evan Thomas | $304,000 | |
| Previous Owner | Vannho Q | $86,500 | |
| Previous Owner | Vannho Q | $110,000 | |
| Previous Owner | Vannho Q | $125,400 | |
| Previous Owner | Vannho Q | $19,000 |
Property History
| Date | Event | Price | Change | Sq Ft Price |
|---|---|---|---|---|
| 01/27/2022 01/27/22 | Sold | $320,000 | +3.2% | $140 / Sq Ft |
| 12/30/2021 12/30/21 | For Sale | -- | -- | -- |
| 12/22/2021 12/22/21 | Pending | -- | -- | -- |
| 11/05/2021 11/05/21 | Pending | -- | -- | -- |
| 10/27/2021 10/27/21 | For Sale | $310,000 | -- | $135 / Sq Ft |
Tax History Compared to Growth
Tax History
| Year | Tax Paid | Tax Assessment Tax Assessment Total Assessment is a certain percentage of the fair market value that is determined by local assessors to be the total taxable value of land and additions on the property. | Land | Improvement |
|---|---|---|---|---|
| 2024 | $4,551 | $174,500 | $0 | $0 |
| 2023 | -- | $160,200 | $0 | $0 |
| 2022 | $0 | $128,400 | $0 | $0 |
| 2021 | $0 | $125,900 | $0 | $0 |
| 2020 | $0 | $117,800 | $0 | $0 |
| 2019 | $0 | $107,400 | $0 | $0 |
| 2018 | $0 | $98,600 | $20,000 | $78,600 |
| 2017 | $0 | $87,700 | $0 | $0 |
| 2016 | $0 | $84,000 | $0 | $0 |
| 2015 | -- | $84,000 | $0 | $0 |
| 2013 | -- | $74,800 | $0 | $0 |
Agents Affiliated with this Home
-
Marilyn Wagner

Seller's Agent in 2022
Marilyn Wagner
RE/MAX Michigan
(616) 299-0154
5 in this area
143 Total Sales
Map
Source: Southwestern Michigan Association of REALTORS®
MLS Number: 21112506
APN: 41-22-05-465-004
- 6753 Bent Grass Dr SE
- 6639 Sawgrass Dr SE
- 6494 Bentree Ct SE
- 6460 Bentree Ct SE
- 1657 Golfside Ct SE
- 6590 Culpepper Ct SE
- 7125 Brooklyn Ave SE
- 756 66th St SE
- 6997 Crystal View Dr SE Unit 56
- 7332 Brooklyn Ave SE
- 7340 Royal Ridge Dr SE
- 1954 Hollow Creek Dr SE
- 1784 Bridge Town Ct SE
- 607 66th St SE
- 7116 Linden Ave SE
- 1640 Silverbow Dr SE
- 7308 Bridge Town Ln SE
- 1134 Emerald Woods Ct SE
- 525 66th St SE
- 7234 Willard Ave SE
- 1327 Canary Grass Dr SE
- 1315 Canary Grass Dr SE
- 1332 Canary Grass Dr SE
- 6715 Sawgrass Dr SE
- 6700 Rye Grass Ct SE
- 1340 Canary Grass Dr SE
- 6699 Sawgrass Dr SE
- 1310 Canary Grass Dr SE
- 1330 Rye Grass Dr SE
- 1322 Rye Grass Dr SE
- 6690 Rye Grass Ct SE
- 1352 Canary Grass Dr SE
- 6687 Sawgrass Dr SE
- 6746 Bent Grass Dr SE
- 6745 Bent Grass Dr SE
- 1310 Rye Grass Dr SE
- 1360 Canary Grass Dr SE
- 6760 Bent Grass Dr SE
- 6708 Sawgrass Dr SE
- 6720 Sawgrass Dr SE
