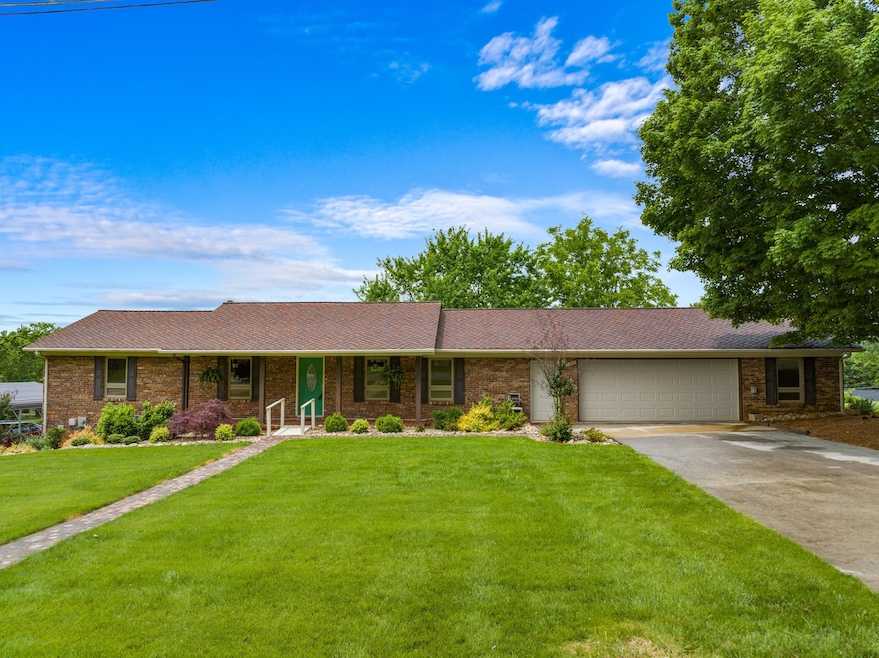
1327 Clinch View Cir Jefferson City, TN 37760
Highlights
- Mountain View
- Family Room with Fireplace
- 2 Car Attached Garage
- Deck
- No HOA
- In-Law or Guest Suite
About This Home
As of June 2025Beautifully Renovated Brick Home with Mountain Views in Buena VistaAll-brick home overlooking the Clinch Mountains, extensively renovated in 2021 to support two-family living. The main level offers an open-concept layout with 2 bedrooms and 1.5 baths, including an oversized primary suite with updated bath featuring double vanity, heated tile floors, and walk-in shower. Spacious main-level garage with gas heat includes laundry area and a flexible bonus room ideal for an office, guest room, or hobby space. Finished walk-out basement includes separate entrance, full kitchen, full bath, living area, laundry, and a dedicated theater room (equipment conveys). Large, level lot with detached storage building and a back deck with remote-controlled retractable awning.Major system updates include:Master Dry basement systemRadon mitigation systemMain level gas furnace (~4 years old)Lower-level heat pump (~4 years old)Hot water heater (~4 years old)Roof (~11 years old)Well-maintained and move-in ready—perfect for multi-generational living or potential rental income.
Last Agent to Sell the Property
Re/Max Real Estate Ten West License #325243 Listed on: 05/21/2025

Last Buyer's Agent
Non Member
Non Member - Sales
Home Details
Home Type
- Single Family
Est. Annual Taxes
- $2,124
Year Built
- Built in 1972 | Remodeled
Lot Details
- 0.73 Acre Lot
- Lot Dimensions are 159x208x168x185
- Rectangular Lot
- Level Lot
Parking
- 2 Car Attached Garage
- 2 Carport Spaces
Home Design
- Brick Exterior Construction
- Block Foundation
- Shingle Roof
- Asphalt Roof
Interior Spaces
- 1-Story Property
- Double Pane Windows
- Awning
- Family Room with Fireplace
- 2 Fireplaces
- Mountain Views
Kitchen
- Electric Range
- Microwave
- Dishwasher
- Trash Compactor
Flooring
- Carpet
- Laminate
- Tile
Bedrooms and Bathrooms
- 3 Bedrooms
- Walk-In Closet
- In-Law or Guest Suite
- Double Vanity
Laundry
- Laundry in Garage
- Washer
- 220 Volts In Laundry
Finished Basement
- Walk-Out Basement
- Fireplace in Basement
- Apartment Living Space in Basement
- Laundry in Basement
Accessible Home Design
- Accessible Entrance
Outdoor Features
- Deck
- Outdoor Storage
Utilities
- Central Air
- Heating System Uses Natural Gas
- Heat Pump System
- Natural Gas Connected
- High Speed Internet
- Internet Available
- Cable TV Available
Community Details
- No Home Owners Association
- Buena Vista Subdivision
Listing and Financial Details
- Assessor Parcel Number 024B A 02000 000
Ownership History
Purchase Details
Home Financials for this Owner
Home Financials are based on the most recent Mortgage that was taken out on this home.Purchase Details
Similar Homes in Jefferson City, TN
Home Values in the Area
Average Home Value in this Area
Purchase History
| Date | Type | Sale Price | Title Company |
|---|---|---|---|
| Warranty Deed | $439,900 | Colonial Title Group | |
| Warranty Deed | $439,900 | Colonial Title Group | |
| Deed | -- | -- |
Mortgage History
| Date | Status | Loan Amount | Loan Type |
|---|---|---|---|
| Previous Owner | $184,000 | New Conventional |
Property History
| Date | Event | Price | Change | Sq Ft Price |
|---|---|---|---|---|
| 06/13/2025 06/13/25 | Sold | $439,900 | 0.0% | $150 / Sq Ft |
| 05/30/2025 05/30/25 | Pending | -- | -- | -- |
| 05/21/2025 05/21/25 | For Sale | $439,900 | +76.0% | $150 / Sq Ft |
| 04/20/2021 04/20/21 | Sold | $250,000 | -16.6% | $102 / Sq Ft |
| 02/04/2021 02/04/21 | Pending | -- | -- | -- |
| 01/30/2021 01/30/21 | For Sale | $299,900 | -- | $122 / Sq Ft |
Tax History Compared to Growth
Tax History
| Year | Tax Paid | Tax Assessment Tax Assessment Total Assessment is a certain percentage of the fair market value that is determined by local assessors to be the total taxable value of land and additions on the property. | Land | Improvement |
|---|---|---|---|---|
| 2025 | $1,660 | $80,725 | $12,500 | $68,225 |
| 2023 | $1,660 | $47,450 | $0 | $0 |
| 2022 | $1,608 | $47,450 | $7,000 | $40,450 |
| 2021 | $1,608 | $47,450 | $7,000 | $40,450 |
| 2020 | $1,608 | $47,450 | $7,000 | $40,450 |
| 2019 | $1,608 | $47,450 | $7,000 | $40,450 |
| 2018 | $1,450 | $40,850 | $5,750 | $35,100 |
| 2017 | $1,450 | $40,850 | $5,750 | $35,100 |
| 2016 | $1,450 | $40,850 | $5,750 | $35,100 |
| 2015 | $1,430 | $40,850 | $5,750 | $35,100 |
| 2014 | $1,409 | $40,850 | $5,750 | $35,100 |
Agents Affiliated with this Home
-
Josh Weddington

Seller's Agent in 2025
Josh Weddington
RE/MAX
(865) 368-8022
57 Total Sales
-
N
Buyer's Agent in 2025
Non Member
Non Member - Sales
-
Rodney Evans

Seller's Agent in 2021
Rodney Evans
Market Street Properties, LLC
(615) 513-6883
11 Total Sales
-
N
Buyer's Agent in 2021
NONMLS NONMLS
Map
Source: Lakeway Area Association of REALTORS®
MLS Number: 707661
APN: 024B-A-020.00
- 1373 Clinch View Cir
- 1366 Clinch View Cir
- 230 Fieldcrest Dr
- 353 Nancy Dr
- 1582 Meadow Spring Dr
- Parcel 086 N Chucky Pike
- 1211 Debrex Dr
- 1202 Deer Ln
- 1819 Brookline Ct
- 1801 Brookline Ct
- 430 Hilltop Dr
- 213 Newman Cir
- 902 N College St
- 1011 Buffalo Rd
- 1003 Battle Ridge
- 2014 Eastview Ave
- 1007 Battle Ridge
- 1008 Battle Ridge
- 1004 Battle Ridge
- Cabral Plan at Battle Ridge






