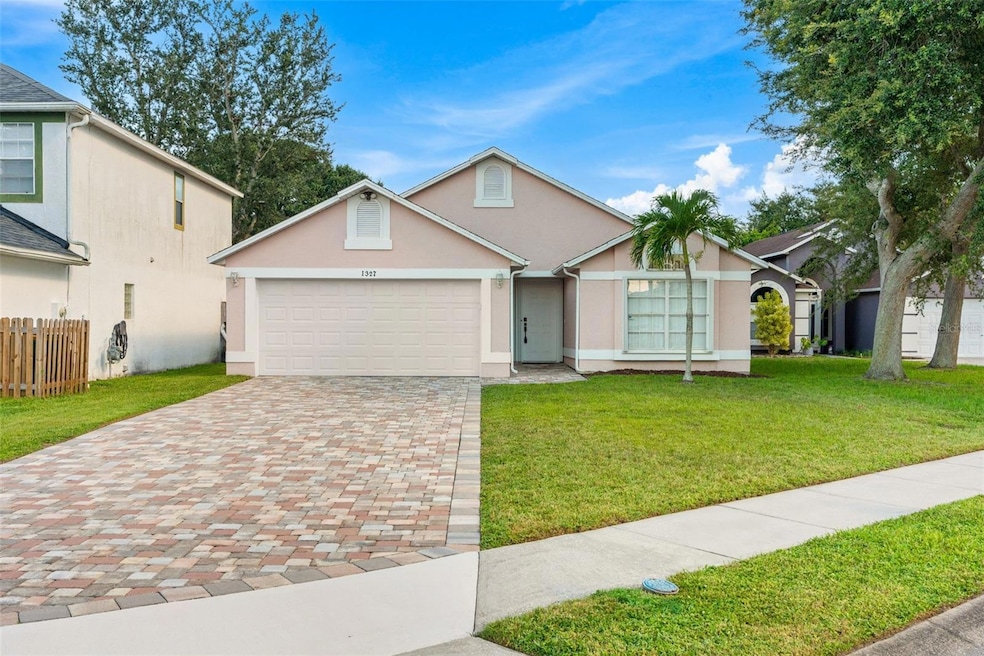1327 Cypress Bend Cir Melbourne, FL 32934
Estimated payment $1,726/month
Highlights
- Vaulted Ceiling
- 1 Car Attached Garage
- Central Heating and Cooling System
- Great Room
- Living Room
- Street paved with bricks
About This Home
Under contract-accepting backup offers. Welcome to 1327 Cypress Bend Circle. This lovingly maintained home anxiously awaits its new owner. Upon arrival, you will be greeted by a custom brick paver driveway that offers not only an elevated aesthetic but also a great deal of off street parking in addition to that offered by the attached garage. The exterior of the home also blends function and style with a neutral toned color scheme and windows adorned with hurricane shutters. As you step inside, you are welcomed within by vaulted ceilings and the same neutral color scheme as outside. The floor plan makes the most of every inch. The guest bedrooms are privately tucked away off the entry and share a graciously appointed bathroom. The bedrooms themselves also offer a great deal of space and storage. Their location offers a great deal of functionality and privacy for the primary bedroom. The heart of the home features the elevated ceilings, again. The spaciousness will certainly be enjoyed by both visitors and residents alike. The kitchen design allows for the chef of the home to still be involved with what is happening in the attached living area while not sacrificing wall space for cabinetry by doing so. You will find all of the counter and cabinet space you need here. The main living area offers an abundance of natural light and a view of the private back yard. This lovely level lot has been enhanced with a privacy fence that helped to create the perfect oasis. Whether you spend your time enjoying the covered back deck or working in the yard, this home offers both options for enjoyment! Last, but not least, you will find the primary retreat. The rooms expanse is complimented by the same high ceilings we have come to enjoy throughout the rest of the home. From the closet space to attached primary bath, you are sure to be impressed with the sheer space offered within a home of this square footage. The home has been priced aggressively. We encourage you to schedule your tour soon!
Listing Agent
HOME BY HICKS & CO Brokerage Phone: 304-888-2694 License #3564878 Listed on: 08/12/2025
Home Details
Home Type
- Single Family
Est. Annual Taxes
- $834
Year Built
- Built in 1994
Lot Details
- 6,534 Sq Ft Lot
- Northwest Facing Home
- Street paved with bricks
HOA Fees
- $67 Monthly HOA Fees
Parking
- 1 Car Attached Garage
Home Design
- Slab Foundation
- Shingle Roof
- Block Exterior
- Stucco
Interior Spaces
- 1,483 Sq Ft Home
- Vaulted Ceiling
- Great Room
- Living Room
- Carpet
- Washer Hookup
Kitchen
- Convection Oven
- Microwave
- Dishwasher
Bedrooms and Bathrooms
- 3 Bedrooms
- 2 Full Bathrooms
Utilities
- Central Heating and Cooling System
Community Details
- Bayside Management Association, Phone Number (321) 676-6446
- Cypress Bend Subdivision
Listing and Financial Details
- Visit Down Payment Resource Website
- Legal Lot and Block 2 / 3
- Assessor Parcel Number 27-36-23-25-3-2
Map
Home Values in the Area
Average Home Value in this Area
Tax History
| Year | Tax Paid | Tax Assessment Tax Assessment Total Assessment is a certain percentage of the fair market value that is determined by local assessors to be the total taxable value of land and additions on the property. | Land | Improvement |
|---|---|---|---|---|
| 2025 | $869 | $92,230 | -- | -- |
| 2024 | $829 | $89,640 | -- | -- |
| 2023 | $829 | $87,030 | $0 | $0 |
| 2022 | $825 | $84,500 | $0 | $0 |
| 2021 | $815 | $82,040 | $0 | $0 |
| 2020 | $801 | $80,910 | $0 | $0 |
| 2019 | $801 | $79,100 | $0 | $0 |
| 2018 | $789 | $77,630 | $0 | $0 |
| 2017 | $780 | $76,040 | $0 | $0 |
| 2016 | $792 | $74,480 | $20,000 | $54,480 |
| 2015 | $812 | $73,970 | $25,000 | $48,970 |
| 2014 | $806 | $73,390 | $20,000 | $53,390 |
Property History
| Date | Event | Price | Change | Sq Ft Price |
|---|---|---|---|---|
| 09/07/2025 09/07/25 | Pending | -- | -- | -- |
| 08/12/2025 08/12/25 | For Sale | $299,900 | -- | $202 / Sq Ft |
Purchase History
| Date | Type | Sale Price | Title Company |
|---|---|---|---|
| Warranty Deed | $120,000 | North American Title Company | |
| Warranty Deed | $83,200 | -- |
Mortgage History
| Date | Status | Loan Amount | Loan Type |
|---|---|---|---|
| Open | $108,000 | No Value Available | |
| Previous Owner | $81,319 | No Value Available |
Source: Stellar MLS
MLS Number: O6335426
APN: 27-36-23-25-00003.0-0002.00
- 1338 Cypress Bend Cir
- 4714 Silver Heron Dr
- 4630 Elena Way
- 1245 Cypress Bend Cir
- 1229 White Oak Cir
- 1249 White Oak Cir
- 4770 Elena Way
- 1321 Morgan Ct
- 1381 Morgan Ct
- 1400 Morgan Ct
- 1575 Harlock Rd
- 4458 Twin Lakes Dr Unit 2
- 4115 Aurora Rd Unit 4
- 4115 Aurora Rd Unit 13
- 4175 Aurora Rd
- 1 Pepper Dr Unit I
- 1564 Bonelli Ct
- 86 Evelyn Dr
- 60 Phyllis Dr Unit 60
- 3200 Aurora Rd







