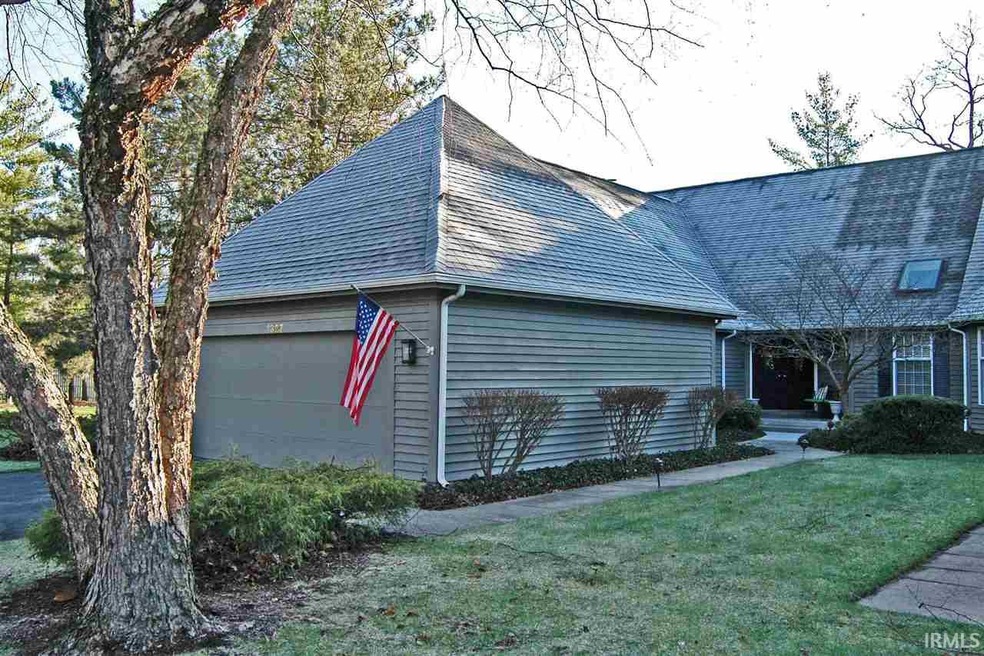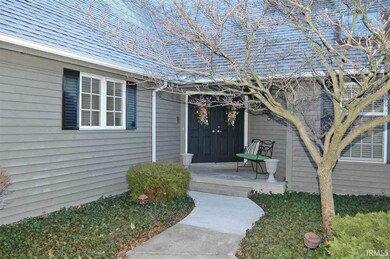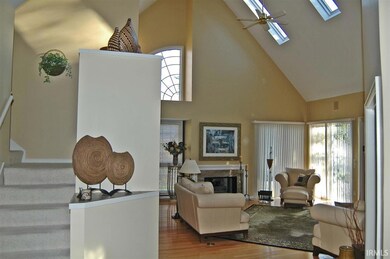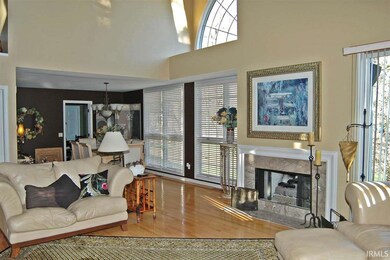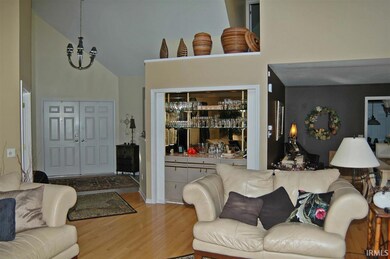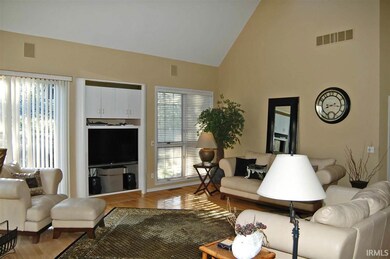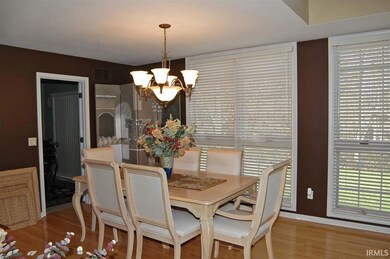
1327 E Erskine Manor Hill South Bend, IN 46614
Estimated Value: $341,000 - $457,000
Highlights
- Primary Bedroom Suite
- Wood Flooring
- 2 Car Attached Garage
- Cathedral Ceiling
- Steam Shower
- Eat-In Kitchen
About This Home
As of August 2016Beautiful condo in Erskine Manor---Must see to appreciate-Vaulted great room with a lot of windows and a built-in bar and a fireplace, and the spacious dining room all with hardwood floors.. Wow---wait until you see the kitchen with a lot of cabinets and counter space----perfect for the person who loves to entertain. Tons of pantry storage in the kitchen and also pantry space and built-in drawers in the eating area. The 2nd bedroom on the main level is set-up as a den/office with built-in shelves and computer area it has two closets so it can be converted to a guest bedroom if needed. Master has all built-in units----no furniture is needed. The large master bath has two closets, large walk-in steam shower and lots of vanity space. Upstairs is a another bedroom with a real nice attached bath.
Last Agent to Sell the Property
Berkshire Hathaway HomeServices Northern Indiana Real Estate Listed on: 03/28/2016

Last Buyer's Agent
Berkshire Hathaway HomeServices Northern Indiana Real Estate Listed on: 03/28/2016

Property Details
Home Type
- Condominium
Est. Annual Taxes
- $2,905
Year Built
- Built in 1989
Lot Details
- 9,148
HOA Fees
- $463 Monthly HOA Fees
Parking
- 2 Car Attached Garage
- Garage Door Opener
Home Design
- Poured Concrete
- Shingle Roof
- Cedar
Interior Spaces
- 1.5-Story Property
- Bar
- Cathedral Ceiling
- Ceiling Fan
- Gas Log Fireplace
- Entrance Foyer
- Living Room with Fireplace
- Basement Fills Entire Space Under The House
- Pull Down Stairs to Attic
- Home Security System
- Laundry on main level
Kitchen
- Eat-In Kitchen
- Kitchen Island
- Laminate Countertops
Flooring
- Wood
- Carpet
- Tile
Bedrooms and Bathrooms
- 3 Bedrooms
- Primary Bedroom Suite
- Walk-In Closet
- Steam Shower
Location
- Suburban Location
Schools
- Monroe Elementary School
- Marshall Middle School
- Riley High School
Utilities
- Forced Air Heating and Cooling System
- Heating System Uses Gas
Listing and Financial Details
- Assessor Parcel Number 71-09-19-378-022.000-026
Ownership History
Purchase Details
Home Financials for this Owner
Home Financials are based on the most recent Mortgage that was taken out on this home.Similar Homes in South Bend, IN
Home Values in the Area
Average Home Value in this Area
Purchase History
| Date | Buyer | Sale Price | Title Company |
|---|---|---|---|
| Grabowskis Angela Sumrall | -- | -- |
Mortgage History
| Date | Status | Borrower | Loan Amount |
|---|---|---|---|
| Open | Kulisea James A | $80,000 | |
| Previous Owner | Sumrall Peter A | $145,196 | |
| Previous Owner | Sumrall Peter A | $114,000 | |
| Previous Owner | Sumrall Peter A | $73,000 |
Property History
| Date | Event | Price | Change | Sq Ft Price |
|---|---|---|---|---|
| 08/31/2016 08/31/16 | Sold | $190,000 | -36.6% | $82 / Sq Ft |
| 08/11/2016 08/11/16 | Pending | -- | -- | -- |
| 03/28/2016 03/28/16 | For Sale | $299,900 | -- | $130 / Sq Ft |
Tax History Compared to Growth
Tax History
| Year | Tax Paid | Tax Assessment Tax Assessment Total Assessment is a certain percentage of the fair market value that is determined by local assessors to be the total taxable value of land and additions on the property. | Land | Improvement |
|---|---|---|---|---|
| 2024 | $3,257 | $269,900 | $13,200 | $256,700 |
| 2023 | $3,214 | $270,200 | $13,200 | $257,000 |
| 2022 | $3,287 | $270,200 | $13,200 | $257,000 |
| 2021 | $3,122 | $253,600 | $18,400 | $235,200 |
| 2020 | $3,121 | $253,600 | $18,400 | $235,200 |
| 2019 | $2,641 | $259,800 | $18,400 | $241,400 |
| 2018 | $2,919 | $238,800 | $18,400 | $220,400 |
| 2017 | $2,982 | $233,100 | $18,400 | $214,700 |
| 2016 | $2,994 | $230,500 | $15,800 | $214,700 |
| 2014 | $2,503 | $195,800 | $15,800 | $180,000 |
Agents Affiliated with this Home
-
Phyllis DeVorkin

Seller's Agent in 2016
Phyllis DeVorkin
Berkshire Hathaway HomeServices Northern Indiana Real Estate
(574) 274-5155
78 Total Sales
Map
Source: Indiana Regional MLS
MLS Number: 201612347
APN: 71-09-19-378-022.000-026
- 3619 Sullivan Ct
- 1303 E Erskine Manor Hill
- 1606 Inwood Rd
- 3530 Hanover Ct
- 1426 Byron Dr
- 3111 Caroline St
- 4021 Coral Dr
- 1166 Ridgedale Rd
- 1826 Woodmont Dr
- 4113 York Rd
- 4133 Coral Dr
- 1603 Southbrook Dr
- 1943 Piedmont Way
- 4124 Miami St
- 1445 Glenlake Dr
- 2814 Miami St
- 857 E Chippewa Ave
- 1421 E Ireland Rd
- 929 Donmoyer Ave
- 1413 Orkney Ct
- 1327 E Erskine Manor Hill
- 1329 E Erskine Manor Hill
- 1325 E Erskine Manor Hill
- 1331 E Erskine Manor Hill
- 1323 E Erskine Manor Hill
- 1424 Honan Dr
- 1414 Honan Dr
- 1317 E Erskine Manor Hill
- 1319 E Erskine Manor Hill
- 1404 Honan Dr
- 1344 Honan Dr
- 1330 Honan Dr
- 1313 E Erskine Manor Hill
- 1310 Honan Dr
- 3607 Sullivan Ct
- 1312 Honan Dr
- 1311 E Erskine Manor Hill
- 1429 Honan Dr
- 1322 Honan Dr
- 1425 Honan Dr
