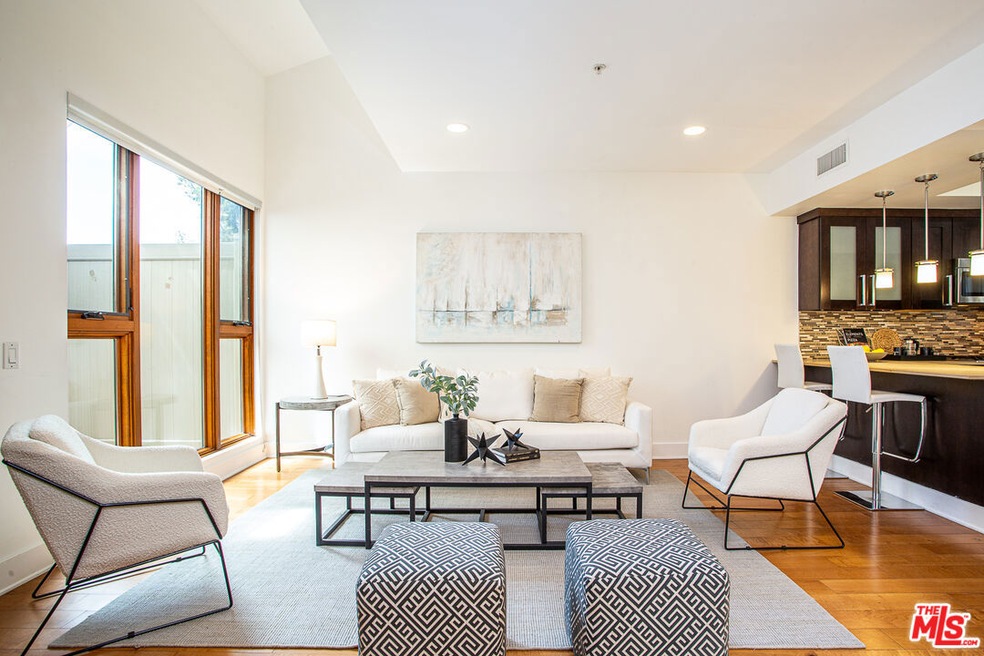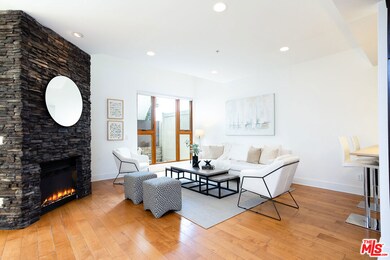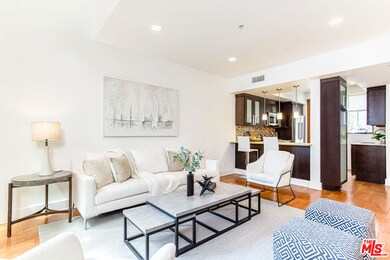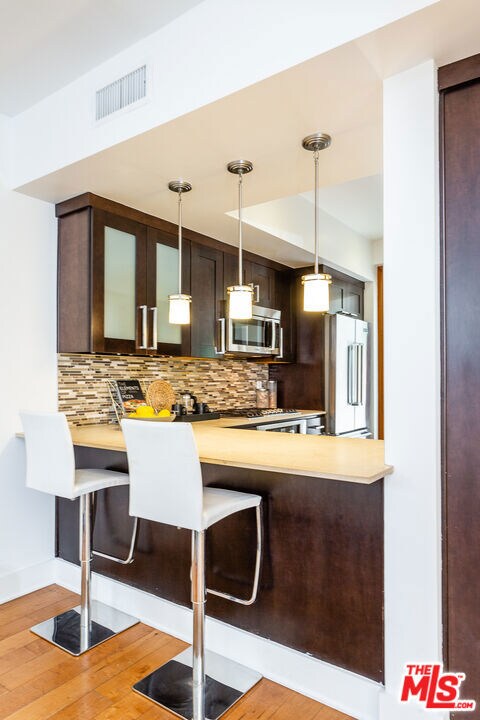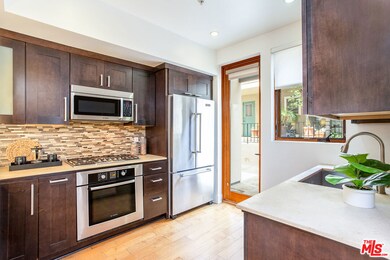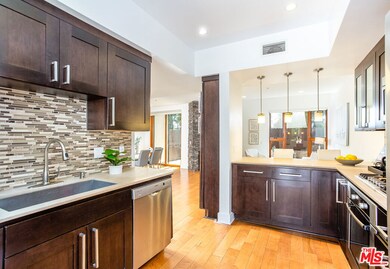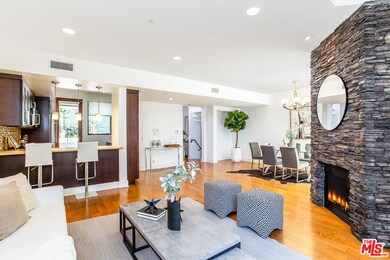
1327 Euclid St Unit 3 Santa Monica, CA 90404
Mid-City Santa Monica NeighborhoodHighlights
- Gated Parking
- Gated Community
- Wood Flooring
- McKinley Elementary School Rated A
- Fireplace in Primary Bedroom
- Tuscan Architecture
About This Home
As of September 2022Beautiful home and great investment opportunity! Gorgeous 3BR/4BA Tuscan townhouse in convenient Santa Monica location close to shopping, coffee, restaurants, & transportation. This impressive property was built in 2013 and features contemporary design, modern finishes and all the conveniences you would expect in recent construction. Finished with maple hardwood floors throughout, and featuring high ceilings and excellent light. The modern kitchen is equipped with stainless steel appliances, dark wood cabinets and includes a breakfast bar. Living room with gas fireplace. Extra-large first floor patio perfect for relaxing, entertaining and hummingbirds! Each of the three bedrooms has its own private bath and ample closet space. Top-floor master suite complete with spacious bath - including dual sink vanity, separate soaking tub and glass-enclosed shower - plus an oversized walk-in closet and sunny deck. Large attached 2-car garage with additional storage, central air/heat, inside laundry. Great investment opportunity too! Market rents currently $7500 - $8000 for similar properties.
Last Buyer's Agent
Thomas Bradshaw
Pellego, Inc. License #02064754

Townhouse Details
Home Type
- Townhome
Est. Annual Taxes
- $19,812
Year Built
- Built in 2011
Lot Details
- 7,497 Sq Ft Lot
- Gated Home
HOA Fees
- $525 Monthly HOA Fees
Parking
- 2 Car Garage
- Gated Parking
Home Design
- Tuscan Architecture
Interior Spaces
- 2,050 Sq Ft Home
- 3-Story Property
- Built-In Features
- Ceiling Fan
- Gas Fireplace
- Entryway
- Living Room with Fireplace
- Dining Room
- Alarm System
- Property Views
Kitchen
- Oven or Range
- Microwave
- Freezer
- Dishwasher
- Disposal
Flooring
- Wood
- Tile
Bedrooms and Bathrooms
- 3 Bedrooms
- Fireplace in Primary Bedroom
- Walk-In Closet
Laundry
- Laundry in unit
- Dryer
- Washer
Outdoor Features
- Balcony
- Open Patio
Utilities
- Central Heating and Cooling System
Listing and Financial Details
- Assessor Parcel Number 4282-015-031
Community Details
Overview
- 5 Units
Pet Policy
- Pets Allowed
Security
- Controlled Access
- Gated Community
Ownership History
Purchase Details
Home Financials for this Owner
Home Financials are based on the most recent Mortgage that was taken out on this home.Similar Homes in Santa Monica, CA
Home Values in the Area
Average Home Value in this Area
Purchase History
| Date | Type | Sale Price | Title Company |
|---|---|---|---|
| Grant Deed | $940,000 | Stewart Title |
Mortgage History
| Date | Status | Loan Amount | Loan Type |
|---|---|---|---|
| Open | $350,000 | Commercial | |
| Open | $600,000 | Adjustable Rate Mortgage/ARM |
Property History
| Date | Event | Price | Change | Sq Ft Price |
|---|---|---|---|---|
| 09/22/2022 09/22/22 | Sold | $1,620,000 | -1.8% | $790 / Sq Ft |
| 09/08/2022 09/08/22 | Pending | -- | -- | -- |
| 08/22/2022 08/22/22 | Price Changed | $1,649,000 | -1.6% | $804 / Sq Ft |
| 08/11/2022 08/11/22 | For Sale | $1,675,000 | 0.0% | $817 / Sq Ft |
| 06/09/2021 06/09/21 | Rented | $6,250 | -9.4% | -- |
| 05/17/2021 05/17/21 | For Rent | $6,900 | +15.0% | -- |
| 05/04/2020 05/04/20 | Rented | $6,000 | -7.7% | -- |
| 05/01/2020 05/01/20 | Under Contract | -- | -- | -- |
| 04/17/2020 04/17/20 | Price Changed | $6,499 | -4.4% | $3 / Sq Ft |
| 02/25/2020 02/25/20 | For Rent | $6,795 | -2.2% | -- |
| 06/09/2017 06/09/17 | Rented | $6,950 | -7.3% | -- |
| 05/11/2017 05/11/17 | For Rent | $7,500 | +11.9% | -- |
| 04/08/2016 04/08/16 | Rented | $6,700 | -4.2% | -- |
| 03/11/2016 03/11/16 | Under Contract | -- | -- | -- |
| 02/29/2016 02/29/16 | Price Changed | $6,995 | -6.7% | $3 / Sq Ft |
| 01/07/2016 01/07/16 | For Rent | $7,500 | 0.0% | -- |
| 03/11/2015 03/11/15 | Rented | $7,500 | 0.0% | -- |
| 02/27/2015 02/27/15 | Under Contract | -- | -- | -- |
| 02/12/2015 02/12/15 | For Rent | $7,500 | 0.0% | -- |
| 03/15/2013 03/15/13 | Sold | $940,000 | -5.5% | $516 / Sq Ft |
| 01/23/2013 01/23/13 | For Sale | $995,000 | 0.0% | $546 / Sq Ft |
| 01/09/2013 01/09/13 | Pending | -- | -- | -- |
| 11/16/2012 11/16/12 | Price Changed | $995,000 | -4.8% | $546 / Sq Ft |
| 10/16/2012 10/16/12 | Price Changed | $1,045,000 | -4.6% | $574 / Sq Ft |
| 09/13/2012 09/13/12 | For Sale | $1,095,000 | -- | $601 / Sq Ft |
Tax History Compared to Growth
Tax History
| Year | Tax Paid | Tax Assessment Tax Assessment Total Assessment is a certain percentage of the fair market value that is determined by local assessors to be the total taxable value of land and additions on the property. | Land | Improvement |
|---|---|---|---|---|
| 2024 | $19,812 | $1,652,400 | $1,135,872 | $516,528 |
| 2023 | $19,495 | $1,620,000 | $1,113,600 | $506,400 |
| 2022 | $13,450 | $1,090,769 | $696,585 | $394,184 |
| 2021 | $13,105 | $1,069,382 | $682,927 | $386,455 |
| 2019 | $12,881 | $1,037,666 | $662,672 | $374,994 |
| 2018 | $12,120 | $1,017,321 | $649,679 | $367,642 |
| 2016 | $11,666 | $977,819 | $624,452 | $353,367 |
| 2015 | $11,514 | $963,133 | $615,073 | $348,060 |
| 2014 | $11,353 | $944,267 | $603,025 | $341,242 |
Agents Affiliated with this Home
-
Regina Vannicola

Seller's Agent in 2022
Regina Vannicola
Compass
(310) 625-2061
18 in this area
168 Total Sales
-
T
Buyer's Agent in 2022
Thomas Bradshaw
Pellego, Inc.
-
Sally Forster Jones

Seller's Agent in 2021
Sally Forster Jones
Compass
(310) 341-7238
2 in this area
379 Total Sales
-
Shauna Walters

Seller Co-Listing Agent in 2021
Shauna Walters
The Beverly Hills Estates
(310) 775-1106
56 Total Sales
-
Farnaaz Tar

Buyer's Agent in 2021
Farnaaz Tar
Grate Real Estate
(310) 940-2581
11 Total Sales
-
Linda Lackey

Seller's Agent in 2020
Linda Lackey
Coldwell Banker Realty
(310) 899-3408
3 Total Sales
Map
Source: The MLS
MLS Number: 22-188363
APN: 4282-015-031
- 1216 1/2 Arizona Ave
- 1427 Euclid St Unit 6
- 1244 14th St Unit E
- 1252 Euclid St Unit 101
- 1433 14th St Unit 10
- 1307 15th St
- 1228 14th St Unit 104
- 1228 14th St Unit 201
- 1228 14th St Unit 105
- 1234 12th St Unit 5
- 1511 12th St
- 1511 12th St Unit 1
- 1531 12th St Unit 1
- 1547 Euclid St
- 1301 17th St Unit 102
- 1332 10th St
- 1253 17th St Unit 103
- 1328 18th St Unit 4
- 1310 10th St
- 1144 17th St Unit 6
