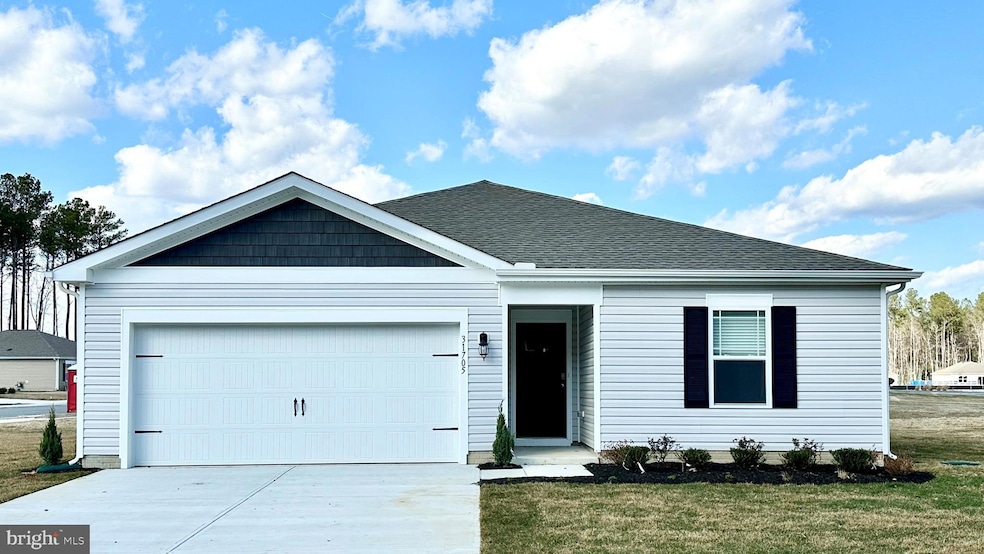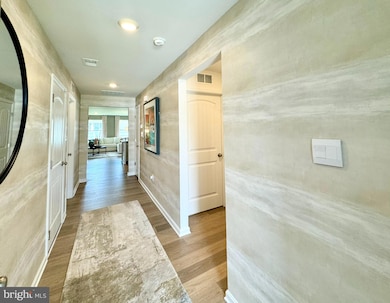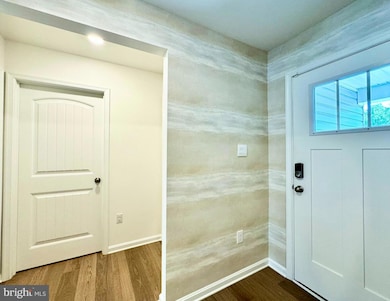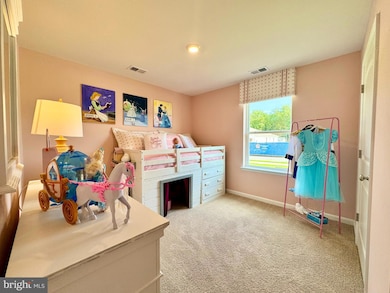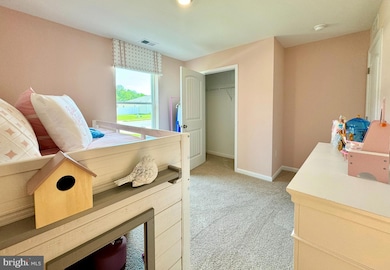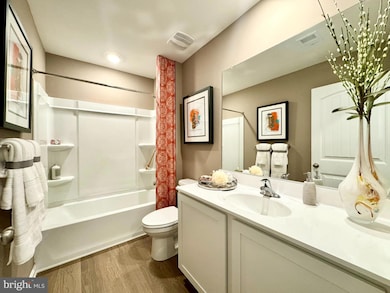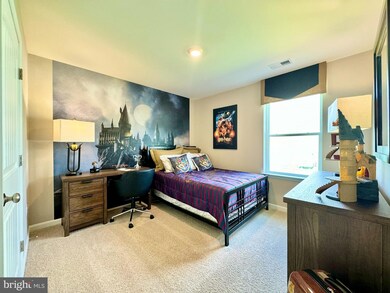
1327 Fairview Ln Salisbury, MD 21801
South Salisbury NeighborhoodEstimated payment $2,357/month
Highlights
- New Construction
- Contemporary Architecture
- Upgraded Countertops
- Open Floorplan
- Main Floor Bedroom
- Stainless Steel Appliances
About This Home
**Red Tag Sales Event through July 20, 2025! Was $355,990 Now: $314,990!** Discover 1327 Fairview Lane, a new home in Heritage Trace, ideally located minutes from downtown Salisbury, MD. This move-in ready ranch home offers 1,698 square feet of living space with four bedrooms, two bathrooms and a two-car garage.
As you enter the inviting foyer, the short hallway will lead you to the two roomy, secondary bedrooms and the full bathroom.
As you continue down the foyer, the home's open-concept kitchen, great room and dining area create the ideal space to relax or entertain loved ones.
The Neuville's well-appointed kitchen features plenty of traditional white cabinetry, granite countertops, a sizeable island with a sink and additional room for seating, an oversized corner pantry and stainless-steel appliances. The expansive great room, with an abundance of natural light, flows seamlessly into the dining area.
The owner's suite is privately tucked away from the great room and includes a spacious walk-in closet and a private, full bathroom with a walk-in shower.
The home's fourth bedroom, strategically positioned away from the other bedrooms, provides an opportunity for a home office, hobby room or playroom. The laundry room, with an included washer and dryer, and the coat closet are located near the entrance to the two-car garage.
White window treatments and the exclusive America’s smart home® package are already installed in your new home.
Pictures, artist renderings, photographs, colors, features, and sizes are for illustration purposes only and will vary from the homes as built. Image representative of plan only and may vary as built. Images are of model home and include custom design features that may not be available in other homes. Furnishings and decorative items not included with home purchase.
Listing Agent
D.R. Horton Realty of Virginia, LLC License #250301102 Listed on: 07/15/2025

Home Details
Home Type
- Single Family
Est. Annual Taxes
- $7,100
Year Built
- Built in 2024 | New Construction
Lot Details
- 8,101 Sq Ft Lot
- Backs To Open Common Area
- Southeast Facing Home
- Property is in excellent condition
- Property is zoned R8A
HOA Fees
- $21 Monthly HOA Fees
Parking
- 2 Car Direct Access Garage
- 2 Driveway Spaces
- Front Facing Garage
Home Design
- Contemporary Architecture
- Rambler Architecture
- Slab Foundation
- Blown-In Insulation
- Batts Insulation
- Architectural Shingle Roof
- Vinyl Siding
- Stick Built Home
Interior Spaces
- 1,698 Sq Ft Home
- Property has 1 Level
- Open Floorplan
- Recessed Lighting
- Window Treatments
Kitchen
- Eat-In Kitchen
- Electric Oven or Range
- Microwave
- Dishwasher
- Stainless Steel Appliances
- Kitchen Island
- Upgraded Countertops
- Disposal
Flooring
- Carpet
- Laminate
Bedrooms and Bathrooms
- 4 Main Level Bedrooms
- En-Suite Bathroom
- Walk-In Closet
- 2 Full Bathrooms
- Bathtub with Shower
- Walk-in Shower
Laundry
- Laundry on main level
- Electric Dryer
- Washer
Home Security
- Carbon Monoxide Detectors
- Fire and Smoke Detector
Schools
- Pemberton Elementary School
- Salisbury Middle School
- James M. Bennett High School
Utilities
- 90% Forced Air Heating and Cooling System
- Programmable Thermostat
- 200+ Amp Service
- Electric Water Heater
Additional Features
- More Than Two Accessible Exits
- Energy-Efficient Appliances
Listing and Financial Details
- Tax Lot 105
- Assessor Parcel Number 2309130428
Community Details
Overview
- $500 Capital Contribution Fee
- Association fees include common area maintenance
- Built by D.R. Horton
- Heritage Trace Subdivision, Neuville Floorplan
- Property Manager
Recreation
- Community Playground
Map
Home Values in the Area
Average Home Value in this Area
Property History
| Date | Event | Price | Change | Sq Ft Price |
|---|---|---|---|---|
| 07/17/2025 07/17/25 | Pending | -- | -- | -- |
| 07/15/2025 07/15/25 | Price Changed | $314,990 | -11.5% | $186 / Sq Ft |
| 07/15/2025 07/15/25 | For Sale | $355,990 | -- | $210 / Sq Ft |
Similar Homes in Salisbury, MD
Source: Bright MLS
MLS Number: MDWC2018898
- 1308 Fairview Ln
- 1309 Fairview Ln
- 1313 Fairview Ln
- 1329 Fairview Ln
- 1335 Fairview Ln
- 1310 Fairview Ln
- 1317 Fairview Ln
- 1330 Fairview Ln
- 1334 Fairview Ln
- 1338 Fairview Ln
- 1316 Fairview Ln
- 1332 Fairview Ln
- 1422 Sugarplum Ln
- 1407 Sugarplum Ln
- 1412 Sugarplum Ln
- 1414 Sugarplum Ln
- 1409 Sugarplum Ln
- 1411 Sugarplum Ln
- Lot 2 Nanticoke Rd
- 1115 Darrow Ct
