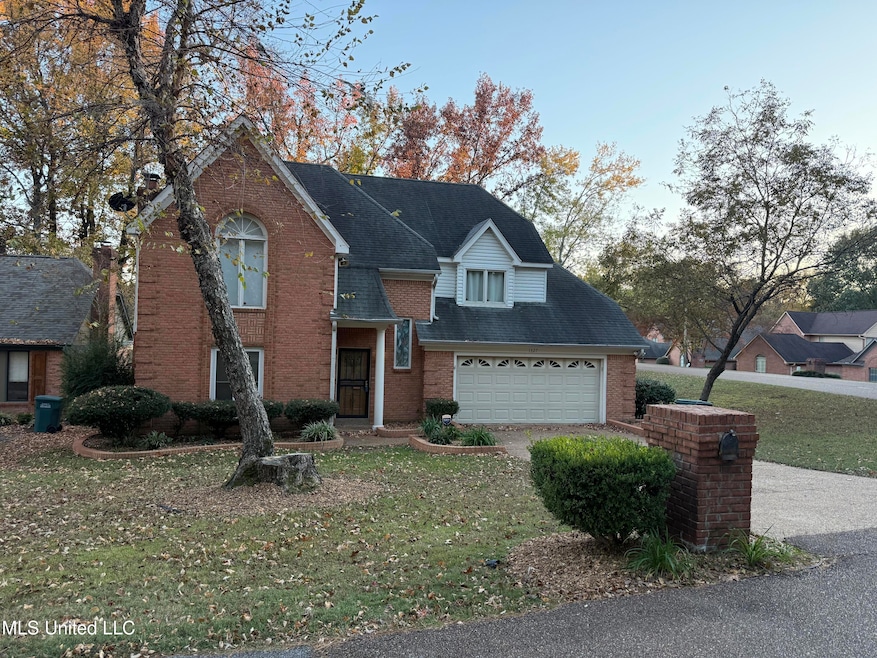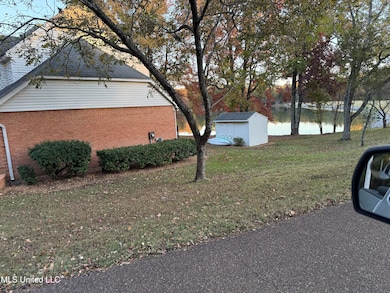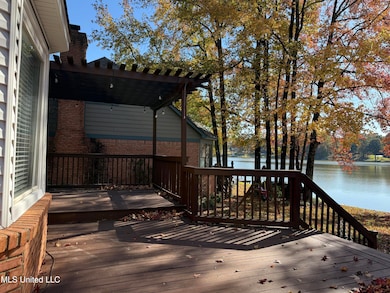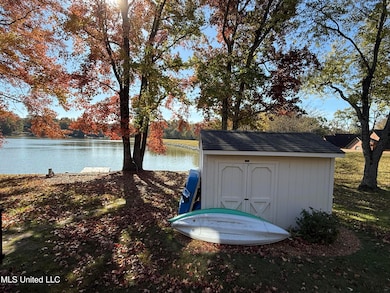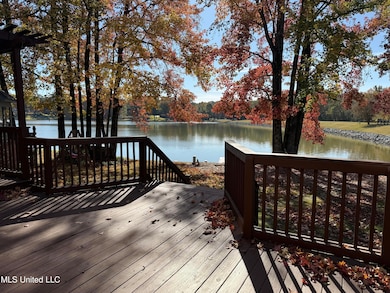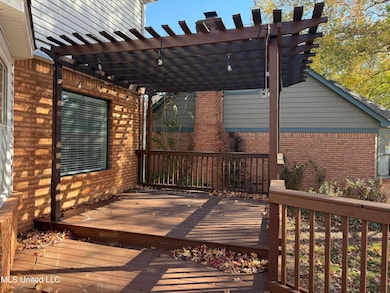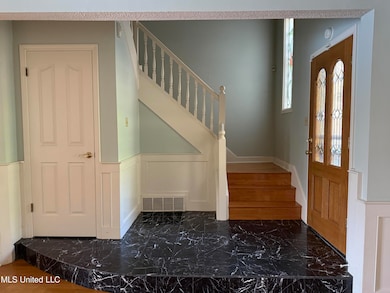1327 Fox Chase Dr Southaven, MS 38671
3
Beds
2.5
Baths
2,089
Sq Ft
9,583
Sq Ft Lot
Highlights
- Lake Front
- Docks
- Deck
- DeSoto Central Elementary School Rated A-
- Community Lake
- Traditional Architecture
About This Home
Real nice home on the lake in Stonehedge Townhouses. Property is 3 bedrooms, 2 and 1/2 baths and has a large family room with a fireplace. Granite counters and stainless steel appliances are part of a good size kitchen with an eat in area that looks out on the lake. There is a small dock to fish from and a large deck for parties and cookouts. Part of the deck is a pergola. There is a storage building for outside storage. Nice place to relax after a hard days work. Close to restaurants and shopping. Also close to I55
Home Details
Home Type
- Single Family
Est. Annual Taxes
- $1,885
Year Built
- Built in 1987
Lot Details
- 9,583 Sq Ft Lot
- Lake Front
- Zero Lot Line
Home Design
- Traditional Architecture
- Patio Home
- Brick Exterior Construction
- Slab Foundation
- Asphalt Shingled Roof
- Siding
Interior Spaces
- 2,089 Sq Ft Home
- 2-Story Property
- High Ceiling
- Ceiling Fan
- Breakfast Room
- Den with Fireplace
- Storage
- Ceramic Tile Flooring
Kitchen
- Eat-In Kitchen
- Electric Range
- Microwave
- Dishwasher
- Granite Countertops
- Disposal
Bedrooms and Bathrooms
- 3 Bedrooms
- Separate Shower
Parking
- Garage
- Front Facing Garage
Outdoor Features
- Access To Lake
- Docks
- Deck
- Pergola
- Outbuilding
- Rain Gutters
Schools
- Greenbrook Elementary School
- Southaven Middle School
- Southaven High School
Utilities
- Central Air
- Heating System Uses Natural Gas
- Natural Gas Connected
- Gas Water Heater
- Cable TV Available
Community Details
- Property has a Home Owners Association
- Stonehedge Subdivision
- The community has rules related to covenants, conditions, and restrictions
- Community Lake
Listing and Financial Details
- 12 Month Lease Term
- Assessor Parcel Number 1079320500000100
Map
Source: MLS United
MLS Number: 4131400
APN: 1079320500000100
Nearby Homes
- 0 Goodman Rd E
- 38 Goodman Rd E
- 1590 Epping Forest Dr
- 0 W Golden Oaks Loop
- 0 Swinnea Rd Unit 4127368
- 1420 Arcastle Loop N
- 6641 Blue Spruce Dr
- 758 Rutland Dr
- 959 Scotch Pine Cove
- 7095 Pecan Hill Rd
- 1025 Jo Ann Dr
- 6503 Evergreen Dr
- 841 Snow Pine Dr
- 6709 Tchulahoma Rd
- 840 Knotty Pine Cove
- 1020 Worthington Dr
- 1900 Pecan Grove Dr
- 1185 Warwick Place
- 1920 Pecan Ridge N
- 1176 Berretta Cove
- 1415 Chase Cove
- 1153 Charstone Dr
- 1107 Charstone Dr
- 6550 Fox Horn Place
- 7291 Bridle Ln
- 6207 Chester Cove
- 7343 Bridle Ln
- 7362 Stonegate Blvd
- 6464 Evergreen Dr
- 1116 Warwick Place
- 1015 Warwick Place
- 7609 Clarkfield Place
- 5890 Carrel Cove
- 5940 Keebler Dr W
- 5871 Carrel Cove
- 7776 Parkwood Cove
- 5854 Lindsay Cove
- 5894 Keebler Dr W
- 330 Avery Jordan Cove
- 316 Sparky Cove
