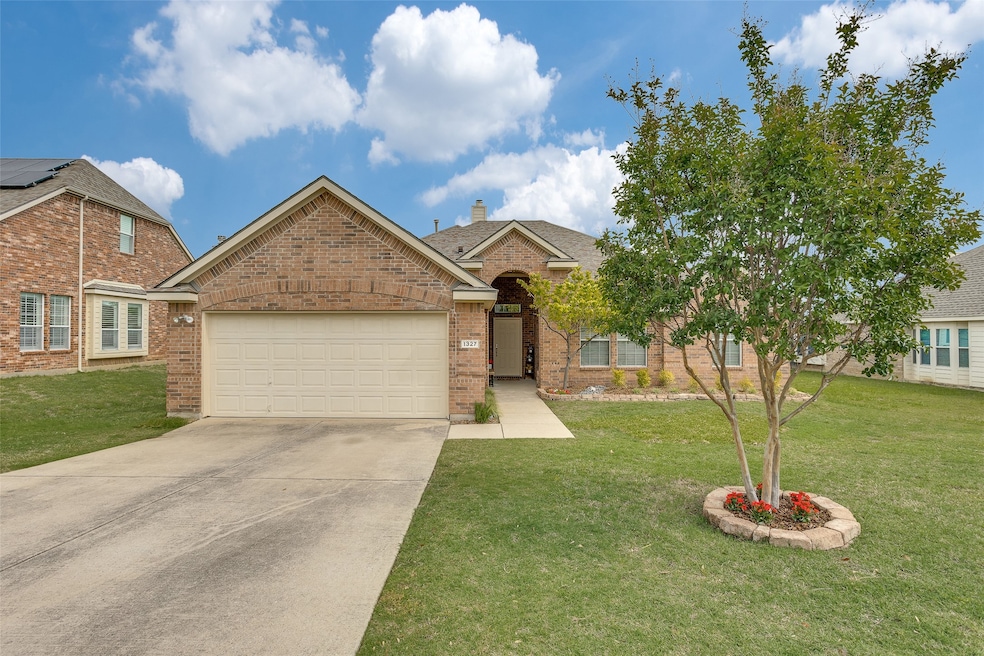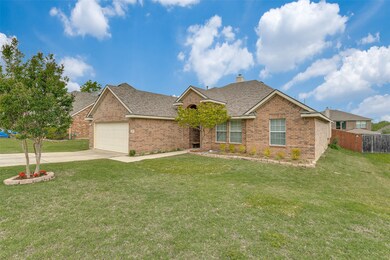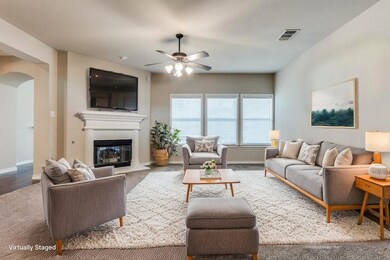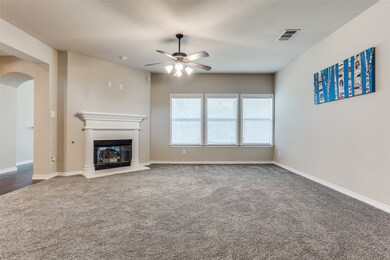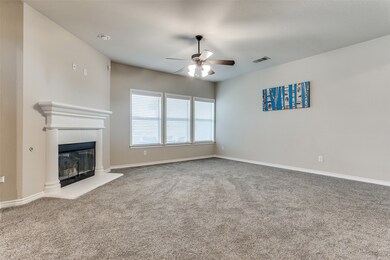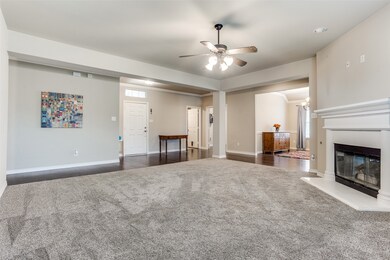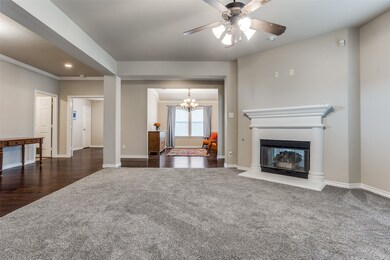
Highlights
- Fishing
- Open Floorplan
- Wood Flooring
- Wally Watkins Elementary School Rated A
- Traditional Architecture
- Community Pool
About This Home
As of June 2025Welcome to this beautifully maintained home nestled on an oversized 70 foot lot in the highly sought-after Bozman Farms community, proudly owned and cared for by its original owner. Boasting excellent curb appeal and thoughtful details throughout, this spacious home offers comfort, versatility, and style. Inside, you’ll find two expansive living areas and two dining spaces, ideal for both everyday living and entertaining. The home features three generously sized bedrooms and two full bathrooms. A dedicated office, complete with a full-sized closet, offers the flexibility to serve as a fourth bedroom. A stunning double-sided, gas-start fireplace creates a warm and inviting atmosphere, connecting both living areas and adding a touch of charm. The primary suite includes an en suite bathroom with a garden tub, separate shower, dual sinks, and a large walk-in closet. Step outside to a fully fenced backyard, perfect for relaxing or hosting gatherings. Enjoy the shade of mature trees, a cozy fire pit, a covered patio for year-round enjoyment, and a handy storage shed for your lawn tools. Bozman Farms offers fantastic community amenities, including two sparkling pools, a scenic lake, playgrounds, jogging trails, and plenty of green space for outdoor activities.
Last Agent to Sell the Property
Keller Williams Central Brokerage Phone: 214-763-5386 License #0650645 Listed on: 04/23/2025

Home Details
Home Type
- Single Family
Est. Annual Taxes
- $7,634
Year Built
- Built in 2007
Lot Details
- 9,583 Sq Ft Lot
- Lot Dimensions are 70x143
- Wood Fence
- Landscaped
- Interior Lot
- Level Lot
- Sprinkler System
- Few Trees
HOA Fees
- $46 Monthly HOA Fees
Parking
- 2 Car Attached Garage
- 2 Carport Spaces
- Inside Entrance
- Front Facing Garage
- Garage Door Opener
- Driveway
Home Design
- Traditional Architecture
- Brick Exterior Construction
- Slab Foundation
- Composition Roof
Interior Spaces
- 2,248 Sq Ft Home
- 1-Story Property
- Open Floorplan
- Ceiling Fan
- Double Sided Fireplace
- Decorative Fireplace
- Window Treatments
- Family Room with Fireplace
- Living Room with Fireplace
- Washer and Electric Dryer Hookup
Kitchen
- Eat-In Kitchen
- Electric Oven
- <<microwave>>
- Dishwasher
- Disposal
Flooring
- Wood
- Carpet
- Ceramic Tile
Bedrooms and Bathrooms
- 3 Bedrooms
- Walk-In Closet
- 2 Full Bathrooms
Home Security
- Carbon Monoxide Detectors
- Fire and Smoke Detector
Eco-Friendly Details
- Energy-Efficient Appliances
- Energy-Efficient HVAC
- Energy-Efficient Insulation
- Energy-Efficient Thermostat
Outdoor Features
- Covered patio or porch
- Exterior Lighting
- Outdoor Storage
Schools
- Wally Watkins Elementary School
- Wylie East High School
Utilities
- Central Heating and Cooling System
- Heating System Uses Natural Gas
- Underground Utilities
- High Speed Internet
- Phone Available
- Cable TV Available
Listing and Financial Details
- Legal Lot and Block 15 / C
- Assessor Parcel Number R844900C01501
Community Details
Overview
- Association fees include all facilities, management, ground maintenance
- Guardian Association Management Association
- Lake Trails Of Bozman Farm Subdivision
Recreation
- Community Pool
- Fishing
- Park
Ownership History
Purchase Details
Home Financials for this Owner
Home Financials are based on the most recent Mortgage that was taken out on this home.Purchase Details
Home Financials for this Owner
Home Financials are based on the most recent Mortgage that was taken out on this home.Purchase Details
Home Financials for this Owner
Home Financials are based on the most recent Mortgage that was taken out on this home.Similar Homes in Wylie, TX
Home Values in the Area
Average Home Value in this Area
Purchase History
| Date | Type | Sale Price | Title Company |
|---|---|---|---|
| Deed | -- | Lawyers Title | |
| Interfamily Deed Transfer | -- | Accommodation | |
| Vendors Lien | -- | None Available |
Mortgage History
| Date | Status | Loan Amount | Loan Type |
|---|---|---|---|
| Open | $273,490 | New Conventional | |
| Previous Owner | $100,563 | New Conventional | |
| Previous Owner | $177,540 | FHA | |
| Previous Owner | $188,867 | Purchase Money Mortgage |
Property History
| Date | Event | Price | Change | Sq Ft Price |
|---|---|---|---|---|
| 07/14/2025 07/14/25 | Price Changed | $2,875 | -2.5% | $1 / Sq Ft |
| 07/04/2025 07/04/25 | For Rent | $2,950 | 0.0% | -- |
| 06/13/2025 06/13/25 | Sold | -- | -- | -- |
| 05/13/2025 05/13/25 | Pending | -- | -- | -- |
| 05/08/2025 05/08/25 | Price Changed | $399,000 | -0.3% | $177 / Sq Ft |
| 05/08/2025 05/08/25 | Price Changed | $400,000 | -3.6% | $178 / Sq Ft |
| 04/24/2025 04/24/25 | For Sale | $415,000 | -- | $185 / Sq Ft |
Tax History Compared to Growth
Tax History
| Year | Tax Paid | Tax Assessment Tax Assessment Total Assessment is a certain percentage of the fair market value that is determined by local assessors to be the total taxable value of land and additions on the property. | Land | Improvement |
|---|---|---|---|---|
| 2023 | $6,323 | $351,375 | $100,000 | $331,989 |
| 2022 | $7,008 | $319,432 | $85,000 | $270,224 |
| 2021 | $6,833 | $290,393 | $75,000 | $215,393 |
| 2020 | $6,829 | $275,034 | $60,000 | $215,034 |
| 2019 | $7,167 | $272,731 | $60,000 | $212,731 |
| 2018 | $6,871 | $255,146 | $55,000 | $200,146 |
| 2017 | $6,382 | $244,222 | $55,000 | $189,222 |
| 2016 | $5,986 | $216,602 | $43,000 | $173,602 |
| 2015 | $4,781 | $198,456 | $43,000 | $155,456 |
Agents Affiliated with this Home
-
Robert Gharis
R
Seller's Agent in 2025
Robert Gharis
Texas Premier Realty
(214) 458-4663
6 in this area
22 Total Sales
-
Erin Burkart
E
Seller's Agent in 2025
Erin Burkart
Keller Williams Central
(214) 763-5386
20 in this area
48 Total Sales
Map
Source: North Texas Real Estate Information Systems (NTREIS)
MLS Number: 20904915
APN: R-8449-00C-0150-1
- 1316 Taren Trail
- 1319 Taren Trail
- 1312 Hill View Trail
- 1503 E Collins Blvd
- 1301 Taren Trail
- 1306 Lake Trail Ct
- 1302 Canyon Creek Rd
- 1330 Canyon Creek Rd
- 1321 Iron Horse St
- 1323 Canyon Creek Rd
- 1617 Ringtail Dr
- 1623 Deer Field Ln
- 1711 Crescent Oak St
- 1223 Cedar Branch Dr
- 1206 Cedar Branch Dr
- 1206 Hawk St
- 1200 Hawk St
- 1210 Troy Rd
- 1727 Oak Glen Dr
- 1130 Robin Dr
