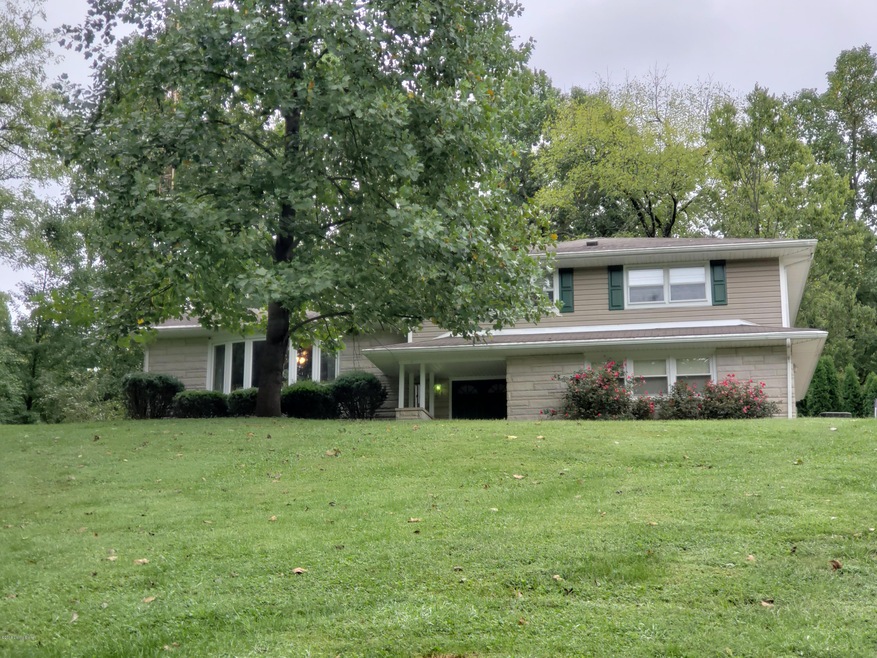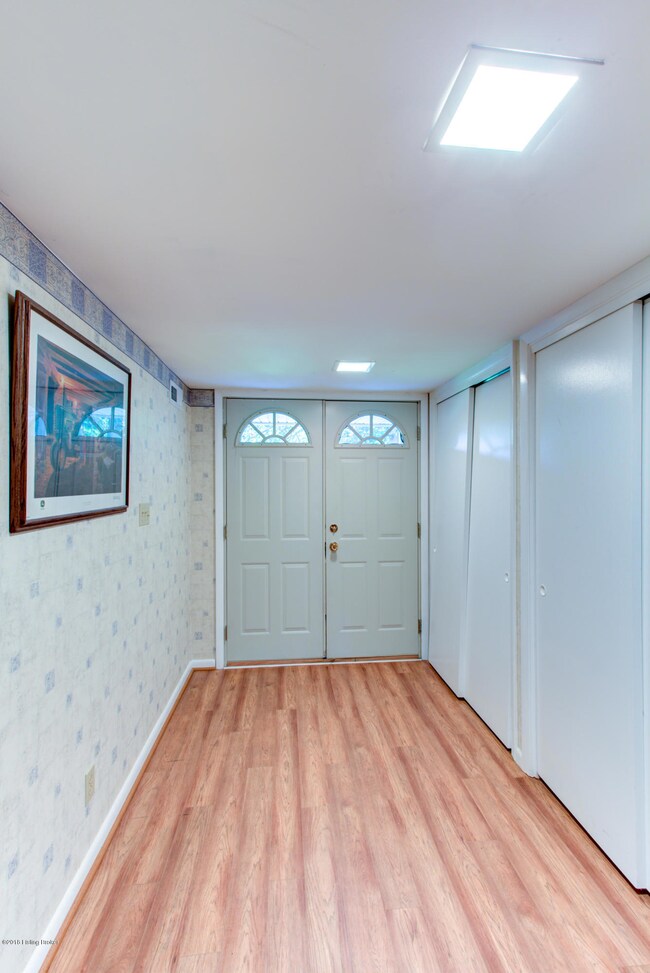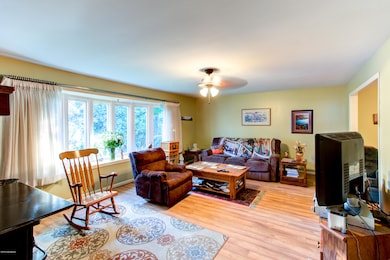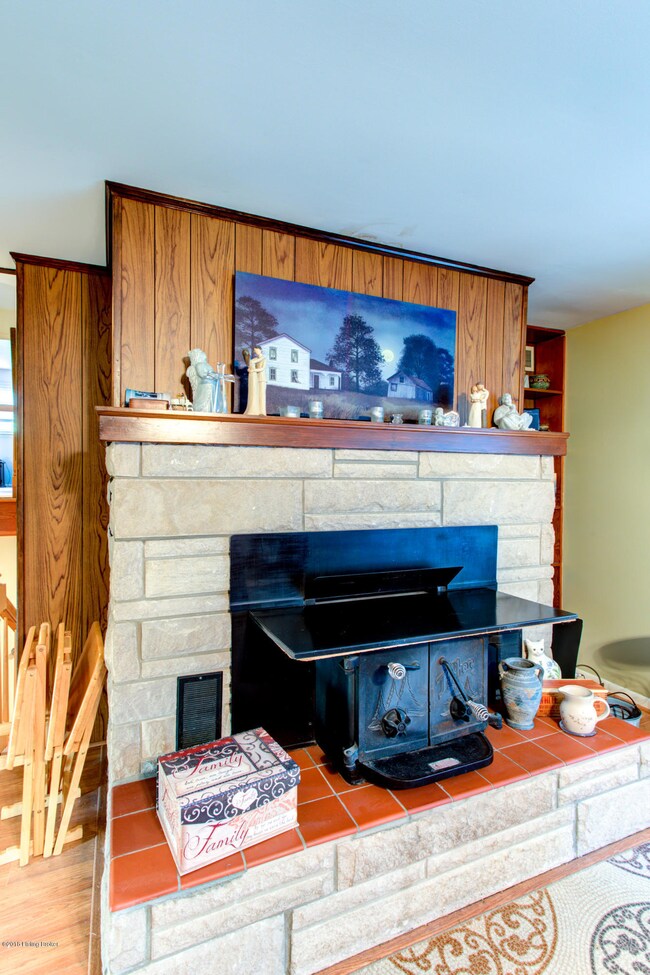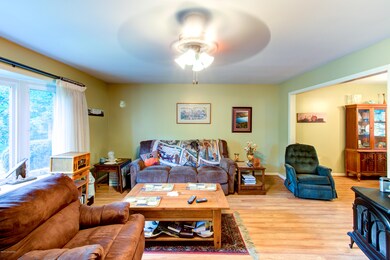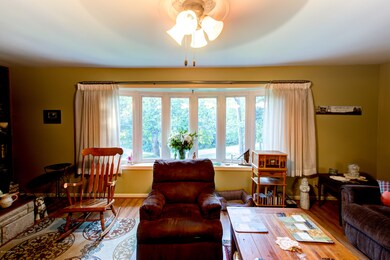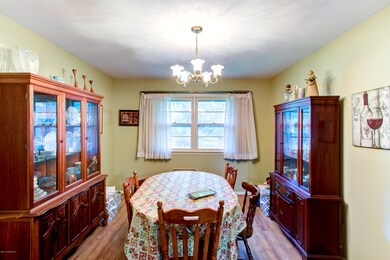
1327 Martin Rd Carrollton, KY 41008
Estimated Value: $237,000 - $258,000
Highlights
- 1 Fireplace
- Central Air
- Heat Pump System
- No HOA
- 2 Car Garage
About This Home
As of April 2019Step in to the spacious open foyer of this beautiful bedford stone home that features 2 nice family rooms on different levels. One could be used as a mother in law suite with a half bath. All bedrooms are spacious with lots of closet space. The full bath was recently updated with double vanities and attractive tile flooring. Basement is unfinished and has B Dry system. The yard is fenced with a spacious storage shed. Patio features a retractable sunsetter awning. Kitchen appliances will remain.
Last Agent to Sell the Property
Joe Lopez
Exit Realty Crutcher Listed on: 09/10/2018
Home Details
Home Type
- Single Family
Est. Annual Taxes
- $1,674
Year Built
- Built in 1969
Lot Details
- Chain Link Fence
Parking
- 2 Car Garage
Home Design
- Shingle Roof
- Stone Siding
- Vinyl Siding
Interior Spaces
- 1,578 Sq Ft Home
- 3-Story Property
- 1 Fireplace
- Basement
Bedrooms and Bathrooms
- 3 Bedrooms
Utilities
- Central Air
- Heat Pump System
Community Details
- No Home Owners Association
Listing and Financial Details
- Seller Concessions Not Offered
Ownership History
Purchase Details
Home Financials for this Owner
Home Financials are based on the most recent Mortgage that was taken out on this home.Purchase Details
Home Financials for this Owner
Home Financials are based on the most recent Mortgage that was taken out on this home.Similar Homes in Carrollton, KY
Home Values in the Area
Average Home Value in this Area
Purchase History
| Date | Buyer | Sale Price | Title Company |
|---|---|---|---|
| Richardson Lawrence | $150,000 | Kentuckiana Title Agency | |
| Polley Timothy M | $125,000 | -- |
Mortgage History
| Date | Status | Borrower | Loan Amount |
|---|---|---|---|
| Open | Richardson Lawrence | $187,220 | |
| Closed | Richardson Lawrence | $146,521 | |
| Closed | Richardson Lawrence | $147,283 |
Property History
| Date | Event | Price | Change | Sq Ft Price |
|---|---|---|---|---|
| 04/24/2019 04/24/19 | Sold | $150,000 | -4.8% | $95 / Sq Ft |
| 04/05/2019 04/05/19 | Pending | -- | -- | -- |
| 02/09/2019 02/09/19 | Price Changed | $157,500 | -1.5% | $100 / Sq Ft |
| 10/14/2018 10/14/18 | Price Changed | $159,900 | -3.0% | $101 / Sq Ft |
| 09/24/2018 09/24/18 | Price Changed | $164,900 | -4.4% | $104 / Sq Ft |
| 09/08/2018 09/08/18 | For Sale | $172,500 | +38.0% | $109 / Sq Ft |
| 06/05/2015 06/05/15 | Sold | $125,000 | -13.5% | $79 / Sq Ft |
| 05/11/2015 05/11/15 | Pending | -- | -- | -- |
| 01/26/2015 01/26/15 | For Sale | $144,500 | -- | $92 / Sq Ft |
Tax History Compared to Growth
Tax History
| Year | Tax Paid | Tax Assessment Tax Assessment Total Assessment is a certain percentage of the fair market value that is determined by local assessors to be the total taxable value of land and additions on the property. | Land | Improvement |
|---|---|---|---|---|
| 2024 | $1,674 | $150,000 | $15,000 | $135,000 |
| 2023 | $1,659 | $150,000 | $15,000 | $135,000 |
| 2022 | $1,644 | $150,000 | $15,000 | $135,000 |
| 2021 | $1,634 | $150,000 | $15,000 | $135,000 |
| 2020 | $1,622 | $150,000 | $15,000 | $135,000 |
| 2019 | $1,340 | $150,000 | $15,000 | $135,000 |
| 2018 | $1,316 | $125,000 | $15,000 | $110,000 |
| 2017 | $1,311 | $125,000 | $15,000 | $110,000 |
| 2016 | $1,306 | $125,000 | $15,000 | $110,000 |
| 2014 | -- | $114,000 | $15,000 | $99,000 |
| 2013 | -- | $114,000 | $15,000 | $99,000 |
Agents Affiliated with this Home
-
J
Seller's Agent in 2019
Joe Lopez
Exit Realty Crutcher
-
Joe Barnett

Buyer's Agent in 2019
Joe Barnett
PML Real Estate Group LLC
(502) 654-8330
96 Total Sales
-
Katrina Bartley
K
Seller's Agent in 2015
Katrina Bartley
Bartley R.E. & Associates, LLC
(502) 836-3013
77 Total Sales
Map
Source: Metro Search (Greater Louisville Association of REALTORS®)
MLS Number: 1514189
APN: 23-15
- 1327 Martin Rd
- 1379 Martin Rd
- 1346 Martin Dr
- 1309 Martin Rd
- 1428 Martin Rd
- 1346 Martin Rd
- 142 Briarwood Ct
- 1426 Martin Rd
- 2012 Fox Run Rd
- 50 Briarwood Ct Unit 50
- 126 Briarwood Ct
- 156 Briarwood Ct
- 2010 Fox Valley Dr
- 144 Briarwood Ct
- 1254 Martin Rd
- 1460 Martin Rd
- 1245 Martin Rd
- 145 Briarwood Ct
- 155 Briarwood Ct
