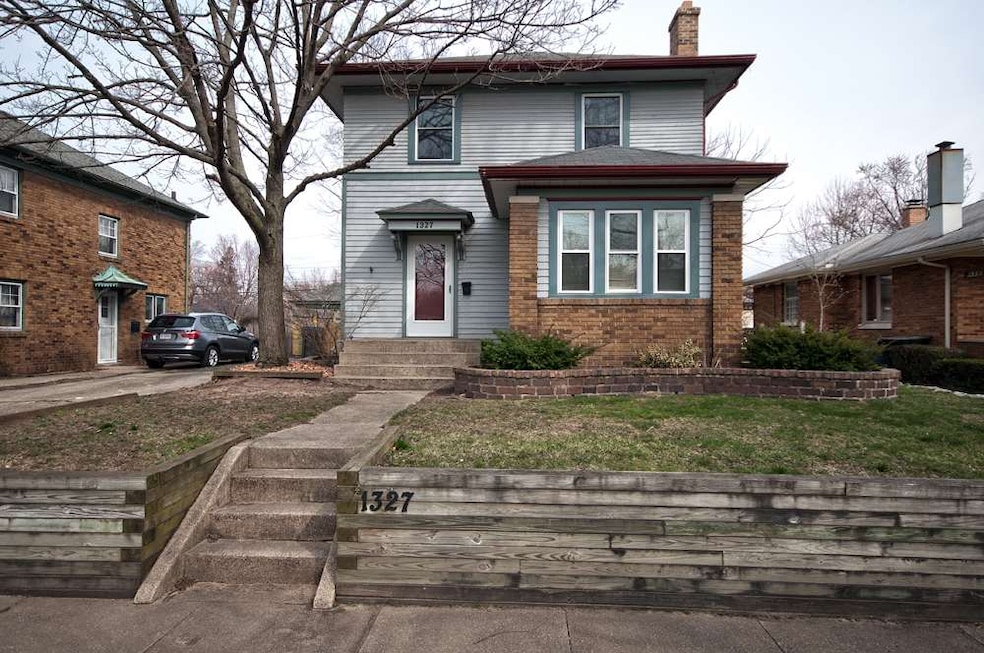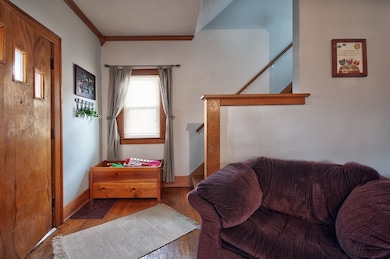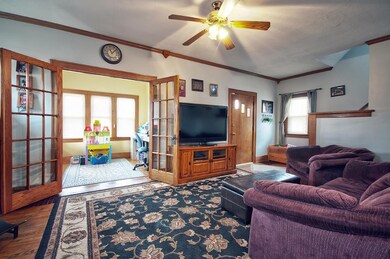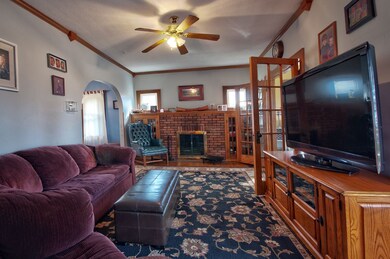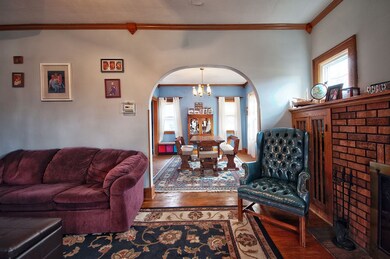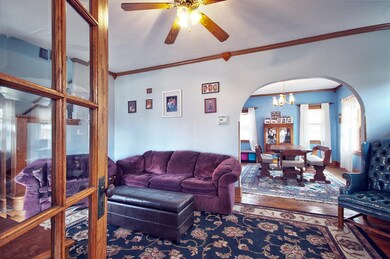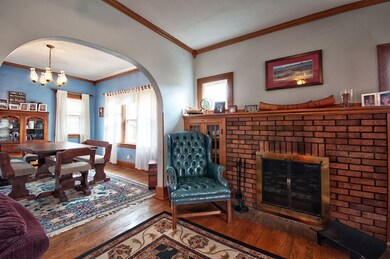
1327 Mckinley Ave South Bend, IN 46617
Northeast South Bend NeighborhoodEstimated Value: $229,000 - $257,000
Highlights
- Traditional Architecture
- Formal Dining Room
- Utility Sink
- Adams High School Rated A-
- 2 Car Detached Garage
- Built-in Bookshelves
About This Home
As of August 2016Come see this fabulous 3 bedroom, 2 bath conveniently located near everything you could need! With over 1,300 square feet this home has everything you need including a newer kitchen, a very new 2.5 stall garage with tons of extra space and new windows put in during 2015. The home has hardwood floors, natural woodwork and beautiful brick fireplace with built-in cabinets on both sides to store your cherished items. Enjoy the outdoors on your deck overlooking the fenced in backyard with a playset. In the last 15 years many of the big ticket items in a home have been done at this one including the furnace and A/C, the windows, the kitchen, the bathrooms, the water heater, water softener and of course that brand new garage. If you want easy living, this is your house! Just move right in and enjoy!
Home Details
Home Type
- Single Family
Est. Annual Taxes
- $686
Year Built
- Built in 1925
Lot Details
- 6,098 Sq Ft Lot
- Lot Dimensions are 50 x 125
- Privacy Fence
- Wood Fence
Parking
- 2 Car Detached Garage
- Garage Door Opener
Home Design
- Traditional Architecture
- Asphalt Roof
- Wood Siding
Interior Spaces
- 2-Story Property
- Built-in Bookshelves
- Chair Railings
- Crown Molding
- Ceiling Fan
- Wood Burning Fireplace
- Formal Dining Room
- Storage In Attic
Kitchen
- Electric Oven or Range
- Laminate Countertops
- Utility Sink
- Disposal
Flooring
- Tile
- Vinyl
Bedrooms and Bathrooms
- 3 Bedrooms
- Bathtub with Shower
- Separate Shower
Laundry
- Laundry Chute
- Electric Dryer Hookup
Partially Finished Basement
- Basement Fills Entire Space Under The House
- Block Basement Construction
- 1 Bathroom in Basement
- 3 Bedrooms in Basement
Home Security
- Storm Doors
- Fire and Smoke Detector
Location
- Suburban Location
Utilities
- Forced Air Heating and Cooling System
- Heating System Uses Gas
- Cable TV Available
Listing and Financial Details
- Assessor Parcel Number 71-09-06-385-013.000-026
Ownership History
Purchase Details
Home Financials for this Owner
Home Financials are based on the most recent Mortgage that was taken out on this home.Purchase Details
Home Financials for this Owner
Home Financials are based on the most recent Mortgage that was taken out on this home.Similar Homes in South Bend, IN
Home Values in the Area
Average Home Value in this Area
Purchase History
| Date | Buyer | Sale Price | Title Company |
|---|---|---|---|
| Beasley Brett C | -- | Near North Title Group | |
| Beasley Brett C | -- | -- |
Mortgage History
| Date | Status | Borrower | Loan Amount |
|---|---|---|---|
| Open | Beasley Brett C | $110,500 | |
| Closed | Beasley Brett C | $116,100 | |
| Previous Owner | Nelson Jena H | $30,000 | |
| Previous Owner | Nelson Jena H | $85,800 |
Property History
| Date | Event | Price | Change | Sq Ft Price |
|---|---|---|---|---|
| 08/11/2016 08/11/16 | Sold | $129,000 | -11.0% | $87 / Sq Ft |
| 07/01/2016 07/01/16 | Pending | -- | -- | -- |
| 03/23/2016 03/23/16 | For Sale | $144,900 | -- | $97 / Sq Ft |
Tax History Compared to Growth
Tax History
| Year | Tax Paid | Tax Assessment Tax Assessment Total Assessment is a certain percentage of the fair market value that is determined by local assessors to be the total taxable value of land and additions on the property. | Land | Improvement |
|---|---|---|---|---|
| 2024 | $2,311 | $201,700 | $11,900 | $189,800 |
| 2023 | $1,983 | $193,300 | $11,900 | $181,400 |
| 2022 | $1,983 | $167,600 | $11,900 | $155,700 |
| 2021 | $1,808 | $150,300 | $8,100 | $142,200 |
| 2020 | $1,927 | $117,300 | $6,300 | $111,000 |
| 2019 | $1,692 | $115,300 | $6,200 | $109,100 |
| 2018 | $1,498 | $92,100 | $4,900 | $87,200 |
| 2017 | $1,532 | $91,500 | $4,900 | $86,600 |
| 2016 | $1,309 | $77,800 | $4,200 | $73,600 |
| 2014 | $686 | $61,900 | $4,200 | $57,700 |
Agents Affiliated with this Home
-
Brandilyn Milsllagle

Seller's Agent in 2016
Brandilyn Milsllagle
Realty Group Resources
(574) 361-9859
101 Total Sales
-
Christine Tirotta

Buyer's Agent in 2016
Christine Tirotta
Cressy & Everett - South Bend
(574) 210-8269
11 in this area
138 Total Sales
Map
Source: Indiana Regional MLS
MLS Number: 201611791
APN: 71-09-06-385-013.000-026
- 1413 Mckinley Ave
- 1255 E Madison St
- 228 N Sunnyside Ave
- 1314 Miner St
- 227 N Twyckenham Dr
- 1434 Miner St
- 1409 Miner St
- 1402 E Colfax Ave
- 416 N Arthur St
- 1526 Mckinley Ave
- 1222 Miner St
- 1602 Cedar St
- 423 N Esther St
- 1310 Chalfant St
- 647 Northwood Dr
- 421 N Eddy (Lot 1) St Unit Lot 1
- 1025 E Madison St
- 124, 128-132 N Eddy St
- 467 N Eddy (Lot 24) St Unit 24
- 424 N Francis #21 St Unit 21
- 1327 Mckinley Ave
- 1333 Mckinley Ave
- 1325 Mckinley Ave
- 1337 Mckinley Ave
- 1321 Mckinley Ave
- 1341 Mckinley Ave
- 1328 E Madison St
- 1317 Mckinley Ave
- 1332 E Madison St
- 1322 Rockne Dr
- 1336 E Madison St
- 1314 Rockne Dr
- 1326 Mckinley Ave
- 1340 E Madison St
- 1313 Mckinley Ave
- 1332 Mckinley Ave
- 1326 Mckinley Ave
- 1322 Mckinley Ave
- 321 N Jacob St
- 1401 Mckinley Ave
