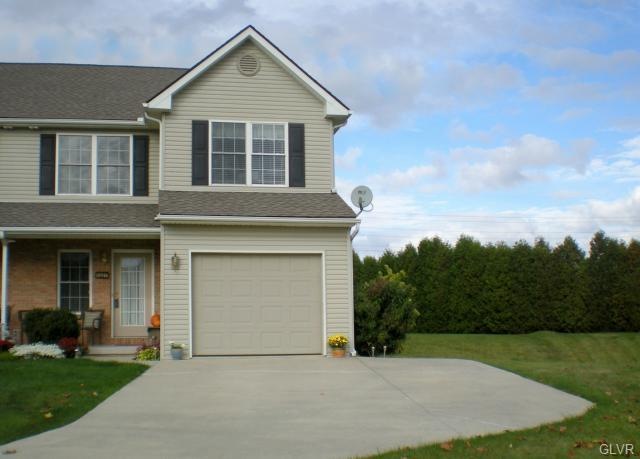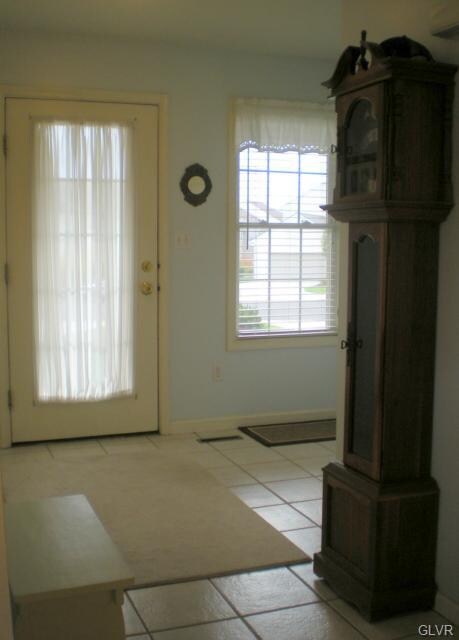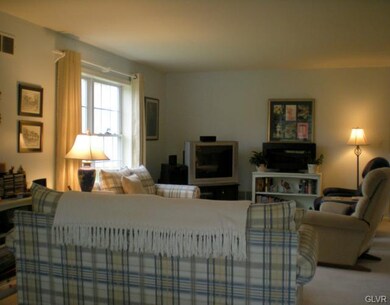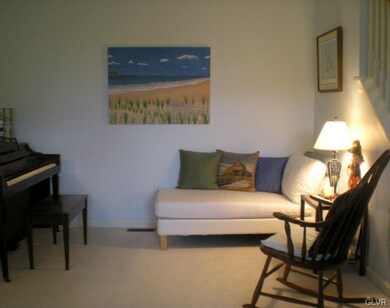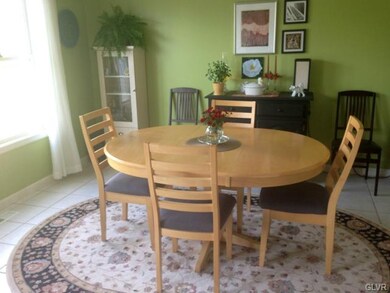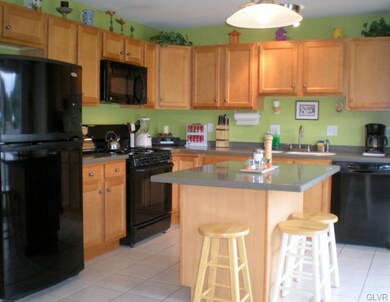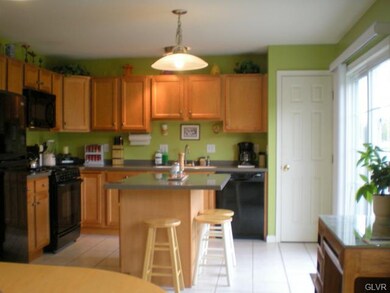
1327 Mohr Cir Macungie, PA 18062
Ancient Oaks NeighborhoodHighlights
- Colonial Architecture
- View of Hills
- Vaulted Ceiling
- Wescosville Elementary School Rated A-
- Recreation Room
- Covered patio or porch
About This Home
As of February 2015PRICE REDUCED $5000+!! Stunningly decorated and superbly maintained, this bright and cheery East Penn end townhome provides open concept living space. First floor living/family room includes reading or music alcove and is open to the dining area. Efficient gourmet kitchen features gas range/oven, Corian countertops with integrated double well sink, built-in microwave, pantry, center island/snack bar, and beautiful maple cabinetry. The spacious master suite with split bath for added privacy and dual walk-in closets is located on the second level, along with two additional bedrooms, hallway bath, and laundry. Lower level features a family and recreation room, a second powder room, plus a 19 x 15 storage area, and exterior entrance. Large paver patio, covered front porch, flat side yard, and private, professionally landscaped rear yard complete the outdoor living space. Make your appointment today to preview this lovely home! You will not be disappointed!
Townhouse Details
Home Type
- Townhome
Est. Annual Taxes
- $4,979
Year Built
- Built in 2004
Lot Details
- 7,667 Sq Ft Lot
- Level Lot
Home Design
- Colonial Architecture
- Traditional Architecture
- Brick Exterior Construction
- Asphalt Roof
- Vinyl Construction Material
Interior Spaces
- 1,903 Sq Ft Home
- 2-Story Property
- Vaulted Ceiling
- Ceiling Fan
- Window Screens
- Family Room Downstairs
- Dining Room
- Recreation Room
- Utility Room
- Views of Hills
Kitchen
- Eat-In Kitchen
- Gas Oven
- Microwave
- Dishwasher
- Kitchen Island
- Disposal
Flooring
- Wall to Wall Carpet
- Tile
Bedrooms and Bathrooms
- 3 Bedrooms
- Walk-In Closet
Laundry
- Laundry on upper level
- Washer and Dryer Hookup
Partially Finished Basement
- Basement Fills Entire Space Under The House
- Exterior Basement Entry
Home Security
Parking
- 1 Car Attached Garage
- Garage Door Opener
- On-Street Parking
- Off-Street Parking
Outdoor Features
- Covered patio or porch
Schools
- Emmaus High School
Utilities
- Forced Air Heating and Cooling System
- Heating System Uses Gas
- 101 to 200 Amp Service
- Electric Water Heater
- Cable TV Available
Community Details
- Spring Creek Estates Subdivision
- Fire and Smoke Detector
Listing and Financial Details
- Assessor Parcel Number 547500610523 001
Ownership History
Purchase Details
Home Financials for this Owner
Home Financials are based on the most recent Mortgage that was taken out on this home.Purchase Details
Home Financials for this Owner
Home Financials are based on the most recent Mortgage that was taken out on this home.Purchase Details
Home Financials for this Owner
Home Financials are based on the most recent Mortgage that was taken out on this home.Similar Homes in the area
Home Values in the Area
Average Home Value in this Area
Purchase History
| Date | Type | Sale Price | Title Company |
|---|---|---|---|
| Special Warranty Deed | $220,000 | None Available | |
| Warranty Deed | $229,000 | -- | |
| Deed | $195,381 | Penn Title Inc |
Mortgage History
| Date | Status | Loan Amount | Loan Type |
|---|---|---|---|
| Open | $424,800 | Commercial | |
| Closed | $187,000 | New Conventional | |
| Previous Owner | $217,550 | New Conventional | |
| Previous Owner | $178,000 | New Conventional | |
| Previous Owner | $175,800 | Purchase Money Mortgage |
Property History
| Date | Event | Price | Change | Sq Ft Price |
|---|---|---|---|---|
| 04/01/2022 04/01/22 | Rented | $2,295 | 0.0% | -- |
| 02/23/2022 02/23/22 | Under Contract | -- | -- | -- |
| 02/12/2022 02/12/22 | For Rent | $2,295 | +31.1% | -- |
| 07/01/2018 07/01/18 | Rented | $1,750 | -2.5% | -- |
| 05/27/2018 05/27/18 | Under Contract | -- | -- | -- |
| 05/21/2018 05/21/18 | For Rent | $1,795 | +4.1% | -- |
| 03/24/2015 03/24/15 | Rented | $1,725 | -99.2% | -- |
| 03/23/2015 03/23/15 | Under Contract | -- | -- | -- |
| 02/20/2015 02/20/15 | Sold | $220,000 | 0.0% | $116 / Sq Ft |
| 02/20/2015 02/20/15 | For Rent | $1,750 | 0.0% | -- |
| 01/13/2015 01/13/15 | Pending | -- | -- | -- |
| 12/05/2014 12/05/14 | For Sale | $222,500 | -- | $117 / Sq Ft |
Tax History Compared to Growth
Tax History
| Year | Tax Paid | Tax Assessment Tax Assessment Total Assessment is a certain percentage of the fair market value that is determined by local assessors to be the total taxable value of land and additions on the property. | Land | Improvement |
|---|---|---|---|---|
| 2025 | $5,252 | $205,700 | $25,700 | $180,000 |
| 2024 | $5,081 | $205,700 | $25,700 | $180,000 |
| 2023 | $4,979 | $205,700 | $25,700 | $180,000 |
| 2022 | $4,861 | $205,700 | $180,000 | $25,700 |
| 2021 | $4,758 | $205,700 | $25,700 | $180,000 |
| 2020 | $4,713 | $205,700 | $25,700 | $180,000 |
| 2019 | $4,633 | $205,700 | $25,700 | $180,000 |
| 2018 | $4,572 | $205,700 | $25,700 | $180,000 |
| 2017 | $4,492 | $205,700 | $25,700 | $180,000 |
| 2016 | -- | $205,700 | $25,700 | $180,000 |
| 2015 | -- | $205,700 | $25,700 | $180,000 |
| 2014 | -- | $205,700 | $25,700 | $180,000 |
Agents Affiliated with this Home
-
Cheryl Snyder Teichman

Seller's Agent in 2022
Cheryl Snyder Teichman
RE/MAX
(215) 801-0583
61 Total Sales
-
Robert Susko

Seller's Agent in 2018
Robert Susko
RE/MAX
(610) 751-1896
5 in this area
211 Total Sales
-
J
Buyer's Agent in 2018
Jamie Bowman
Compass Pennsylvania LLC
-
Jo Davis

Seller's Agent in 2015
Jo Davis
RE/MAX
(610) 390-4596
3 in this area
47 Total Sales
-
Clara Bergstein

Buyer's Agent in 2015
Clara Bergstein
RE/MAX
(484) 695-5016
1 in this area
95 Total Sales
Map
Source: Greater Lehigh Valley REALTORS®
MLS Number: 485944
APN: 547500610523-1
- 1536 Cambridge Dr
- 1280 Oak Dr
- 6059 Clubhouse Ln
- 5979 Club House Ln
- 6115 Timberknoll Dr
- 7424 Marquis Dr
- 7419 Lincoln Ln
- 7433 Marquis Dr
- 7468 Continental Cir
- 7446 Marquis Dr
- 7445 Marquis Dr
- 1190 Grange Rd Unit O4
- 1158 Driver Place
- 6341 Sauterne Dr
- 5758 Lower MacUngie Rd
- 1215 Trexlertown Rd
- 7678 Catalpa Dr
- 5631 Stonecroft Ln
- 2170 Light Horse Harry Rd
- 795 Krocks Ct
