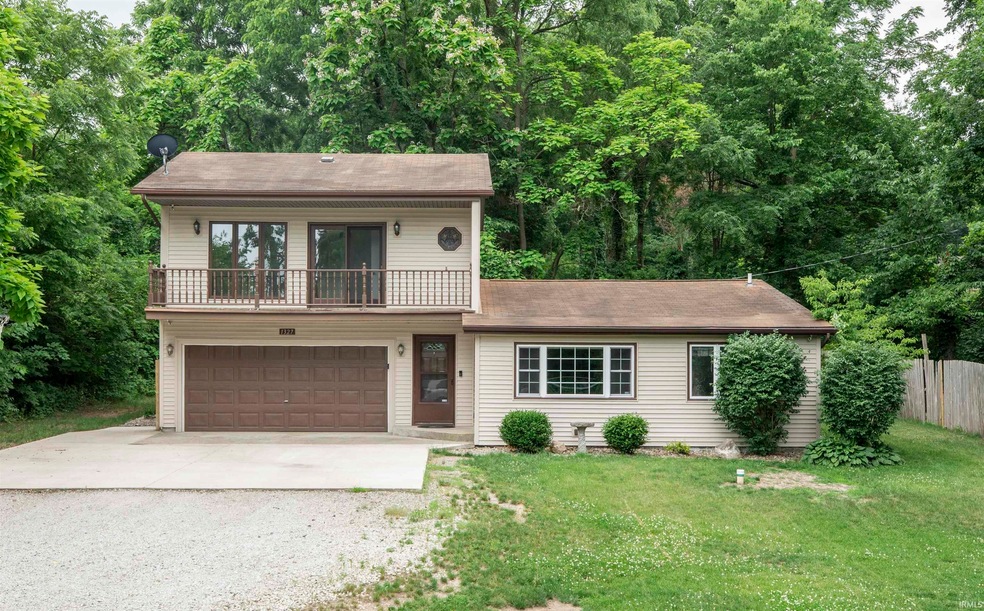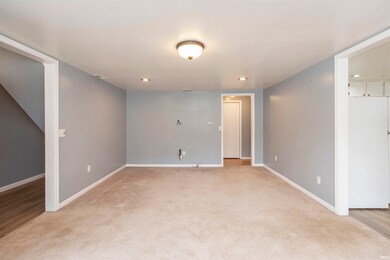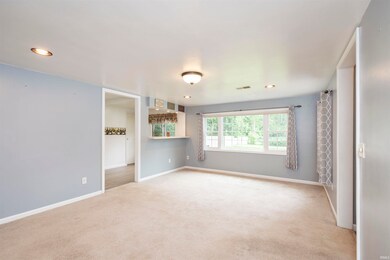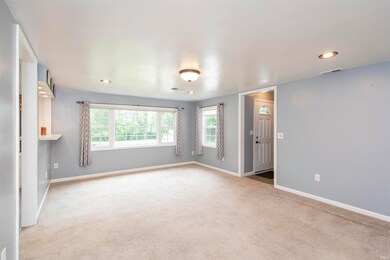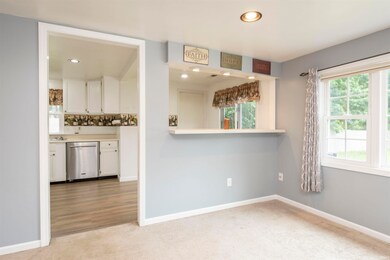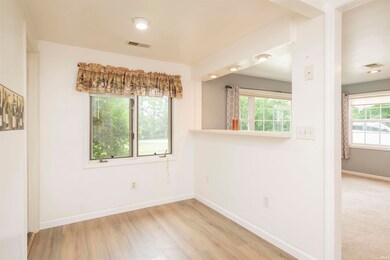
1327 Montgomery Rd Mishawaka, IN 46544
Estimated Value: $151,000 - $214,000
Highlights
- Partially Wooded Lot
- 2 Car Attached Garage
- Video Cameras
- Meadow's Edge Elementary School Rated A-
- Bathtub with Shower
- Forced Air Heating and Cooling System
About This Home
As of August 2023Welcome to your private oasis in the heart of Mishawaka! This secluded homesite offers an abundance of privacy. With 3 bedrooms and 2 full baths, this charming home has the spaces you need. The kitchen and entry feature brand new LVP flooring, creating a stylish and inviting atmosphere. The open feel -connects the kitchen to the large living room, providing the ideal space for entertaining guests or enjoying quality time with loved ones. Looking to stay active? This property includes a basketball hoop, perfect for honing your skills or engaging in some friendly competition with friends and neighbors. And with all appliances included, your move-in process will be a breeze! Convenience is key, and this home delivers. Located just minutes from downtown Mishawaka, you'll have easy access to a variety of dining, shopping, and entertainment options. The nearby bypass US 20 ensures a quick commute to surrounding areas, making your daily travel a breeze. Outdoor enthusiasts will appreciate the great front play yard, offering lots of possibilities for outdoor activities and playtime. In the private back yard, you'll discover a cozy firepit, providing the perfect ambiance for relaxing evenings under the stars or hosting memorable gatherings with friends and family. Education is a priority, and this home is in the highly rated Penn school system, with Grissom Middle School. Don't miss out on this incredible opportunity to own your own slice of paradise in Mishawaka/Penn. Schedule a showing today and let your dream of homeownership become a reality!
Home Details
Home Type
- Single Family
Est. Annual Taxes
- $1,207
Year Built
- Built in 1955
Lot Details
- 0.27 Acre Lot
- Lot Dimensions are 87 x 133
- Level Lot
- Partially Wooded Lot
- Property is zoned R1 Single Family Residential, Single family residential
Parking
- 2 Car Attached Garage
- Garage Door Opener
- Gravel Driveway
- Off-Street Parking
Home Design
- Slab Foundation
- Shingle Roof
- Vinyl Construction Material
Interior Spaces
- 1,128 Sq Ft Home
- 1.5-Story Property
- Crawl Space
- Video Cameras
Kitchen
- Electric Oven or Range
- Laminate Countertops
Flooring
- Carpet
- Vinyl
Bedrooms and Bathrooms
- 3 Bedrooms
- Bathtub with Shower
- Separate Shower
Laundry
- Laundry on main level
- Washer and Electric Dryer Hookup
Schools
- Meadows Edge Elementary School
- Grissom Middle School
- Penn High School
Utilities
- Forced Air Heating and Cooling System
- Window Unit Cooling System
- High-Efficiency Furnace
- Heating System Uses Gas
- Private Company Owned Well
- Well
Additional Features
- Energy-Efficient HVAC
- Suburban Location
Listing and Financial Details
- Assessor Parcel Number 71-09-20-101-019.000-022
Ownership History
Purchase Details
Home Financials for this Owner
Home Financials are based on the most recent Mortgage that was taken out on this home.Purchase Details
Home Financials for this Owner
Home Financials are based on the most recent Mortgage that was taken out on this home.Similar Homes in the area
Home Values in the Area
Average Home Value in this Area
Purchase History
| Date | Buyer | Sale Price | Title Company |
|---|---|---|---|
| Wesner John Stanley | -- | Metropolitan Title | |
| Smothermon Tim | -- | None Available |
Mortgage History
| Date | Status | Borrower | Loan Amount |
|---|---|---|---|
| Closed | Wesner John Stanley | $7,070 | |
| Open | Wesner John Stanley | $198,341 | |
| Previous Owner | Smothermon Tim | $82,175 |
Property History
| Date | Event | Price | Change | Sq Ft Price |
|---|---|---|---|---|
| 08/16/2023 08/16/23 | Sold | $202,000 | +3.6% | $179 / Sq Ft |
| 07/19/2023 07/19/23 | Pending | -- | -- | -- |
| 07/17/2023 07/17/23 | Price Changed | $195,000 | -2.5% | $173 / Sq Ft |
| 06/27/2023 06/27/23 | For Sale | $200,000 | -- | $177 / Sq Ft |
Tax History Compared to Growth
Tax History
| Year | Tax Paid | Tax Assessment Tax Assessment Total Assessment is a certain percentage of the fair market value that is determined by local assessors to be the total taxable value of land and additions on the property. | Land | Improvement |
|---|---|---|---|---|
| 2024 | $1,243 | $123,000 | $37,900 | $85,100 |
| 2023 | $1,243 | $121,900 | $37,900 | $84,000 |
| 2022 | $1,207 | $121,900 | $37,900 | $84,000 |
| 2021 | $912 | $92,400 | $15,200 | $77,200 |
| 2020 | $472 | $63,700 | $10,500 | $53,200 |
| 2019 | $765 | $84,600 | $33,500 | $51,100 |
| 2018 | $763 | $84,600 | $33,500 | $51,100 |
| 2017 | $776 | $84,400 | $33,500 | $50,900 |
| 2016 | $774 | $84,400 | $33,500 | $50,900 |
| 2014 | $768 | $83,600 | $33,500 | $50,100 |
Agents Affiliated with this Home
-
Steve Weldy

Seller's Agent in 2023
Steve Weldy
Weichert Rltrs-J.Dunfee&Assoc.
(574) 286-3210
147 Total Sales
-
Robert Shannon

Buyer's Agent in 2023
Robert Shannon
Cressy & Everett - South Bend
(574) 240-8321
100 Total Sales
Map
Source: Indiana Regional MLS
MLS Number: 202322276
APN: 71-09-20-101-019.000-022
- 1914 E Ewing Ave
- 1001 Hubbard St
- 921 Hubbard St
- 926 Hubbard St
- 2621 Milburn Blvd
- 2609 Milburn Blvd
- 2500 Topsfield Rd Unit 503
- 2500 Topsfield Rd Unit 920
- 2500 Topsfield Rd Unit 916
- 1943 Piedmont Way
- 802 Somerset Ave
- 1933 Piedmont Way
- 1942 Piedmont Way
- 1607 Altgeld St
- 2117 Milburn Blvd
- 1629 E Bowman St
- 1010 Carlton St
- 905 Alabama St
- 121 Monmoor Ave
- 1439 E Bowman St
- 1327 Montgomery Rd
- 1329 Montgomery Rd
- 1402 S Ironwood Dr
- 1316 S Ironwood Dr
- 1311 Montgomery Rd
- 1305 Montgomery Rd
- 1414 S Ironwood Dr
- 1304 S Ironwood Dr
- 1310 Blossom Dr
- 1221 Montgomery Rd
- 2435 S Ironwood Dr
- 2427 S Ironwood Dr
- 1430 S Ironwood Dr
- 1219 Montgomery Rd
- 2421 S Ironwood Dr
- 2515 S Ironwood Dr
- 2517 S Ironwood Dr
- 2415 S Ironwood Dr
- 1215 Montgomery Rd
- 1218 S Ironwood Dr
