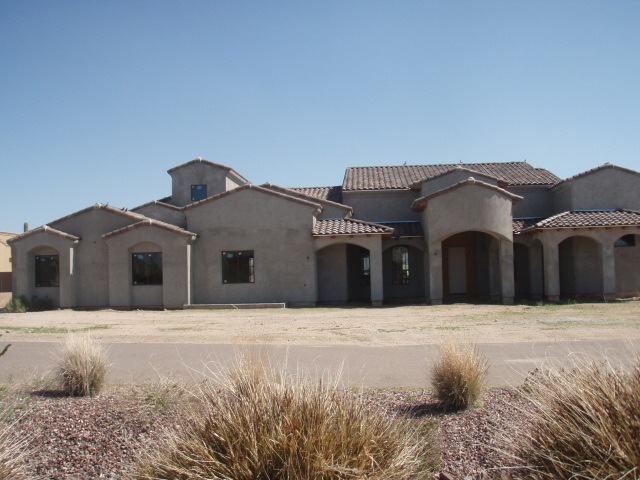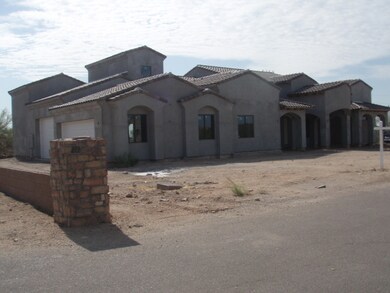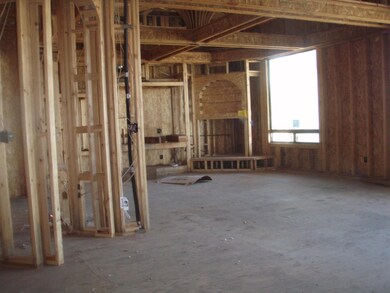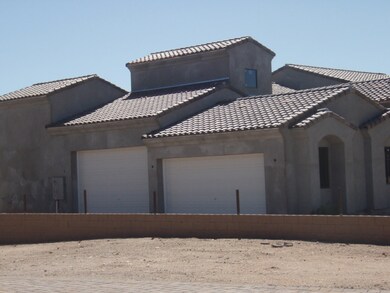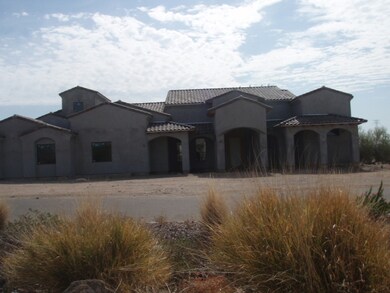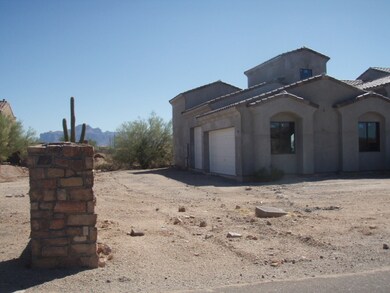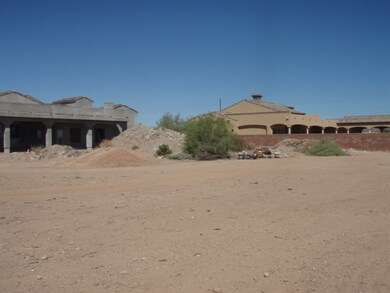
1327 N 104th Place Mesa, AZ 85207
Northeast Mesa NeighborhoodHighlights
- RV Access or Parking
- Gated Community
- Mountain View
- Franklin at Brimhall Elementary School Rated A
- 1.1 Acre Lot
- Fireplace in Primary Bedroom
About This Home
As of May 2016Amazing opportunity to finish a spectacular home stopped mid construction! Framing and rough-ins are complete. Floorplan is amazing - check out the domed ceilings, large living spaces including a HUGE basement which features a 2nd family room, game room, 3 bedrooms and bath! Views of the Superstitions are amazing. Owned by local bank. Construction plans are available. Figs & meas are appx. If planning to submit an offer, please include an "As-Is" Addendum and include the following in your purchase contract. (Note - The seller will NOT accept offers below $260,000):
Lines 91-95. The Escrow Company employed by the parties shall be Grand Canyon Title Agency, Kathy Schaffer, 1640 S Stapley Drive #125, Mesa, AZ 85204 ph: 602-474-5358, fax: 602-474-5359, email: kschaffer@gcta.com.
Lines 127-129. The amount of any assessment, that is a lien as of the COE, shall be prorated and assumed by Buyer.
Lines 213-214. Seller has no record that an on-site waste water treatment system has been installed. Buyer to investigate during inspection period.
Buyer is purchasing the property with a structure stopped prior to completion of construction. No certificate of occupancy has been issued and permits have expired. Seller is conveying the property in "As-Is" condition. Buyer is to conduct all due diligence including but not limited to, determining County/State/City require
Last Agent to Sell the Property
Central Arizona Real Estate Specialists, LLC Brokerage Phone: 480-844-2273 License #BR103170000 Listed on: 04/06/2009
Home Details
Home Type
- Single Family
Est. Annual Taxes
- $3,187
Year Built
- Built in 2009 | Under Construction
Lot Details
- 1.1 Acre Lot
- Cul-De-Sac
Parking
- 4 Car Garage
- Garage ceiling height seven feet or more
- RV Access or Parking
Home Design
- Wood Frame Construction
- Tile Roof
- Stucco
Interior Spaces
- 5,094 Sq Ft Home
- 1-Story Property
- Ceiling height of 9 feet or more
- Living Room with Fireplace
- 2 Fireplaces
- Concrete Flooring
- Mountain Views
- Finished Basement
- Basement Fills Entire Space Under The House
- Eat-In Kitchen
Bedrooms and Bathrooms
- 7 Bedrooms
- Fireplace in Primary Bedroom
- Primary Bathroom is a Full Bathroom
- 5 Bathrooms
Outdoor Features
- Covered patio or porch
Schools
- Zaharis Elementary School
- Skyline High School
Utilities
- Cooling Available
- Heating Available
Listing and Financial Details
- Tax Lot MB
- Assessor Parcel Number 220-04-007-P
Community Details
Overview
- No Home Owners Association
- Association fees include no fees
- Built by Owner Builder
Security
- Gated Community
Ownership History
Purchase Details
Home Financials for this Owner
Home Financials are based on the most recent Mortgage that was taken out on this home.Purchase Details
Home Financials for this Owner
Home Financials are based on the most recent Mortgage that was taken out on this home.Purchase Details
Purchase Details
Purchase Details
Purchase Details
Purchase Details
Purchase Details
Home Financials for this Owner
Home Financials are based on the most recent Mortgage that was taken out on this home.Similar Home in Mesa, AZ
Home Values in the Area
Average Home Value in this Area
Purchase History
| Date | Type | Sale Price | Title Company |
|---|---|---|---|
| Warranty Deed | $950,000 | Chicago Title Agency Inc | |
| Interfamily Deed Transfer | -- | Grand Canyon Title Agency In | |
| Cash Sale Deed | $276,000 | Grand Canyon Title Agency In | |
| Cash Sale Deed | $215,000 | Grand Canyon Title Agency In | |
| Interfamily Deed Transfer | -- | Lawyers Title Of Arizona Inc | |
| Quit Claim Deed | -- | None Available | |
| Trustee Deed | $586,968 | None Available | |
| Warranty Deed | $255,000 | Capital Title Agency Inc |
Mortgage History
| Date | Status | Loan Amount | Loan Type |
|---|---|---|---|
| Open | $760,000 | New Conventional | |
| Previous Owner | $600,000 | Stand Alone Refi Refinance Of Original Loan | |
| Previous Owner | $748,000 | Purchase Money Mortgage |
Property History
| Date | Event | Price | Change | Sq Ft Price |
|---|---|---|---|---|
| 05/27/2016 05/27/16 | Sold | $950,000 | -5.0% | $172 / Sq Ft |
| 07/14/2015 07/14/15 | Pending | -- | -- | -- |
| 05/06/2015 05/06/15 | For Sale | $1,000,000 | +365.1% | $181 / Sq Ft |
| 10/24/2012 10/24/12 | Sold | $215,000 | -17.3% | $42 / Sq Ft |
| 06/14/2012 06/14/12 | Pending | -- | -- | -- |
| 06/06/2012 06/06/12 | Price Changed | $260,000 | -36.6% | $51 / Sq Ft |
| 12/15/2010 12/15/10 | Price Changed | $410,000 | -36.9% | $80 / Sq Ft |
| 04/06/2009 04/06/09 | For Sale | $649,950 | -- | $128 / Sq Ft |
Tax History Compared to Growth
Tax History
| Year | Tax Paid | Tax Assessment Tax Assessment Total Assessment is a certain percentage of the fair market value that is determined by local assessors to be the total taxable value of land and additions on the property. | Land | Improvement |
|---|---|---|---|---|
| 2025 | $5,122 | $63,590 | -- | -- |
| 2024 | $5,198 | $60,562 | -- | -- |
| 2023 | $5,198 | $137,610 | $27,520 | $110,090 |
| 2022 | $5,060 | $100,900 | $20,180 | $80,720 |
| 2021 | $5,046 | $91,170 | $18,230 | $72,940 |
| 2020 | $5,000 | $90,770 | $18,150 | $72,620 |
| 2019 | $4,589 | $94,520 | $18,900 | $75,620 |
| 2018 | $4,460 | $84,880 | $16,970 | $67,910 |
| 2017 | $4,284 | $53,220 | $10,640 | $42,580 |
| 2016 | $4,182 | $57,330 | $11,460 | $45,870 |
| 2015 | $4,467 | $49,260 | $9,850 | $39,410 |
Agents Affiliated with this Home
-
Eric R Middlebrook
E
Seller's Agent in 2016
Eric R Middlebrook
Your Home Sold Guaranteed Realty
(480) 797-2701
2 in this area
187 Total Sales
-
D
Buyer's Agent in 2016
Diane Wigbers
Long Realty Canyon Sky
-
Mari Stoffer
M
Seller's Agent in 2012
Mari Stoffer
Central Arizona Real Estate Specialists, LLC
(602) 885-3755
49 Total Sales
-
Richard Arambula

Buyer's Agent in 2012
Richard Arambula
Russ Lyon Sotheby's International Realty
(586) 256-8309
77 Total Sales
Map
Source: Arizona Regional Multiple Listing Service (ARMLS)
MLS Number: 4153006
APN: 220-04-007P
- 10448 E Glencove St
- 1314 N 105th Place
- 1320 N 104th St
- 1234 N 104th St
- 1228 N 106th Place
- 0 N 0 -- Unit 6746238
- 1545 N 104 St
- 1228 N 102nd St
- 920 N 104th St
- 10657 E Evergreen St
- 415 N Crismon Rd
- 10664 E Ellis St
- 10849 E Elmwood
- 1835 N 103rd St
- 1845 N 103rd St
- 1500 N Crismon Rd
- 9821 E Glencove St
- 833 N 110th St
- 612 N Signal Butte Rd
- 9759 E Brown Rd
