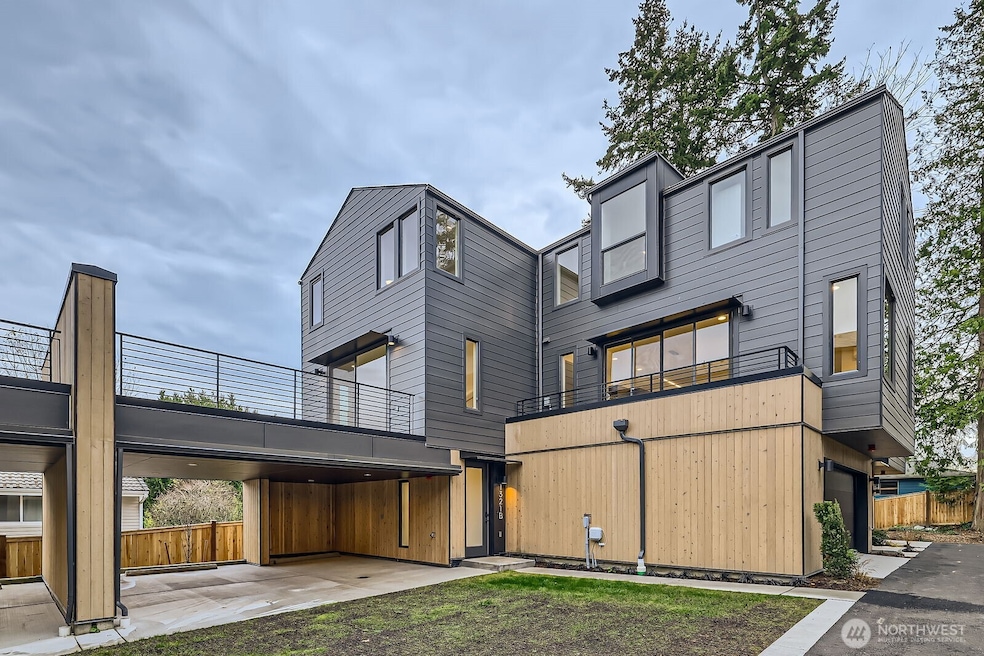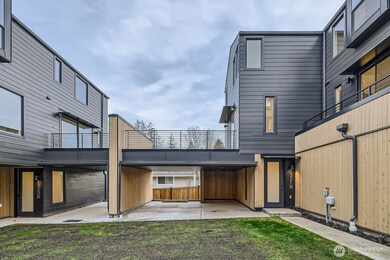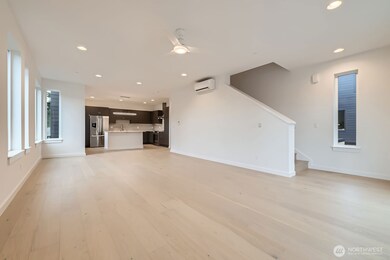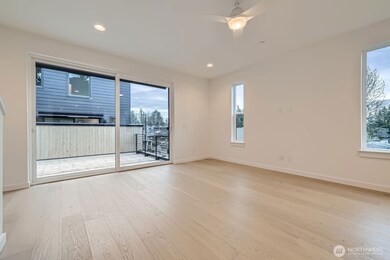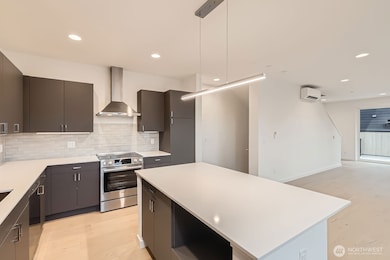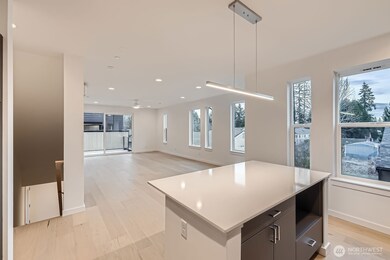1327 N 185th St Unit C Shoreline, WA 98133
Meridian Park NeighborhoodEstimated payment $5,912/month
Highlights
- New Construction
- Property is near public transit
- Vaulted Ceiling
- Meridian Park Elementary School Rated A
- Territorial View
- Engineered Wood Flooring
About This Home
Scout in Shoreline features modern elevations, garages, open living spaces, lovely treed views and 3 & 4 bedroom floor plans remain. The kitchen sparkles with sleek quartz countertops & lovely eating bar perfect for entertaining. Engineered matte finish hardwood floors add warmth & durability. Scout is located in a prime location less than a mile from the light rail—making your downtown Seattle commute a quick 20 minutes and a block away from the Interurban Trail for biking & running trails! *Ask your broker about the 1.5% preferred lender credit!*
Source: Northwest Multiple Listing Service (NWMLS)
MLS#: 2358342
Property Details
Home Type
- Co-Op
Year Built
- Built in 2024 | New Construction
Lot Details
- 2,091 Sq Ft Lot
- Cul-De-Sac
- Property is in very good condition
HOA Fees
- $278 Monthly HOA Fees
Home Design
- Modern Architecture
- Poured Concrete
- Composition Roof
- Cement Board or Planked
Interior Spaces
- 2,109 Sq Ft Home
- Multi-Level Property
- Vaulted Ceiling
- Territorial Views
Kitchen
- Stove
- Dishwasher
- Disposal
Flooring
- Engineered Wood
- Carpet
- Ceramic Tile
Bedrooms and Bathrooms
- Walk-In Closet
- Bathroom on Main Level
Parking
- 2 Parking Spaces
- Attached Carport
Location
- Property is near public transit
- Property is near a bus stop
Schools
- Meridian Park Elementary School
- Albert Einstein Mid Middle School
- Shorewood High School
Utilities
- Ductless Heating Or Cooling System
- Heating System Mounted To A Wall or Window
Community Details
- Kwasi Okyere / Vis Group Association
- Meridian Park Subdivision
- The community has rules related to covenants, conditions, and restrictions
Listing and Financial Details
- Down Payment Assistance Available
- Visit Down Payment Resource Website
- Assessor Parcel Number 1327CTAXID
Map
Home Values in the Area
Average Home Value in this Area
Property History
| Date | Event | Price | List to Sale | Price per Sq Ft |
|---|---|---|---|---|
| 09/24/2025 09/24/25 | Price Changed | $899,950 | -3.2% | $427 / Sq Ft |
| 07/24/2025 07/24/25 | For Sale | $929,950 | 0.0% | $441 / Sq Ft |
| 06/29/2025 06/29/25 | Pending | -- | -- | -- |
| 04/10/2025 04/10/25 | For Sale | $929,950 | -- | $441 / Sq Ft |
Source: Northwest Multiple Listing Service (NWMLS)
MLS Number: 2358342
- 1323 N 185th St Unit A
- 1327 N 185th St Unit A
- 18534 Stone Ave N
- 18328 Ashworth Ave N
- 18542 Stone Ave N
- 18344 Wallingford Ave N
- 18525 Firlands Way N
- 18555 Burke Ave N
- 19002 Ashworth Ave N
- 17825 Wallingford Ave N Unit A
- 18534 Meridian Ave N
- 719 N 184th St
- 2152 N 185th St
- 537 N 188th St
- 17417 Ashworth Ave N Unit 303
- 17417 Ashworth Ave N Unit 201
- 17417 Ashworth Ave N Unit 203
- 19414 Aurora Ave N Unit 107
- 19414 Aurora Ave N Unit 203
- 17526 Fremont Ave N
- 1719 N 185th St
- 18110 Midvale Ave N
- 18815 Aurora Ave N
- 18004 Midvale Ave N
- 1150 N 192nd St
- 1140 N 192nd St
- 17888 Linden Ave N
- 17520 Linden Ave N
- 415 N 179th Place Unit Lower
- 105 NE 193rd St
- 1166 N 198th St
- 17020 Aurora Ave N
- 313 NE 185th St Unit Lower
- 20060 Whitman Ave N
- 18553 8th Ave NE
- 309-327 NW Richmond Beach Rd
- 20221 Aurora Ave N
- 321 NW 176th Place
- 8515 244th St SW Unit A5
- 8512 242nd St SW Unit 4
