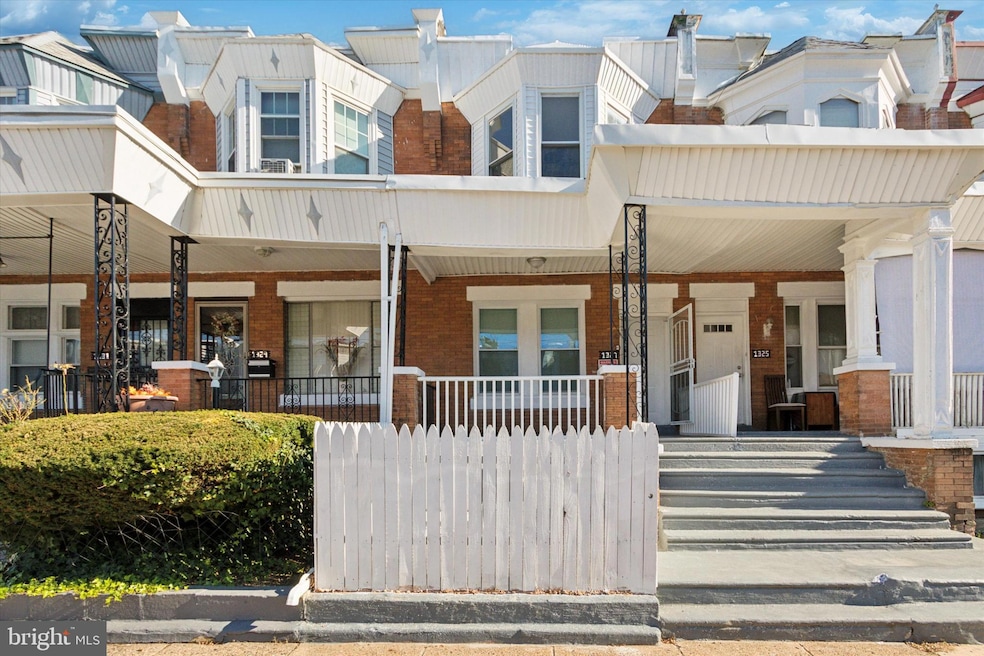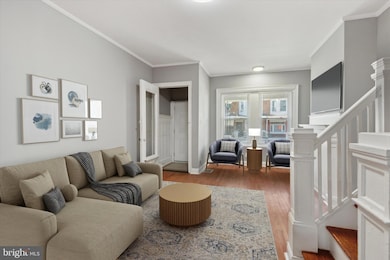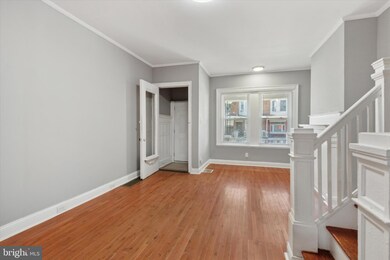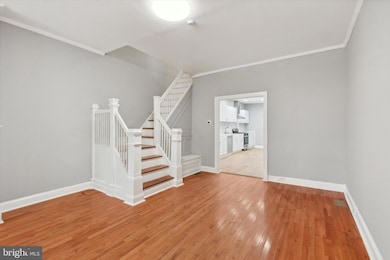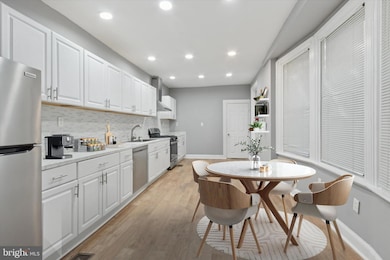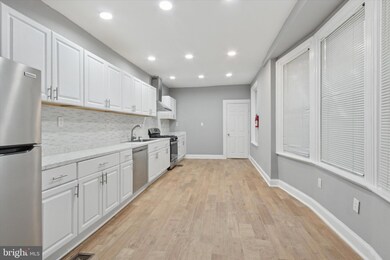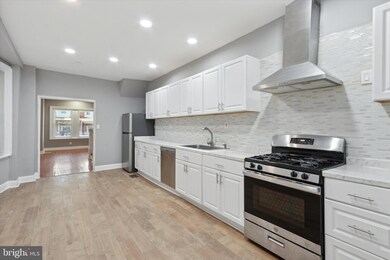
1327 N 58th St Philadelphia, PA 19131
Carroll Park NeighborhoodHighlights
- Open Floorplan
- 3-minute walk to Girard And 59Th
- No HOA
- Traditional Architecture
- Wood Flooring
- 2-minute walk to Carroll Park
About This Home
As of April 2025Clean, Charming, Cheerful and Cute! This traditional home with 4 spacious bedrooms and 2 full baths and 1 half bath on the main level is all of these descriptives and more. Enter the foyer with wainscotting and original terra cotta tile flooring. Walk through a privacy door into the living room with fireplace. There is a small built-in seat next to the fireplace. If you enjoy cooking, then this large kitchen with extended granite countertops is for you. There is plenty of counter space for your holiday baking. Newer stainless steel appliances await your cooking needs. The small room off the kitchen contains a half bath and stackable washer and dryer. On the second floor there are 4 large bedrooms and a full bath with tub shower. The finished basement is great for entertaining or as a man's cave. There is a full bath with stall shower in the basement. The backyard is fenced-in and is great for grilling. This well maintained home has wood floors throughout, many new windows, freshly painted and is a great value.
Townhouse Details
Home Type
- Townhome
Est. Annual Taxes
- $1,157
Year Built
- Built in 1920
Lot Details
- 1,199 Sq Ft Lot
- Lot Dimensions are 15.00 x 80.00
Parking
- On-Street Parking
Home Design
- Traditional Architecture
- Slab Foundation
- Masonry
Interior Spaces
- 1,378 Sq Ft Home
- Property has 2 Levels
- Open Floorplan
- Ceiling Fan
- Recessed Lighting
- Combination Kitchen and Dining Room
- Wood Flooring
- Eat-In Kitchen
- Finished Basement
Bedrooms and Bathrooms
- 4 Bedrooms
- Bathtub with Shower
- Walk-in Shower
Schools
- Guion S. Bluford Elementary School
Utilities
- 90% Forced Air Heating and Cooling System
- Cooling System Utilizes Natural Gas
- Electric Water Heater
- Public Septic
Community Details
- No Home Owners Association
- Carroll Park Subdivision
Listing and Financial Details
- Tax Lot 191
- Assessor Parcel Number 043129900
Ownership History
Purchase Details
Home Financials for this Owner
Home Financials are based on the most recent Mortgage that was taken out on this home.Purchase Details
Purchase Details
Purchase Details
Purchase Details
Map
Similar Homes in Philadelphia, PA
Home Values in the Area
Average Home Value in this Area
Purchase History
| Date | Type | Sale Price | Title Company |
|---|---|---|---|
| Deed | $210,000 | None Listed On Document | |
| Sheriffs Deed | $23,000 | None Available | |
| Interfamily Deed Transfer | -- | None Available | |
| Deed | $29,082 | None Available | |
| Deed | $5,000 | None Available |
Mortgage History
| Date | Status | Loan Amount | Loan Type |
|---|---|---|---|
| Open | $195,900 | New Conventional | |
| Closed | $203,700 | New Conventional |
Property History
| Date | Event | Price | Change | Sq Ft Price |
|---|---|---|---|---|
| 04/30/2025 04/30/25 | Sold | $210,000 | 0.0% | $152 / Sq Ft |
| 03/05/2025 03/05/25 | Pending | -- | -- | -- |
| 03/04/2025 03/04/25 | Price Changed | $210,000 | -4.5% | $152 / Sq Ft |
| 01/21/2025 01/21/25 | Price Changed | $220,000 | -6.4% | $160 / Sq Ft |
| 12/30/2024 12/30/24 | Price Changed | $235,000 | -6.0% | $171 / Sq Ft |
| 12/11/2024 12/11/24 | For Sale | $250,000 | -- | $181 / Sq Ft |
Tax History
| Year | Tax Paid | Tax Assessment Tax Assessment Total Assessment is a certain percentage of the fair market value that is determined by local assessors to be the total taxable value of land and additions on the property. | Land | Improvement |
|---|---|---|---|---|
| 2025 | $843 | $82,700 | $16,540 | $66,160 |
| 2024 | $843 | $82,700 | $16,540 | $66,160 |
| 2023 | $843 | $60,200 | $12,040 | $48,160 |
| 2022 | $843 | $60,200 | $12,040 | $48,160 |
| 2021 | $580 | $0 | $0 | $0 |
| 2020 | $580 | $0 | $0 | $0 |
| 2019 | $559 | $0 | $0 | $0 |
| 2018 | $372 | $0 | $0 | $0 |
| 2017 | $981 | $0 | $0 | $0 |
| 2016 | $561 | $0 | $0 | $0 |
| 2015 | $476 | $0 | $0 | $0 |
| 2014 | -- | $65,500 | $5,515 | $59,985 |
| 2012 | -- | $8,192 | $1,425 | $6,767 |
Source: Bright MLS
MLS Number: PAPH2427196
APN: 043129900
- 1328 N 58th St
- 1311 N Alden St
- 1340 N 57th St
- 5807 W Thompson St
- 1301 N Alden St
- 5834 Master St
- 5840 Master St
- 1262 N Frazier St
- 1436 N Hobart St
- 1428 N 59th St
- 1252 N 56th St
- 1434 N 56th St
- 5926 Master St
- 1467 N Redfield St
- 1314 N Allison St
- 1503 N Frazier St
- 1332 N Allison St
- 550 N 58th St
- 423 N 60th St
- 1537 N Wanamaker St
